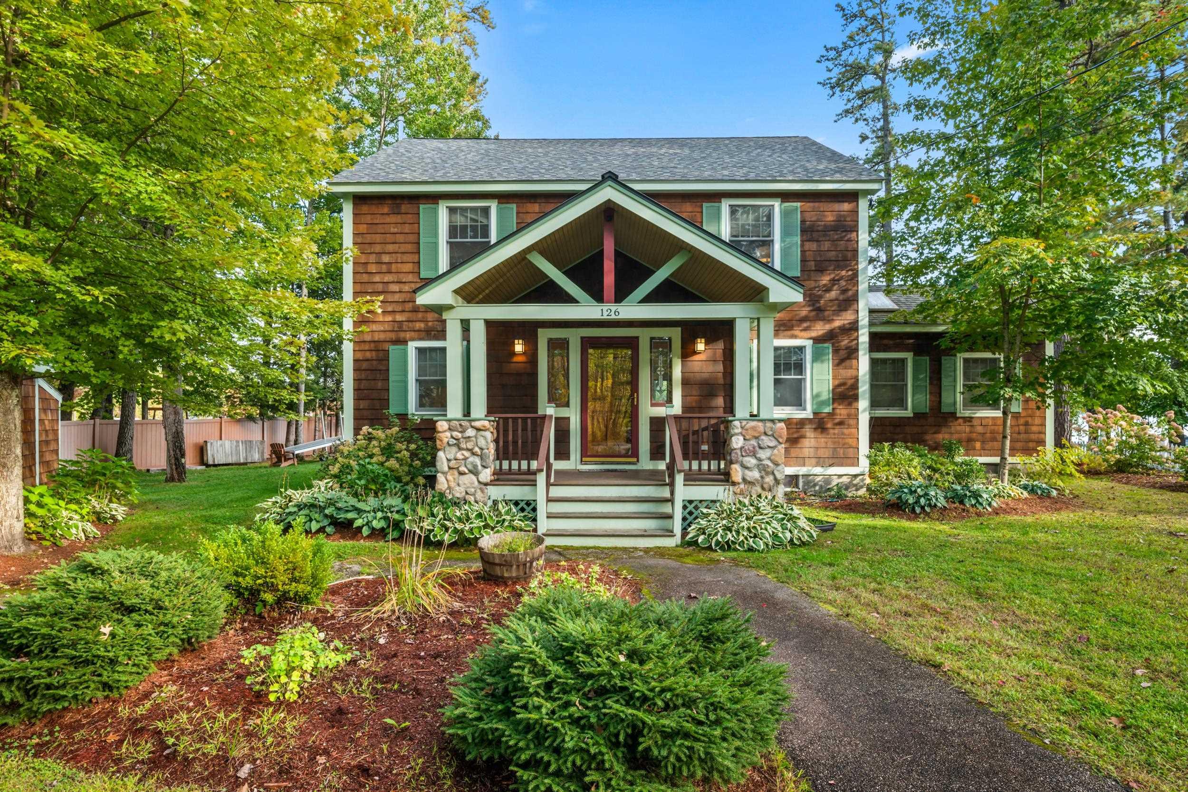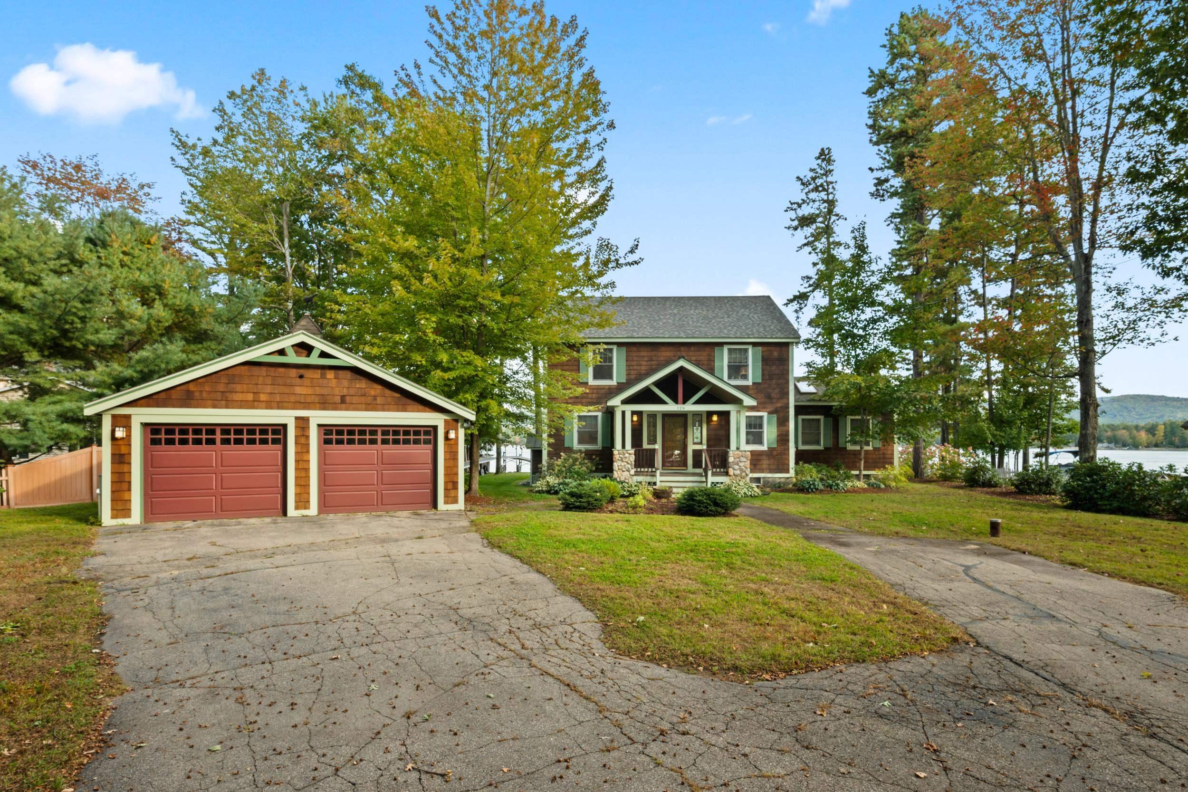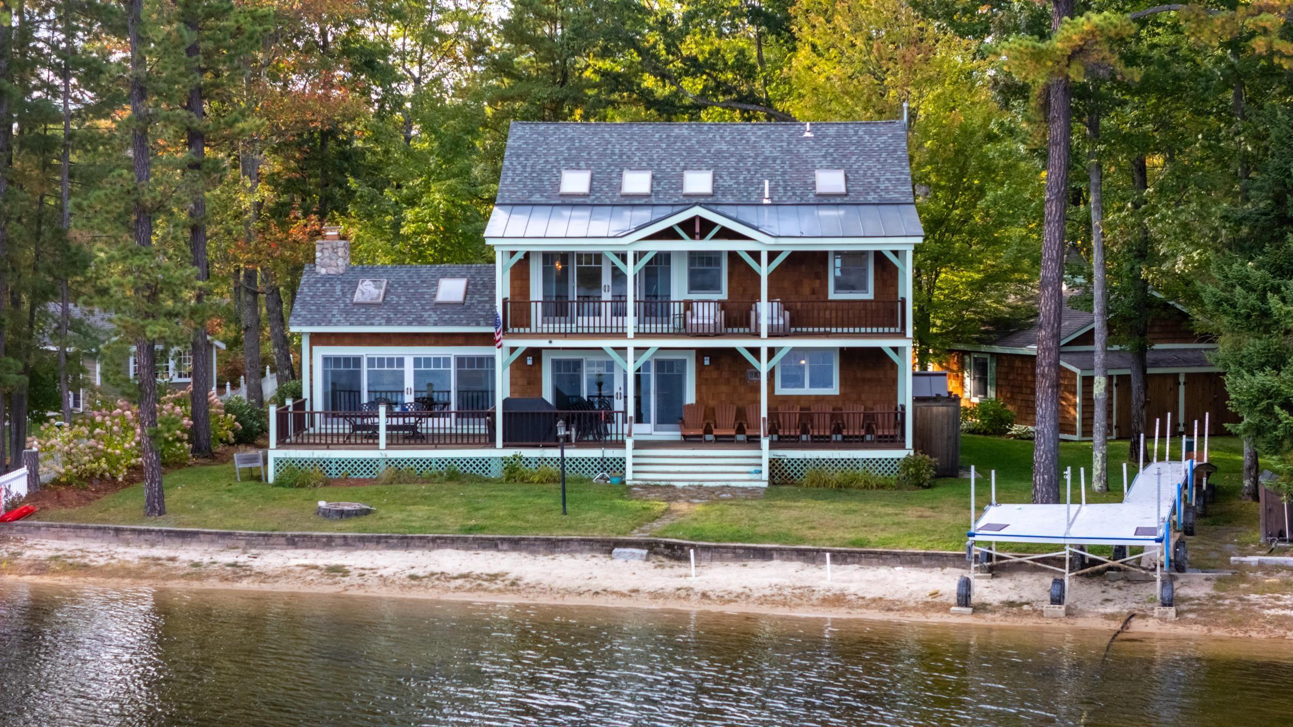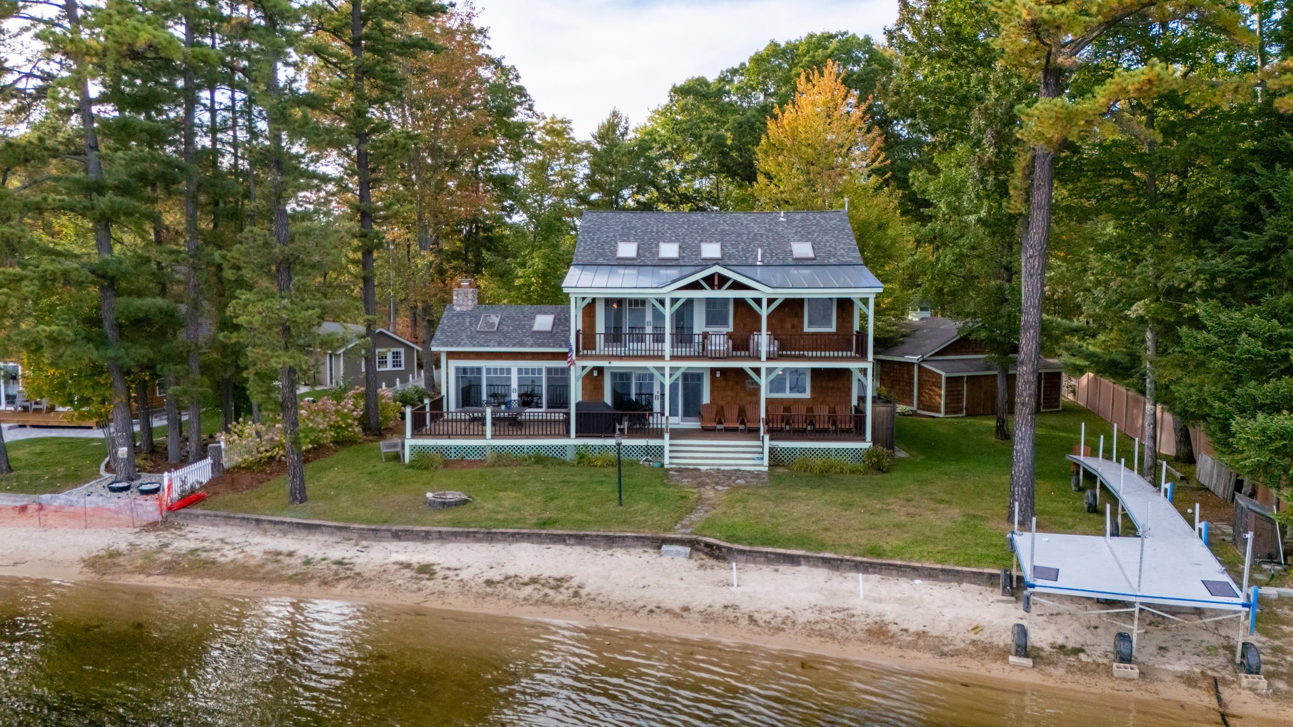Lake Homes Realty
1-866-525-3466Waterfront
126 leavitt road
Ossipee, NH 03814
$1,795,000
3 BEDS 2-Full 1-Half BATHS
2,388 SQFT0.5 AC LOTResidential
Waterfront




Bedrooms 3
Total Baths 3
Full Baths 2
Square Feet 2388
Acreage 0.51
Status Active
MLS # 5064738
County NH-Carroll
More Info
Category Residential
Status Active
Square Feet 2388
Acreage 0.51
MLS # 5064738
County NH-Carroll
Listed By: Listing Agent Laurel Caverno
Costantino Real Estate LLC
Stunning Ossipee Lake waterfront home on Leavitt Bay! This one of a kind 3 bedroom, 2 1/2 bath home blends timeless Craftsman details with modern comfort. As you step inside, beautiful views of the Lake, Green Mountain, and Loon Island create a striking backdrop to the heart of the home. The chef's kitchen, perfect for entertaining, includes Viking appliances, a wine refrigerator, marble countertops and a generous center island. Wide pine floors throughout the home add warmth and character. The inviting living room offers a cozy stone fireplace and walkout access to a spacious deck just steps to the waterfront. Upstairs you will find two bedrooms and a full bathroom, along with the primary suite featuring a gas fireplace, spa-like bath with a claw foot soaking tub and separate shower, plus a private balcony - the perfect place to enjoy your morning coffee while taking in the sunrise. Outdoors, a beautifully landscaped yard with outdoor shower/changing area, fire pit, irrigation system, and a detached 2 car garage. With 100 feet of sandy beach and your own private dock, this property captures the absolute best of lakefront living.
Location not available
Exterior Features
- Construction Single Family
- Siding Shake Siding
- Exterior Boat Slip, Balcony, Covered Porch
- Roof Asphalt Shingle
- Garage Yes
- Water Driven Point, Private
- Sewer 1500+ Gallon, Private Sewer
- Lot Description Beach Access, Deep Water Access, Lake Access, Lake Frontage, Lake View, Landscaped, Level, Water View, Waterfront
Interior Features
- Appliances Dishwasher, Dryer, Microwave, Double Oven, Gas Range, Refrigerator, Washer, On Demand Water Heater, Wine Cooler
- Heating Propane, Forced Air
- Cooling Central Air
- Basement Crawl Space
- Living Area 2,388 SQFT
- Year Built 2003
- Stories Two
Neighborhood & Schools
- School Disrict Governor Wentworth Regional
- Elementary School Ossipee Central Elementary Sch
- Middle School Kingswood Regional Middle
- High School Kingswood Regional High School
Financial Information
- Zoning RUR OS
Additional Services
Internet Service Providers
Listing Information
Listing Provided Courtesy of Costantino Real Estate LLC
| Copyright 2025 PrimeMLS, Inc. All rights reserved. This information is deemed reliable, but not guaranteed. The data relating to real estate displayed on this display comes in part from the IDX Program of PrimeMLS. The information being provided is for consumers’ personal, non-commercial use and may not be used for any purpose other than to identify prospective properties consumers may be interested in purchasing. Data last updated 12/17/2025. |
Listing data is current as of 12/17/2025.


 All information is deemed reliable but not guaranteed accurate. Such Information being provided is for consumers' personal, non-commercial use and may not be used for any purpose other than to identify prospective properties consumers may be interested in purchasing.
All information is deemed reliable but not guaranteed accurate. Such Information being provided is for consumers' personal, non-commercial use and may not be used for any purpose other than to identify prospective properties consumers may be interested in purchasing.