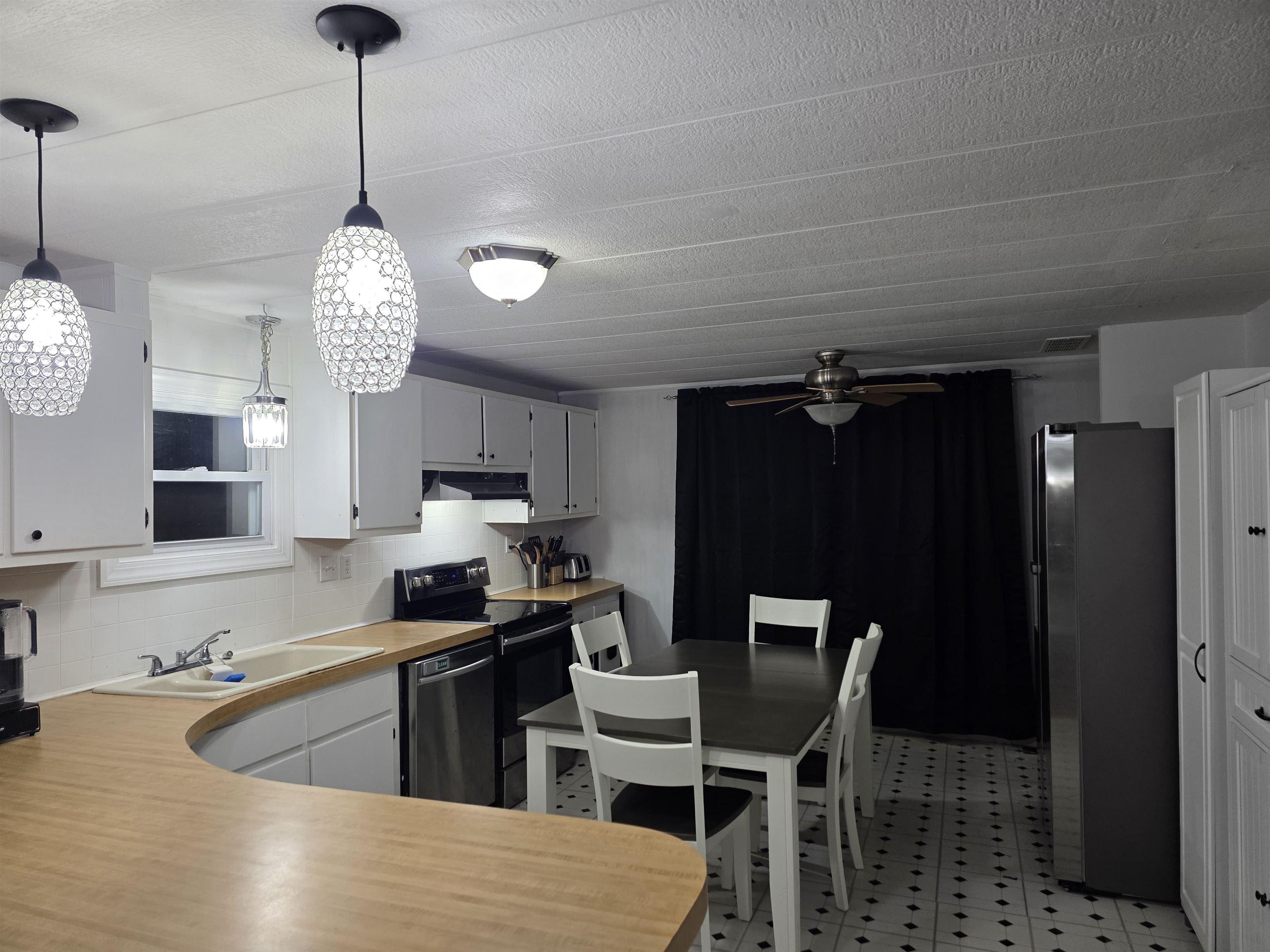26 melendy road
Milford, NH 03055
3 BEDS 1-Full BATH
Residential - Mobile Home

Bedrooms 3
Total Baths 1
Full Baths 1
Status Off Market
MLS # 5057614
County Hillsborough
More Info
Category Residential - Mobile Home
Status Off Market
MLS # 5057614
County Hillsborough
OFFER DEADLINE noon 8/25. This charming 3 bedroom, 1 bath home in the desirable Leisure Acres Community in Milford is ready to welcome you home. Conveniently located close to major thoroughfares, including Route 101 and 101A, you’ll enjoy easy access to shopping, dining, and commuting routes. Step inside and enjoy a spacious eat-in kitchen where all appliances stay—including the washer and dryer—making your move effortless. The home also features a residential-size 60-gallon hot water tank, giving you plenty of comfort for everyday living. Outside, enjoy the large level backyard and deck—perfect for entertaining, gardening, or simply relaxing in your own peaceful space. With two sheds, you’ll have plenty of storage for tools and hobbies. Just imagine planting flowers or starting your fall garden—you’ll have all the room you need to bring your vision to life! This is more than a house, it’s a place to create memories. Pets are welcome with park approval, so your furry friends can feel right at home too. Park fees include water, sewer, trash, and road/plow maintenance—so you can enjoy peace of mind and less upkeep year-round. Whether you’re looking for a wonderful starter home or the perfect downsizing option, this home is waiting for you. Don’t miss this opportunity to live in one of Nashua’s best-maintained communities, managed by Stabile. Park Approval & Credit Application Required.
Location not available
Exterior Features
- Style Manuf/Mobile
- Construction Aluminum Siding, Vinyl Siding
- Siding Aluminum Siding, Vinyl Siding
- Roof Asphalt Shingle
- Garage No
- Garage Description No
- Water Public
- Sewer Community, Public, Shared
- Lot Description Level, Subdivision, Near Shopping
Interior Features
- Appliances Dishwasher, Dryer, Electric Range, Refrigerator, Washer
- Heating Kerosene, Forced Air
- Cooling None
- Basement No
- Fireplaces Description N/A
- Year Built 1984
- Stories 1
Neighborhood & Schools
- School Disrict Milford School District
- Elementary School Heron Pond Elementary School
- Middle School Milford Middle School
- High School Milford High School
Financial Information
Listing Information
Properties displayed may be listed or sold by various participants in the MLS.


 All information is deemed reliable but not guaranteed accurate. Such Information being provided is for consumers' personal, non-commercial use and may not be used for any purpose other than to identify prospective properties consumers may be interested in purchasing.
All information is deemed reliable but not guaranteed accurate. Such Information being provided is for consumers' personal, non-commercial use and may not be used for any purpose other than to identify prospective properties consumers may be interested in purchasing.