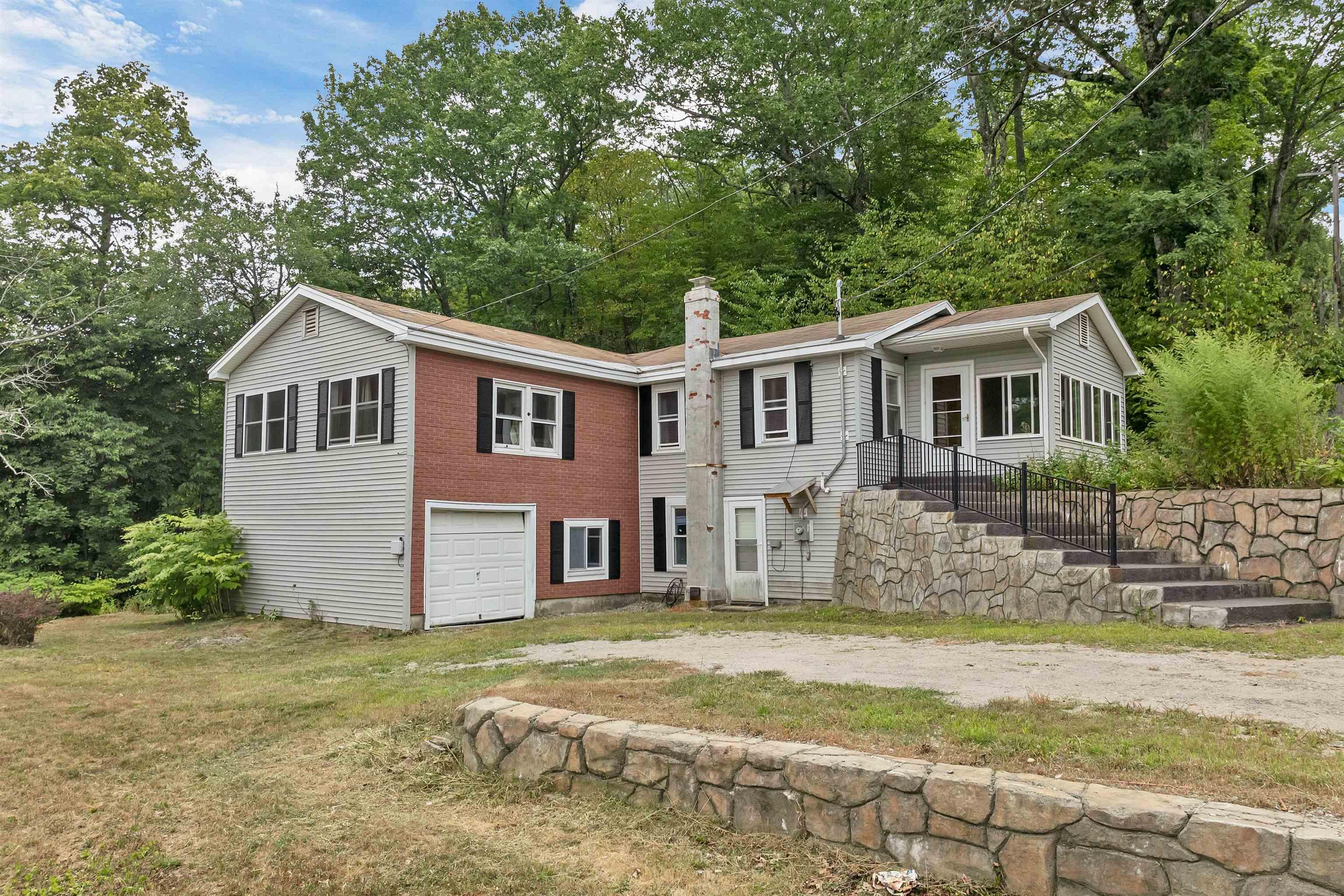88 stark street
Laconia, NH 03246
3 BEDS 1-Full BATH
0.4 AC LOTResidential

Bedrooms 3
Total Baths 1
Full Baths 1
Acreage 0.41
Status Off Market
MLS # 5058336
County NH-Belknap
More Info
Category Residential
Status Off Market
Acreage 0.41
MLS # 5058336
County NH-Belknap
Major Price Reduction! Now priced $20K below appraised value. This charming bungalow offers the perfect blend of comfort and convenience in the heart of Laconia. Featuring 3 bedrooms & 1 updated full bath, the home showcases hardwood floors and a cozy, inviting atmosphere. Enter through the garage, or, walk up the grand front steps and through the knotty pine 3-season screen porch, that’s perfect for enjoying summer evenings. Set your things down in the large entry (hallway) and find the first of 2 bedrooms, on your left. The main level also includes a bright kitchen flowing into a dining room, one step down to the living room, and a spacious primary bedroom, on the opposite side of the house from the other bedrooms. Downstairs, the finished & heated playroom with walkout access adds versatile space for hobbies, a home office, or a family hangout (movie room maybe?). You’ll also find a dedicated laundry room for added convenience. The basement is a full walk out and has lots of room for storage! Sitting on a .41-acre lot with an attached one-car garage, this property provides just the right amount of yard space while still being easy to maintain. Located close to Union Ave, Lakeport, Paugus Bay and many eateries, enjoy a short commute to dining, entertainment, shopping, the WOW Trail, marinas, and more. Schedule your showing today! Home has been inspected and is available upon request.
Location not available
Exterior Features
- Construction Single Family
- Siding Wood Frame, Vinyl
- Exterior Deck, Garden, Screened Porch, Beach Access
- Roof Shingle
- Garage Yes
- Garage Description Driveway, Garage, Parking Spaces 1 - 10
- Water Private
- Sewer Public Sewer
- Lot Description Lake Access, Trail/Near Trail, Near Country Club, Near Golf Course, Near Paths, Near Shopping, Near Skiing, Near Snowmobile Trails, Near Railroad, Near Hospital, Near School(s)
Interior Features
- Appliances Dishwasher, Disposal, Dryer, Microwave, Electric Range, Refrigerator, Washer, Tankless Water Heater
- Heating Propane, Baseboard
- Cooling None
- Basement Concrete, Daylight, Dirt Floor, Full, Partially Finished, Interior Stairs, Unfinished, Walkout, Interior Access, Exterior Access, Basement Stairs
- Year Built 1920
- Stories One
Neighborhood & Schools
- School Disrict Laconia Sch Dst SAU #30
- Elementary School Elm Street Elementary School
- Middle School Laconia Middle School
- High School Laconia High School
Financial Information
- Zoning Residential
Listing Information
Properties displayed may be listed or sold by various participants in the MLS.


 All information is deemed reliable but not guaranteed accurate. Such Information being provided is for consumers' personal, non-commercial use and may not be used for any purpose other than to identify prospective properties consumers may be interested in purchasing.
All information is deemed reliable but not guaranteed accurate. Such Information being provided is for consumers' personal, non-commercial use and may not be used for any purpose other than to identify prospective properties consumers may be interested in purchasing.