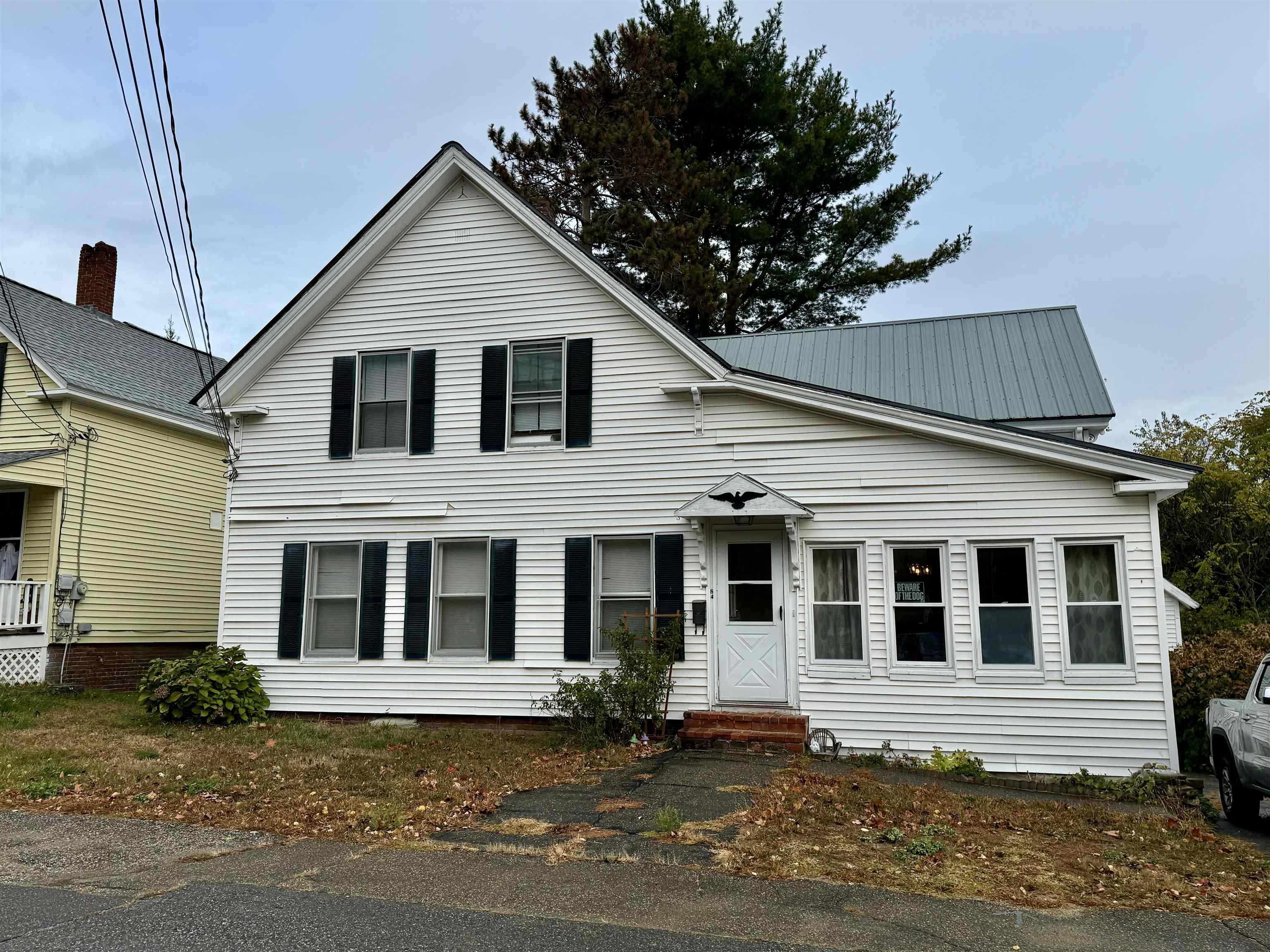84 spring street
Laconia, NH 03246
3 BEDS 2-Full BATHS
0.28 AC LOTResidential

Bedrooms 3
Total Baths 2
Full Baths 2
Acreage 0.28
Status Off Market
MLS # 5066573
County NH-Belknap
More Info
Category Residential
Status Off Market
Acreage 0.28
MLS # 5066573
County NH-Belknap
Investors and homebuyers take note—this solid and spacious 1930 New Englander offers both residential and commercial zoning (UC) and sits directly across from Laconia Concord Hospital, creating a rare opportunity for mixed-use potential in one of the city’s most convenient and high-visibility locations. Whether you’re looking for a home with extra space, a live-work setup, or a strong investment with future upside, this property delivers. The home features a large eat-in kitchen with updated appliances and plenty of cabinetry, a formal dining room with a charming tin ceiling, and two inviting living areas. A full bath with laundry completes the first floor, while upstairs you’ll find three comfortable bedrooms, a second full bath, and ample closet space. The home’s systems and structure are in good shape, including a newer boiler, metal roof, and vinyl siding, giving peace of mind to the next owner. Outside, the property includes a 26’ x 25’ detached garage with storage above and an extra-tall door, perfect for contractors, hobbyists, or anyone needing room for oversized vehicles or equipment. While the interior would benefit from fresh paint and minor cosmetic updates, the home is solid, full of character, and ready for its next chapter. 84 Spring Street offers an exceptional opportunity for owner-occupants and investors looking to establish a presence in a growing area. Showings begin Saturday, October 25th. The property is being sold as is.
Location not available
Exterior Features
- Construction Single Family
- Siding Wood Frame, Vinyl Siding
- Exterior Deck, Storage
- Roof Metal, Shingle
- Garage Yes
- Garage Description Storage Above, Driveway, Garage, Paved, Detached
- Water Metered, Public
- Sewer Public Sewer
- Lot Description City Lot, Level, Near Shopping, Near Skiing, Near Hospital, Near School(s)
Interior Features
- Appliances Dishwasher, Microwave, Electric Range, Refrigerator
- Heating Oil, Hot Water
- Cooling None
- Basement Bulkhead, Concrete Floor, Partially Finished, Storage Space, Unfinished, Interior Access
- Year Built 1930
- Stories Two
Neighborhood & Schools
- School Disrict Laconia Sch Dst SAU #30
- Elementary School Woodland Heights Elementary
- Middle School Laconia Middle School
- High School Laconia High School
Financial Information
- Zoning UC
Listing Information
Properties displayed may be listed or sold by various participants in the MLS.


 All information is deemed reliable but not guaranteed accurate. Such Information being provided is for consumers' personal, non-commercial use and may not be used for any purpose other than to identify prospective properties consumers may be interested in purchasing.
All information is deemed reliable but not guaranteed accurate. Such Information being provided is for consumers' personal, non-commercial use and may not be used for any purpose other than to identify prospective properties consumers may be interested in purchasing.