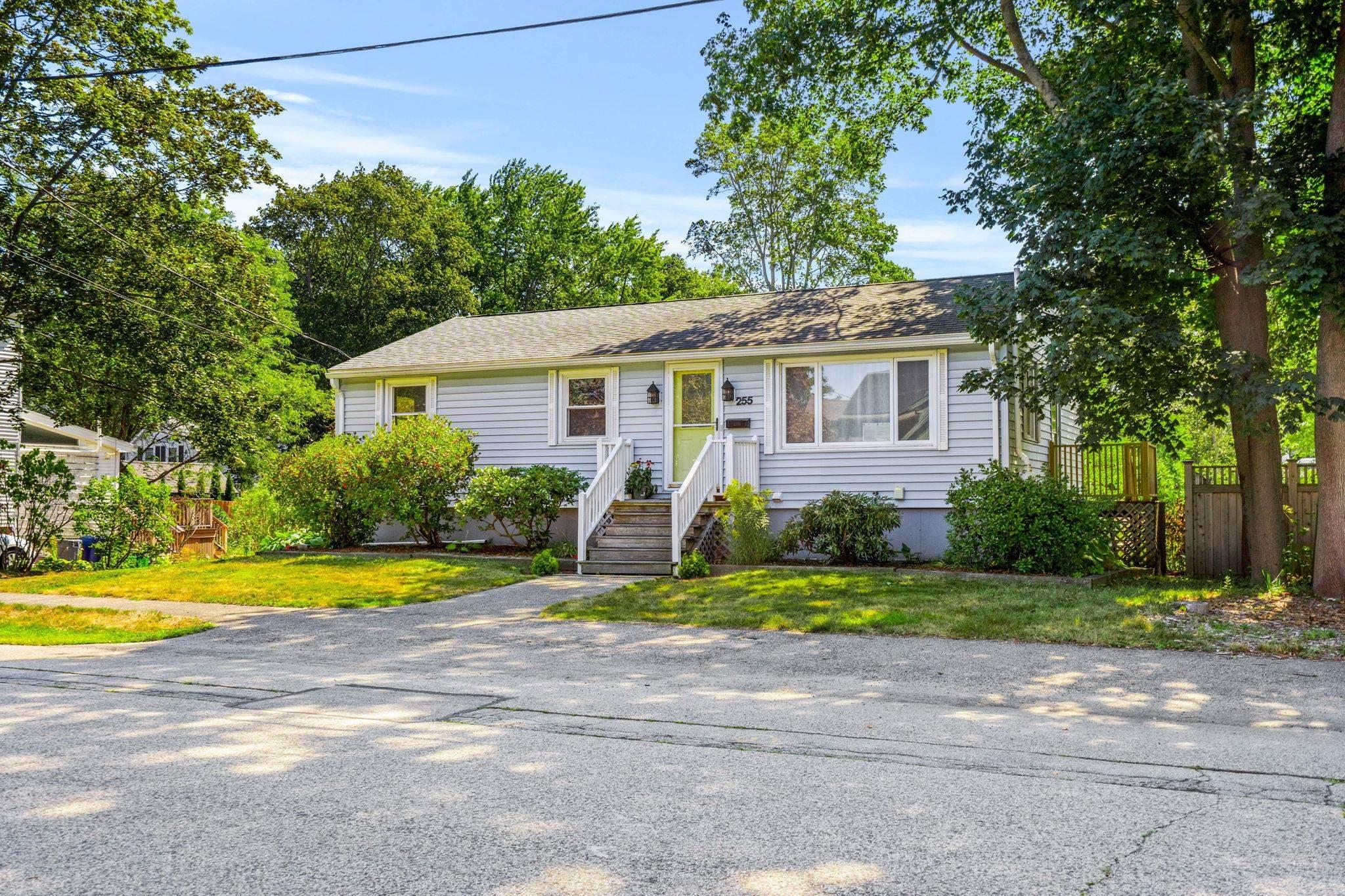255 thornton street
Portsmouth, NH 03801
3 BEDS 1-Full BATH
0.25 AC LOTResidential

Bedrooms 3
Total Baths 1
Full Baths 1
Acreage 0.25
Status Off Market
MLS # 5062837
County NH-Rockingham
More Info
Category Residential
Status Off Market
Acreage 0.25
MLS # 5062837
County NH-Rockingham
Set on a landscaped .25-acre lot in a Portsmouth creek neighborhood in the West End, this 3-bedroom, 1-bath home offers character, updates, and future potential in a highly convenient location. Hardwood floors flow throughout the main level, where a light-filled kitchen anchors the layout and a 3-season porch adds additional living space. Recent improvements include a high-efficiency gas boiler, custom top-down/bottom-up shades, new light fixtures, and an updated electric panel. The backyard has been redone and includes a shed and a workshop with concrete floor. A walkout basement with egress window and approvals in place for an additional bedroom and bath provides expansion options. Everyday destinations are nearby: .2 miles to New Franklin Elementary, .6 miles to White Heron Tea & Coffee, Loaded Question Brewery, CVS, and Hannaford, and .4 miles to the Senior Activity Center. Transportation access is extensive with the Coast Bus stop at Woodbury, 2.8 miles to the C&J bus to Boston/Logan/NYC, 3 miles to the NH Seacoast Greenway bike path, and the Downeaster train in Durham, Dover, or Exeter. Beaches are 15 minutes away, and there are multiple dog parks and off-leash areas within easy reach. Regional airports include Pease (flights to Florida), Logan, Manchester, and Portland. Major employers and institutions such as UNH and Portsmouth Naval Shipyard are within commuting distance.
Location not available
Exterior Features
- Construction Single Family
- Siding Wood Frame, Vinyl Siding
- Exterior Garden, Natural Shade, Double Pane Window(s), Low E Window(s)
- Roof Fiberglass, Membrane, Asphalt Shingle
- Garage No
- Garage Description Off Street, Parking Spaces 5
- Water Public
- Sewer Public Sewer
- Lot Description Landscaped, Level
Interior Features
- Appliances Dishwasher, Dryer, Microwave, Electric Range, Refrigerator, Washer, Water Heater off Boiler
- Heating Natural Gas, Baseboard
- Cooling None
- Basement Full
- Year Built 1964
- Stories One
Neighborhood & Schools
- School Disrict Portsmouth
- Elementary School New Franklin School
- Middle School Portsmouth Middle School
- High School Portsmouth High School
Financial Information
- Zoning GRA
Listing Information
Properties displayed may be listed or sold by various participants in the MLS.


 All information is deemed reliable but not guaranteed accurate. Such Information being provided is for consumers' personal, non-commercial use and may not be used for any purpose other than to identify prospective properties consumers may be interested in purchasing.
All information is deemed reliable but not guaranteed accurate. Such Information being provided is for consumers' personal, non-commercial use and may not be used for any purpose other than to identify prospective properties consumers may be interested in purchasing.