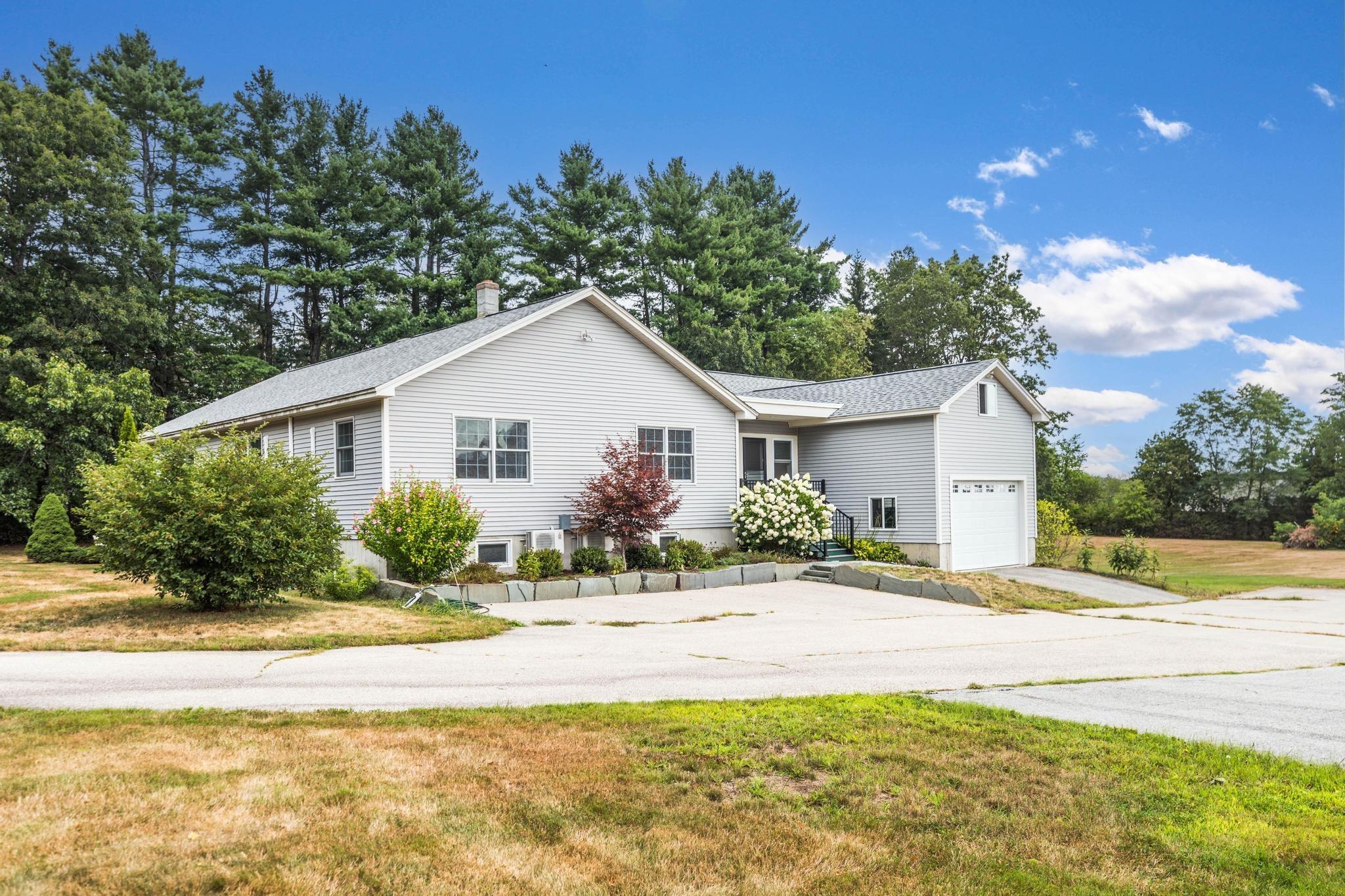4a smith well road
Dover, NH 03820
4 BEDS 2-Full 1-Half BATHS
2.26 AC LOTResidential

Bedrooms 4
Total Baths 3
Full Baths 2
Acreage 2.27
Status Off Market
MLS # 5059527
County NH-Strafford
More Info
Category Residential
Status Off Market
Acreage 2.27
MLS # 5059527
County NH-Strafford
Homes like this don't come along every day! This truly impressive Executive Ranch is situated on over 2 acres and comes with an approved one-bedroom accessory dwelling unit, making it perfect for a multi-generational family, or for generating supplemental rental income. It's optimally located very close to shopping, Horne Street Elementary, Wentworth-Douglass Hospital and other services. It's also nicely situated on the lot, giving you not only a buffer between other homes, but also areas of privacy and plenty of space for gardening or other uses. Need garage space? How about 3 bays? Front porch provides access to the ADU, garage and main entry of the house. Inside you'll find over 3,100 S.F. of tastefully updated finished space. Open concept living room, dining area and kitchen are perfect for entertaining. Primary suite offers walk-in closet and a bath with soaking tub and separate shower. In addition, both bedrooms at the other end of the home each have their own baths. Convenient, first-floor laundry room is located just off the main hall. Newly installed hardwood flooring is featured throughout most of the home. The accessory dwelling unit was completed by the current owners and makes for a very desirable space. For the purposes of the listing, the 4 bedrooms include the ADU bedroom. As you can imagine, the basement is huge! There's a workshop area down there along with a finished room that's currently being used as a work-out space. This home has so much to offer!
Location not available
Exterior Features
- Construction Single Family
- Siding Vinyl Siding, Wood Frame
- Exterior Garden, Covered Porch, Shed
- Roof Shingle
- Garage Yes
- Garage Description Attached, Detached, Driveway, Garage
- Water Public
- Sewer Public Sewer
- Lot Description Level, Near Hospital
Interior Features
- Appliances Dishwasher, Dryer, Microwave, Other, Gas Range, Refrigerator, Washer, Electric Stove
- Heating Propane, Pellet Stove, Electric, Gas Heater, Mini Split
- Cooling Mini Split
- Basement Concrete, Full, Walkout
- Year Built 2002
- Stories One
Neighborhood & Schools
- Elementary School Horne Street School
- Middle School Dover Middle School
- High School Dover High School
Financial Information
- Zoning R-12
Listing Information
Properties displayed may be listed or sold by various participants in the MLS.


 All information is deemed reliable but not guaranteed accurate. Such Information being provided is for consumers' personal, non-commercial use and may not be used for any purpose other than to identify prospective properties consumers may be interested in purchasing.
All information is deemed reliable but not guaranteed accurate. Such Information being provided is for consumers' personal, non-commercial use and may not be used for any purpose other than to identify prospective properties consumers may be interested in purchasing.