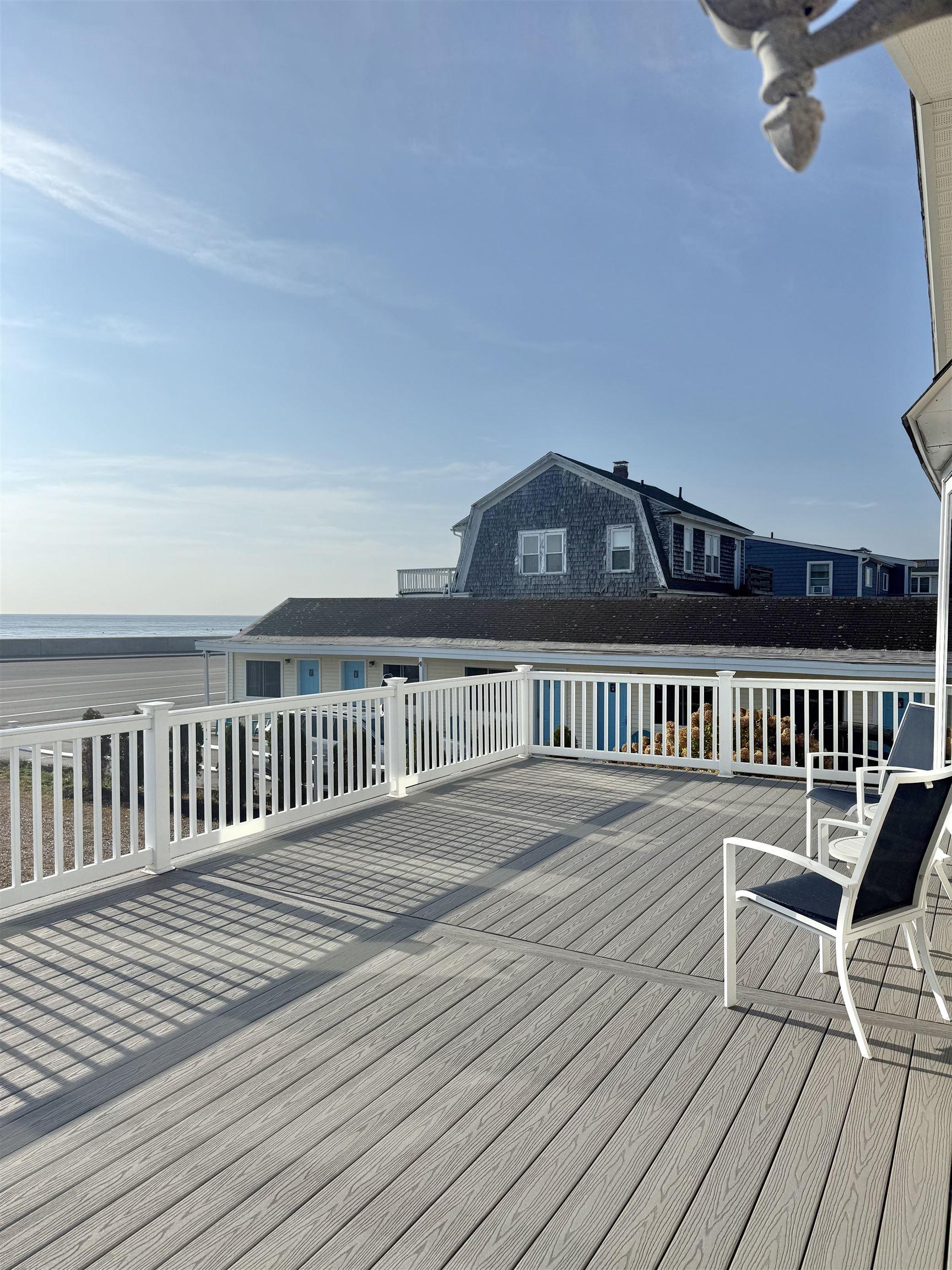917 ocean boulevard
Hampton, NH 03842
5 BEDS
0.15 AC LOTResidential

Bedrooms 5
Acreage 0.16
Status Off Market
MLS # 5062038
County NH-Rockingham
More Info
Category Residential
Status Off Market
Acreage 0.16
MLS # 5062038
County NH-Rockingham
Live life with the sand and sea as your backdrop in Hampton Beach, New Hampshire—one of the “happiest seaside towns in America.” With oceanfront views of North Beach, this home brings the very best of coastal living to your doorstep.
Offering 5 bedrooms and 4 bathrooms, the home provides abundant space for private retreats and gatherings alike. The open-concept design showcases a kitchen with granite countertops, stainless steel appliances, and an oversized center island overlooking the ocean—ideal for entertaining. A dual-sided gas fireplace warms both the dining and living rooms, creating a welcoming atmosphere.
Expansive sliding glass doors extend the living space to a newly built wraparound deck, where unobstructed shoreline vistas set the stage for sunsets, summer fireworks, or casual dinners with loved ones. The primary suite features a walk-in tiled shower and vanity, while two additional bedrooms and a ¾ bath on the main level ensure comfort for guests. The lower level offers two studio-style apartments, perfect for multi-generational living, guest quarters, or rental income, along with a bonus room for a home office, gym, or creative space. A separate laundry area and generous storage add convenience.
With abundant parking and the beach across the street, this property delivers year-round coastal living—where every day feels like a holiday! OPEN HOUSE Saturday, 10/18:10AM-11:30AM
Location not available
Exterior Features
- Construction Single Family
- Siding Wood Frame, Vinyl
- Exterior Deck
- Roof Asphalt Shingle
- Garage No
- Water Public
- Sewer Public Sewer
- Lot Description Beach Access, Level, Water View
Interior Features
- Appliances Electric Cooktop, Dishwasher, Dryer, Microwave, Electric Range, Gas Range, Refrigerator, Washer
- Heating Natural Gas, Electric, Hot Air
- Cooling Central Air
- Basement Apartment, Concrete Floor, Partially Finished, Storage Space, Interior Stairs
- Year Built 1984
- Stories Two
Neighborhood & Schools
- Elementary School Adeline C. Marston School
- Middle School Hampton Academy Junior HS
- High School Winnacunnet High School
Financial Information
- Zoning RA


 All information is deemed reliable but not guaranteed accurate. Such Information being provided is for consumers' personal, non-commercial use and may not be used for any purpose other than to identify prospective properties consumers may be interested in purchasing.
All information is deemed reliable but not guaranteed accurate. Such Information being provided is for consumers' personal, non-commercial use and may not be used for any purpose other than to identify prospective properties consumers may be interested in purchasing.