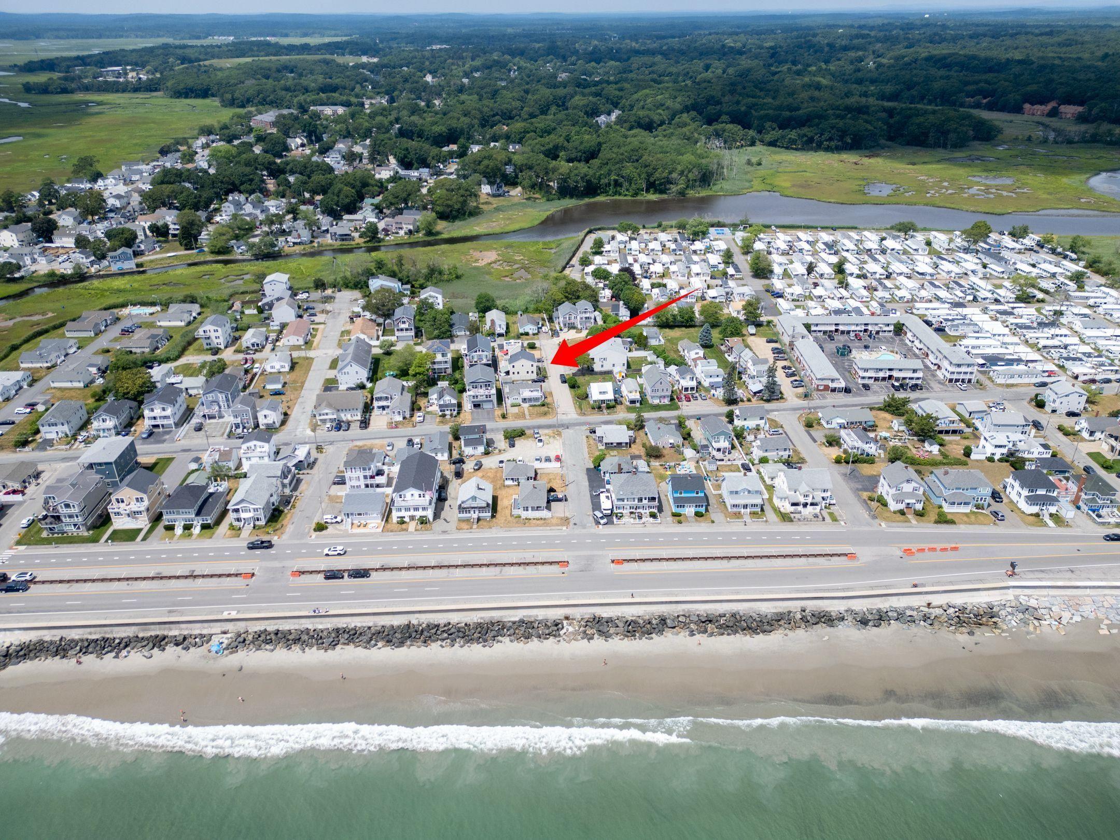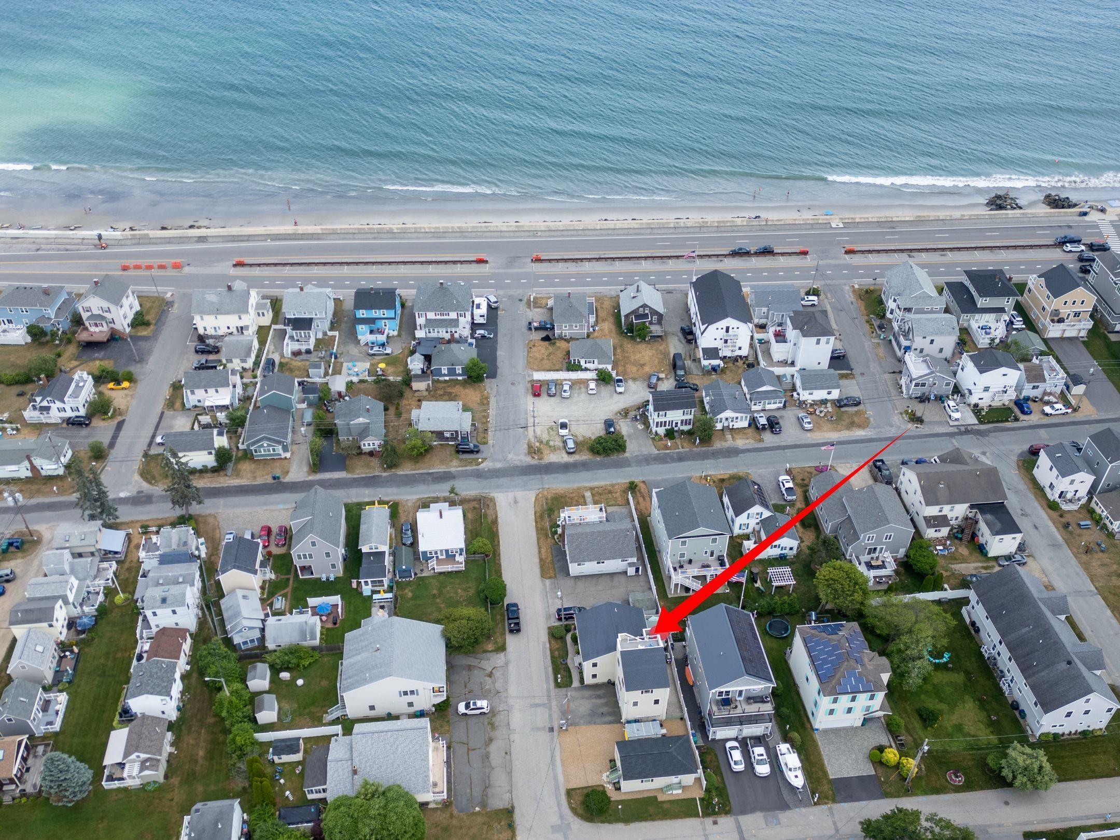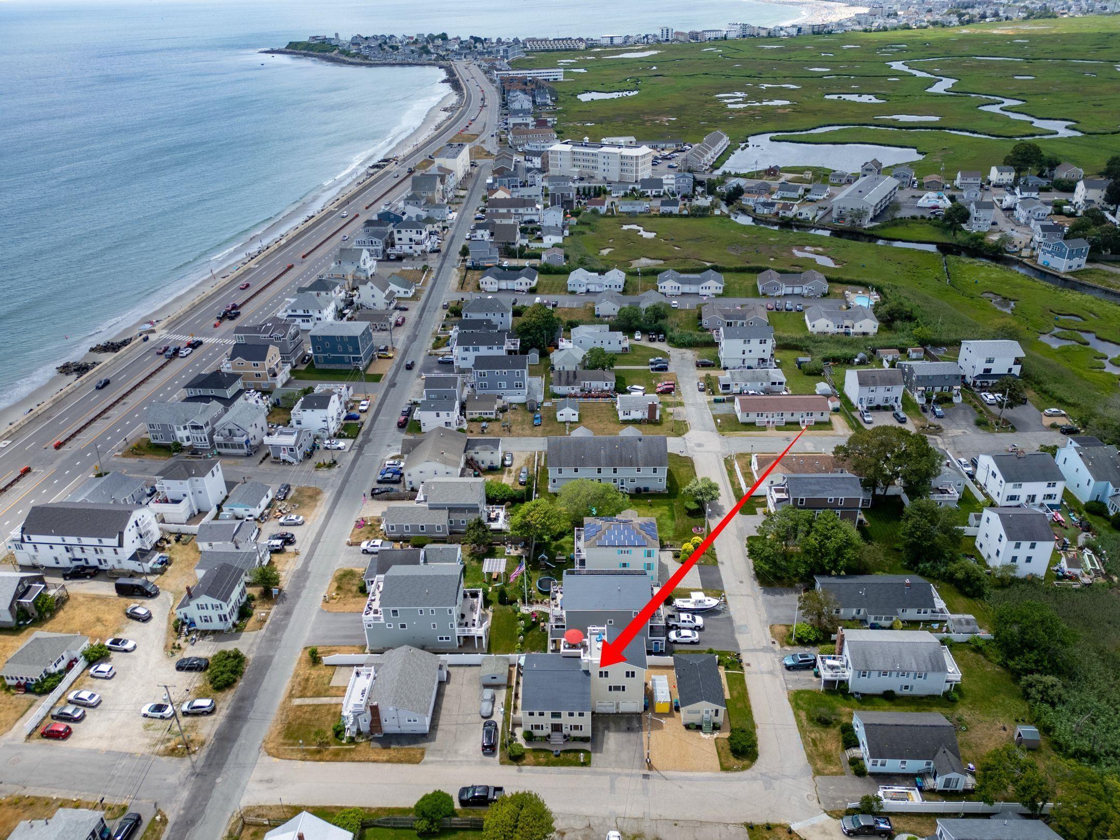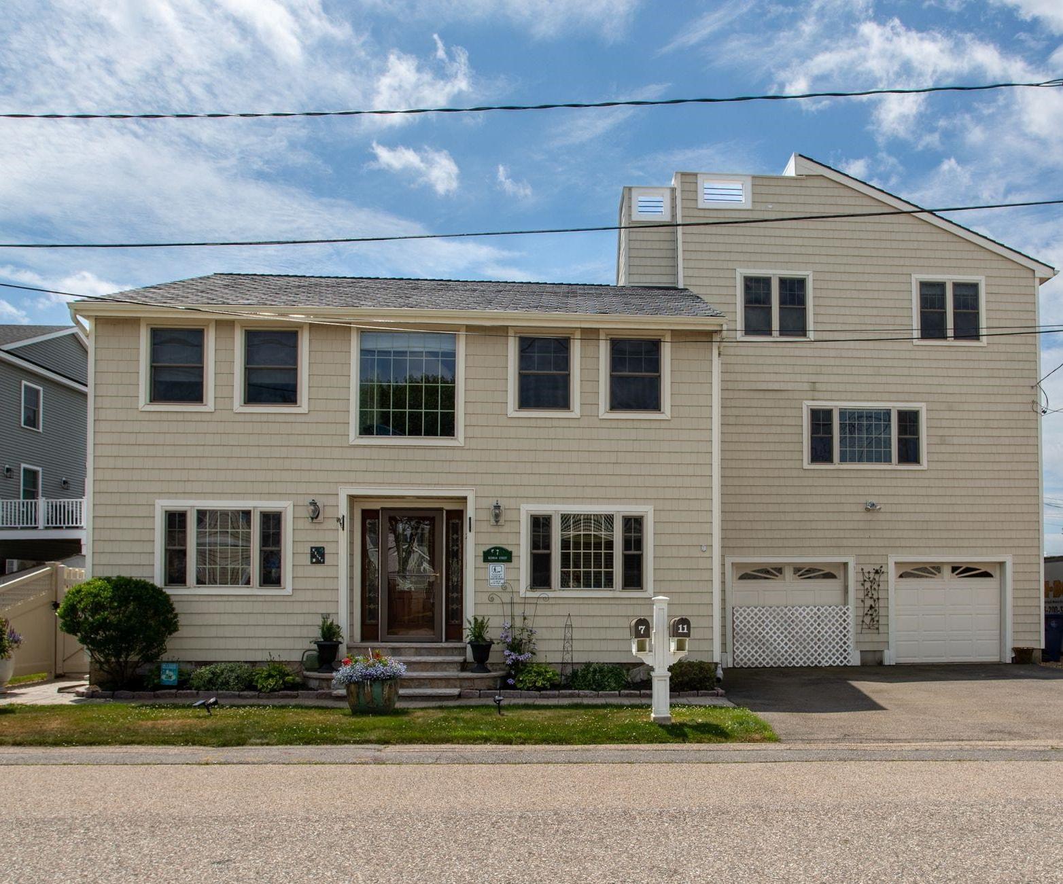Lake Homes Realty
1-866-525-34667-11 redman street
Hampton, NH 03842
$1,600,000
4 BEDS 2-Full 1-Half 1-¾ BATHS
3,038 SQFT0.1 AC LOTResidential - Single Family




Bedrooms 4
Total Baths 4
Full Baths 2
Square Feet 3038
Acreage 0.11
Status Active
MLS # 5051268
County Rockingham
More Info
Category Residential - Single Family
Status Active
Square Feet 3038
Acreage 0.11
MLS # 5051268
County Rockingham
Listed By: Listing Agent Lauren Stone
Carey Giampa, LLC/Rye - (603) 944-1368
Discover your ideal beach escape! This property is just steps from the sand and features a 4-bedroom main residence along with a separate 1-bedroom cottage, perfect for rental income or hosting guests. The primary residence offers 2 incredible rooftop decks, ideal for ocean viewing and relaxation. Inside, enjoy an open-concept kitchen, dining, and living area with gleaming hardwood floors. The spacious kitchen is equipped with abundant cabinetry, plenty of counter space and stainless steel appliances. Double doors from the dining room open to a private stone patio, perfect for barbecues and outdoor entertaining. The 2nd level includes a comfortable family room with a custom-built entertainment center and wet bar, plus three bedrooms, an office, and two full bathrooms. The luxurious private primary bedroom suite on the 3rd level boasts a cathedral ceiling, maple flooring, a large tile walk-in shower, and access to a fabulous deck with stunning water views. 2-car attached garage is a bonus for extra storage. The terrific adjacent cottage features 576 square feet offering 1 bedroom, a kitchen, living room area and full bath. Enjoy the beach with free summer concerts at the Seashell Stage, weekly fireworks, and the annual Sand Sculpting Classic and The Seafood Festival.
Location not available
Exterior Features
- Style Colonial, Tri-Level
- Construction Wood Frame, Vinyl Siding
- Siding Wood Frame, Vinyl Siding
- Exterior Deck, Patio
- Roof Asphalt Shingle
- Garage Yes
- Garage Description Yes
- Water Public
- Sewer Public
- Lot Description Corner, Landscaped, Level, Water View
Interior Features
- Appliances Electric Cooktop, Dishwasher, Dryer, Double Oven, Refrigerator, Washer
- Heating Natural Gas, Multi Zone
- Cooling None
- Basement No
- Fireplaces Description N/A
- Living Area 3,038 SQFT
- Year Built 2000
- Stories 3
Neighborhood & Schools
- School Disrict Hampton Sch District SAU #90
- Elementary School Marston Elementary
- Middle School Hampton Academy Junior HS
- High School Winnacunnet High School
Financial Information
Additional Services
Internet Service Providers
Listing Information
Listing Provided Courtesy of Carey Giampa, LLC/Rye - (603) 944-1368
| Copyright 2025 PrimeMLS, Inc. All rights reserved. This information is deemed reliable, but not guaranteed. The data relating to real estate displayed on this display comes in part from the IDX Program of PrimeMLS. The information being provided is for consumers’ personal, non-commercial use and may not be used for any purpose other than to identify prospective properties consumers may be interested in purchasing. Data last updated 09/04/2025. |
Listing data is current as of 09/04/2025.


 All information is deemed reliable but not guaranteed accurate. Such Information being provided is for consumers' personal, non-commercial use and may not be used for any purpose other than to identify prospective properties consumers may be interested in purchasing.
All information is deemed reliable but not guaranteed accurate. Such Information being provided is for consumers' personal, non-commercial use and may not be used for any purpose other than to identify prospective properties consumers may be interested in purchasing.