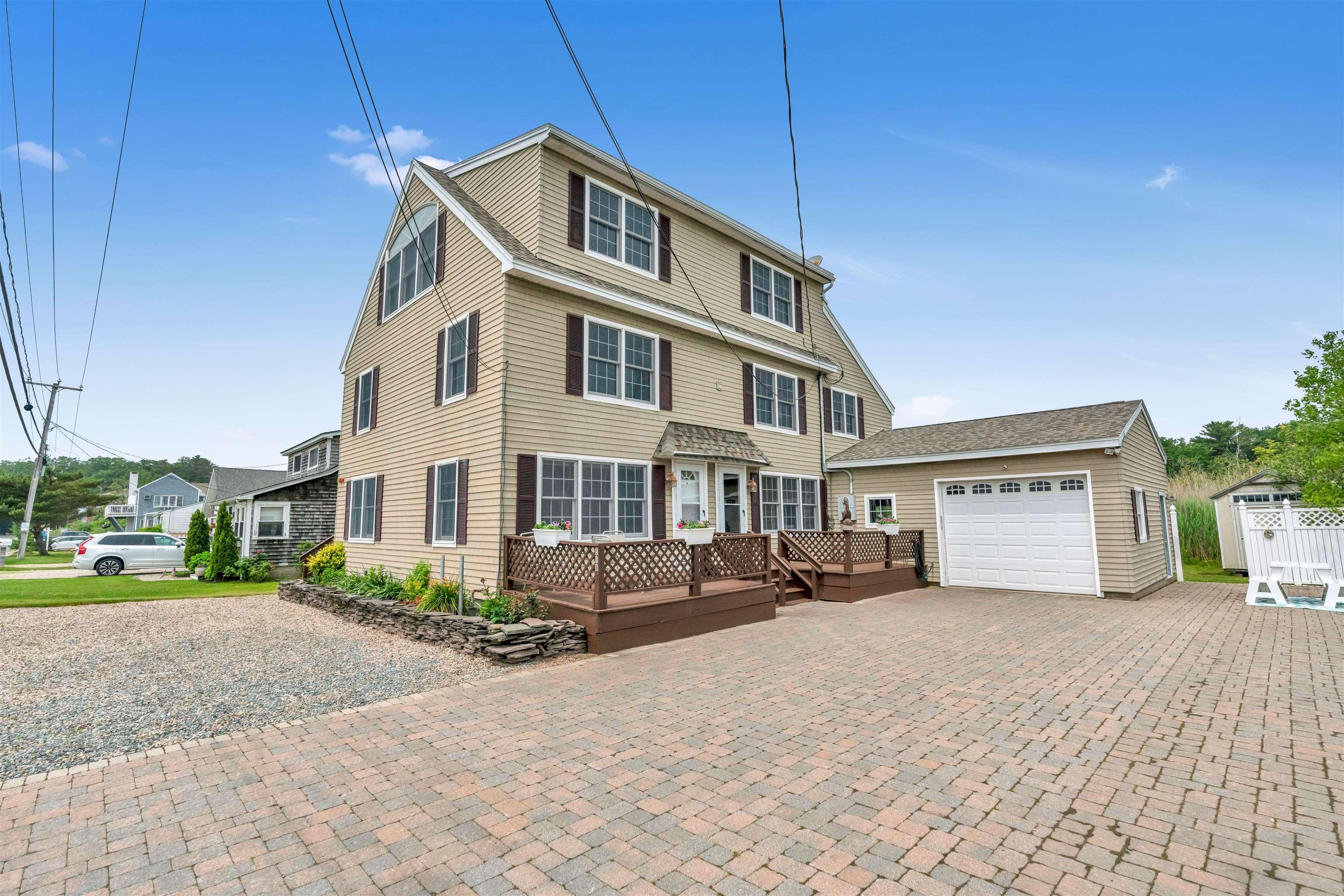518 high street
Hampton, NH 03842
3 BEDS 1-Full 1-Half BATHS
0.17 AC LOTResidential - Single Family

Bedrooms 3
Total Baths 2
Full Baths 1
Acreage 0.17
Status Off Market
MLS # 5050884
County Rockingham
More Info
Category Residential - Single Family
Status Off Market
Acreage 0.17
MLS # 5050884
County Rockingham
Great opportunity to own a versatile property nestled in the sought-after North Beach area of Hampton. Ideal for anyone looking to live in one home and use the 2nd home for family or guests. Terrific for investors as a rental property. The main residence features a spacious open-concept layout combining the kitchen, dining, and living room areas. Enjoy the kitchen providing a large granite island with seating, stainless steel appliances and plenty of cabinet space. A convenient ½ bath is offered on the main level. Upstairs, you’ll find 3 bedrooms, a full bath, and generous closet space. Relax on the back deck or the front deck throughout the seasons. The attached garage and shed adds storage space and practicality. The 2nd home is equally inviting, with main level showcasing gleaming hardwood floors and abundant natural light in the open concept eat in kitchen and living room. The 2nd level includes 2 bedrooms and a full bath with tile flooring. The partially finished 3rd level has potential for numerous living options plus provides wonderful tranquil Meadow Pond views and partial ocean views. Property improvements include a newer roof in 2021 and a full indoor sprinkler system throughout. Located just minutes from the beach, local shops and restaurants, this property combines comfort, flexibility, and the coastal lifestyle all in one.
Location not available
Exterior Features
- Style Contemporary
- Construction Wood Frame, Vinyl Siding
- Siding Wood Frame, Vinyl Siding
- Exterior Deck
- Roof Asphalt Shingle, Fiberglass Shingle
- Garage Yes
- Garage Description Yes
- Water Public
- Sewer Public
- Lot Description Level, Sidewalks, Water View
Interior Features
- Appliances Dishwasher, Dryer, Microwave, Electric Range, Gas Range, Refrigerator, Washer
- Heating Natural Gas, Pellet Stove, Baseboard, Electric, Forced Air
- Cooling Central AC
- Basement No
- Fireplaces Description N/A
- Year Built 1971
- Stories 3
Neighborhood & Schools
- School Disrict Hampton School District
- Elementary School Adeline C. Marston School
- Middle School Hampton Academy Junior HS
- High School Winnacunnet High School
Financial Information
Listing Information
Properties displayed may be listed or sold by various participants in the MLS.


 All information is deemed reliable but not guaranteed accurate. Such Information being provided is for consumers' personal, non-commercial use and may not be used for any purpose other than to identify prospective properties consumers may be interested in purchasing.
All information is deemed reliable but not guaranteed accurate. Such Information being provided is for consumers' personal, non-commercial use and may not be used for any purpose other than to identify prospective properties consumers may be interested in purchasing.