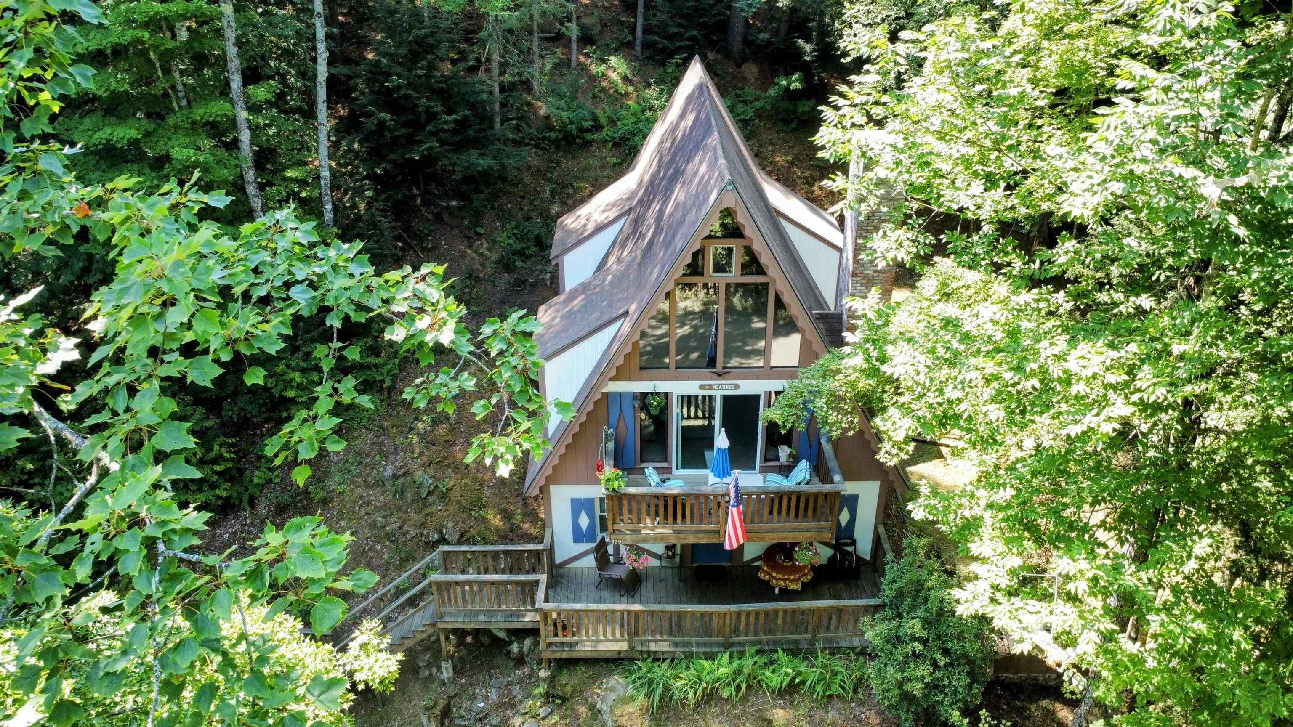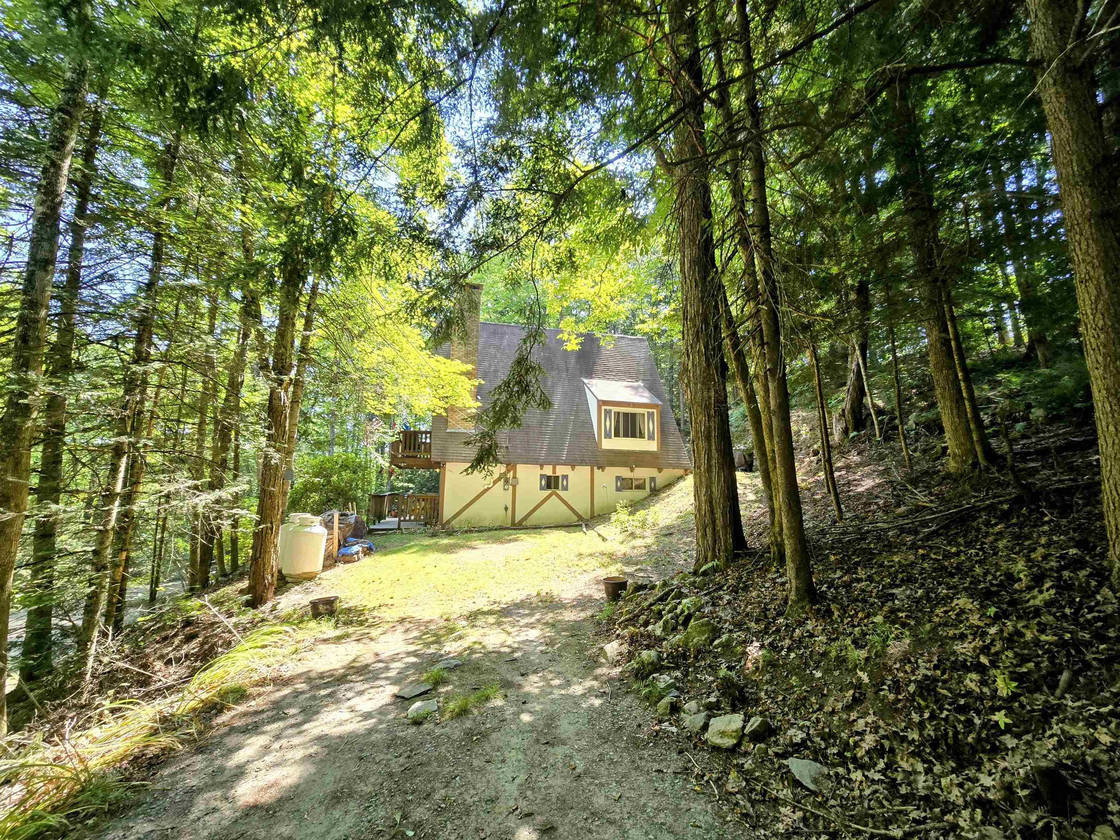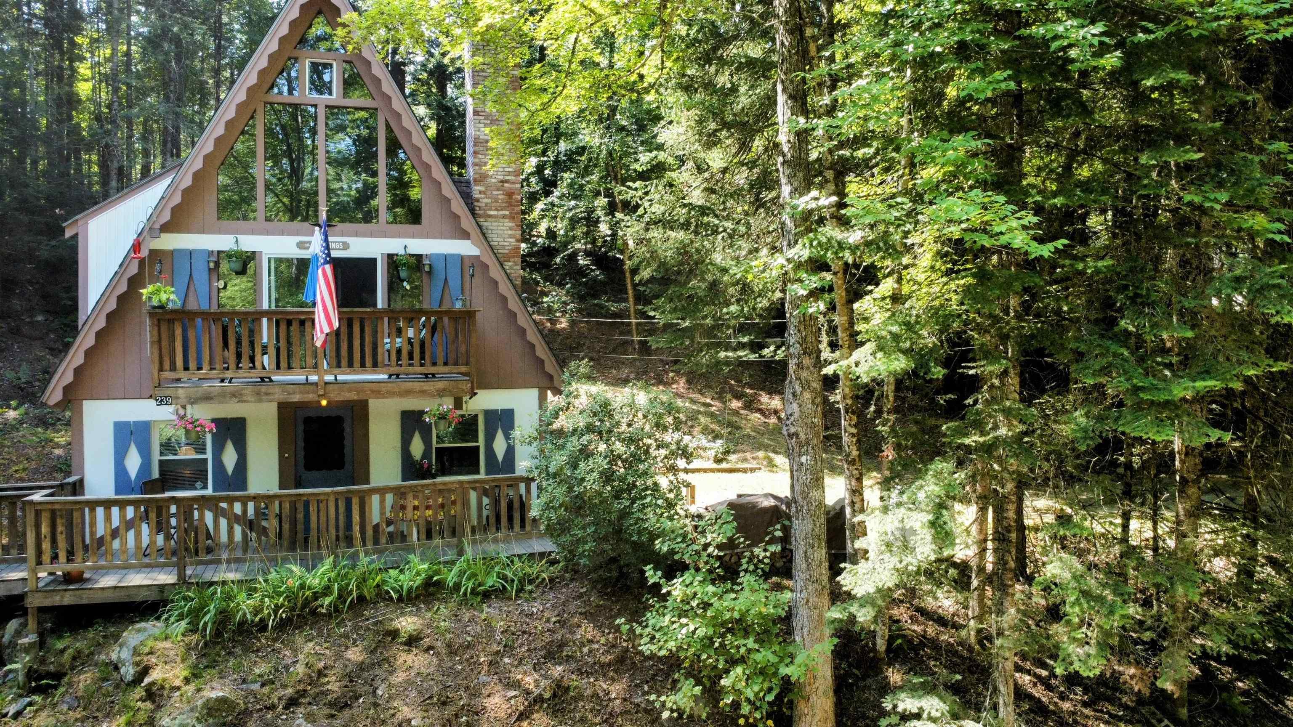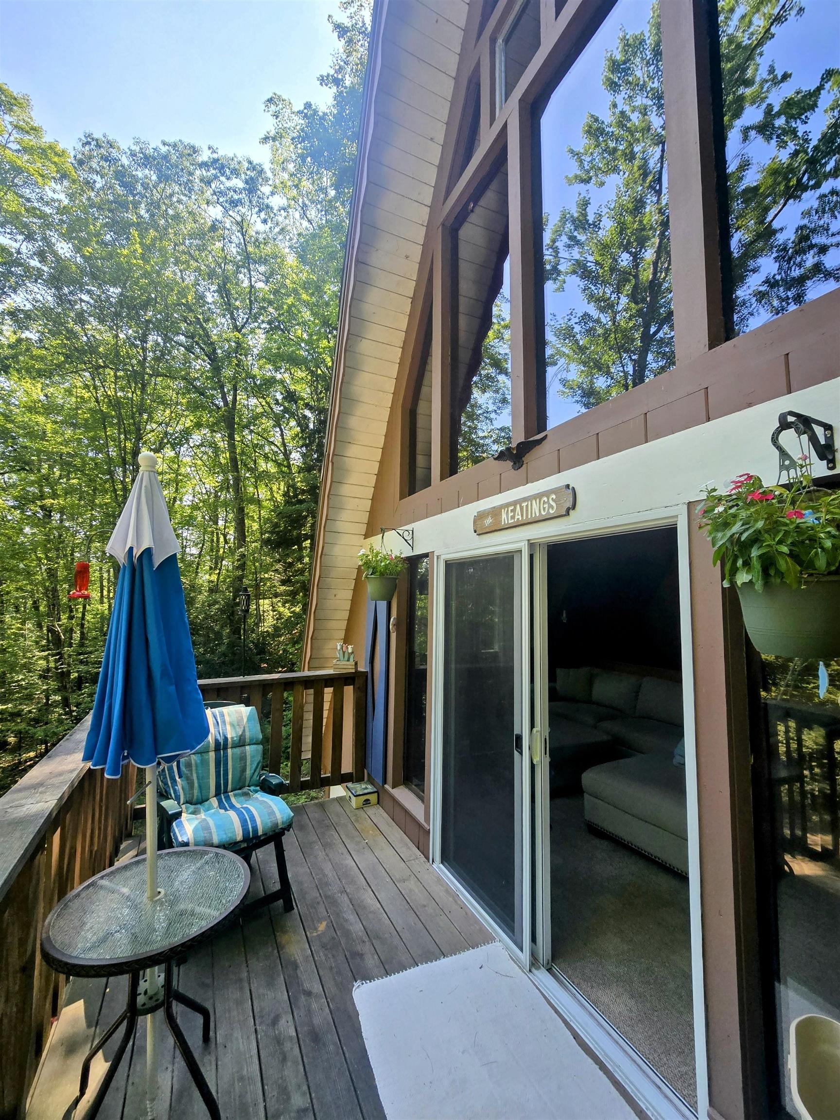Lake Homes Realty
1-866-525-3466New Listing
239 kearsarge drive
Haverhill, NH 03785
$300,000
3 BEDS 1-Full 1-Half BATHS
1,072 SQFT0.43 AC LOTResidential - Single Family
New Listing




Bedrooms 3
Total Baths 2
Full Baths 1
Square Feet 1072
Acreage 0.43
Status Active
MLS # 5058782
County Grafton
More Info
Category Residential - Single Family
Status Active
Square Feet 1072
Acreage 0.43
MLS # 5058782
County Grafton
Listed By: Listing Agent Vickie Wyman
All Access Real Estate - (603) 616-9590
Showings begin September 20th. Perched on a hill in the Mountain Lakes District of Haverhill, NH, this A-Frame Chalet offers 3 bedrooms and 1.5 baths. The ground level entry opens into a bonus family room along with two bedrooms and a full bath. Upstairs, the eat-in kitchen flows into a spacious living room with cathedral ceiling, wall of windows, and a wood stove for cozy evenings. The primary bedroom with half bath is also on this level. The kitchen walks out to a small concrete patio, ideal for grilling or wood storage, while the living room opens to an inviting deck for relaxing outdoors. An attic space provides additional storage. This home is being sold furnished, less personal items, making it truly turn-key. Mountain Lakes is a great location for full-time living, vacation getaways, or short-term rental investment properties. The community offers beaches, tennis and basketball courts, inground pool, playgrounds, and more—all with no association fees. Within 30 minutes you’ll find skiing, golfing, and the endless recreation of the White Mountain National Forest. A wonderful getaway or year-round home awaits.
Location not available
Exterior Features
- Style A Frame, Chalet
- Construction Wood Frame
- Siding Wood Frame
- Exterior Deck, Porch
- Roof Asphalt Shingle
- Garage No
- Garage Description No
- Water Community
- Sewer 1000 Gallon, Concrete
- Lot Description Country Setting, Rolling, Sloping, Steep
Interior Features
- Appliances Dishwasher, Range Hood, Electric Range, Refrigerator
- Heating Forced Air
- Cooling None
- Basement No
- Fireplaces Description N/A
- Living Area 1,072 SQFT
- Year Built 1970
- Stories 2
Neighborhood & Schools
- Elementary School Woodsville Elementary
- Middle School Haverhill Cooperative Middle
- High School Woodsville High School
Financial Information
Additional Services
Internet Service Providers
Listing Information
Listing Provided Courtesy of All Access Real Estate - (603) 616-9590
| Copyright 2025 PrimeMLS, Inc. All rights reserved. This information is deemed reliable, but not guaranteed. The data relating to real estate displayed on this display comes in part from the IDX Program of PrimeMLS. The information being provided is for consumers’ personal, non-commercial use and may not be used for any purpose other than to identify prospective properties consumers may be interested in purchasing. Data last updated 09/02/2025. |
Listing data is current as of 09/02/2025.


 All information is deemed reliable but not guaranteed accurate. Such Information being provided is for consumers' personal, non-commercial use and may not be used for any purpose other than to identify prospective properties consumers may be interested in purchasing.
All information is deemed reliable but not guaranteed accurate. Such Information being provided is for consumers' personal, non-commercial use and may not be used for any purpose other than to identify prospective properties consumers may be interested in purchasing.