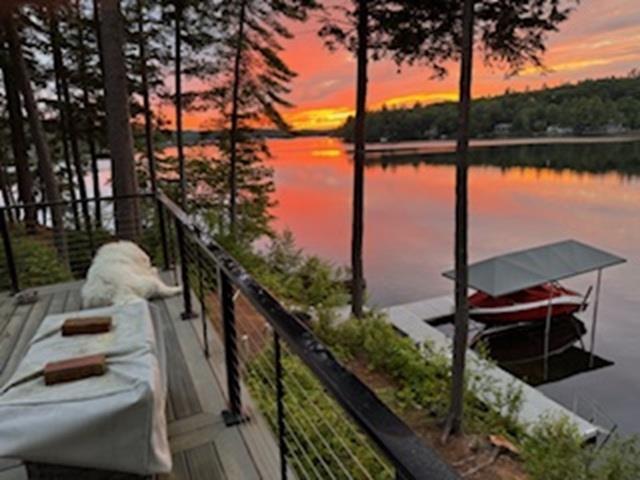887 lovell lake road
Wakefield, NH 03872
3 BEDS 1-Full 1-Half BATHS
0.7 AC LOTResidential

Bedrooms 3
Total Baths 2
Full Baths 1
Acreage 0.71
Status Off Market
MLS # 5056841
County NH-Carroll
More Info
Category Residential
Status Off Market
Acreage 0.71
MLS # 5056841
County NH-Carroll
Discover the home you've been dreaming of! Experience the soothing calls of loons and the majestic flight of eagles from this exquisite Lovell Lake property, recently updated to offer unparalleled comfort throughout the year.
With stunning new windows and a 16-foot slider supported by a sturdy steel beam, you'll enjoy breathtaking lake views from three expansive decks featuring Trex decking and Feeney cable railings. This property boasts 3 to 4 spacious bedrooms and 3.5 beautifully appointed baths. Open House Saturday October 1, and October 2, from 12 to 2
The primary kitchen is a culinary paradise, equipped with a Sub Zero refrigerator, a Wolf 6-burner gas stove and oven, a Cove dishwasher, a wine fridge, and premium quartz countertops, complemented by a large galley sink.
Additional features include a new 4-bedroom septic system, mini splits on all floors, a powerful 20,000-watt Kohler generator, and a convenient 2-car garage with second-level storage.
To top it off, indulge in the new EZ dock system and Basta boat lift, perfect for all your lake adventures! Don’t miss out on this incredible opportunity!
Showings start Sunday, August 17th, 2025, all buyers need proof of funds from financial institution before showings.
Location not available
Exterior Features
- Construction Single Family
- Siding Wood Frame
- Exterior Dock, Deck
- Roof Asphalt Shingle
- Garage Yes
- Garage Description Direct Access, Driveway, Garage, Off Street, Parking Spaces 1 - 10, Paved, Attached
- Water Dug Well, Private
- Sewer Private Sewer
- Lot Description Lake Access, Lake Frontage, Lake View, Level, Sloping, Water View
Interior Features
- Appliances Dishwasher, Dryer, Exhaust Hood, Refrigerator, Washer, Gas Stove, Wine Cooler
- Heating Oil, Hot Water, Mini Split
- Cooling Mini Split
- Basement Concrete Floor, Daylight, Exterior Access, Finished, Full, Insulated, Interior Access, Partially Finished, Basement Stairs, Interior Stairs, Walkout
- Year Built 1979
- Stories Two
Neighborhood & Schools
- Elementary School Paul School
- Middle School Paul School
- High School Spaulding High School
Financial Information
- Zoning R2LL L
Listing Information
Properties displayed may be listed or sold by various participants in the MLS.


 All information is deemed reliable but not guaranteed accurate. Such Information being provided is for consumers' personal, non-commercial use and may not be used for any purpose other than to identify prospective properties consumers may be interested in purchasing.
All information is deemed reliable but not guaranteed accurate. Such Information being provided is for consumers' personal, non-commercial use and may not be used for any purpose other than to identify prospective properties consumers may be interested in purchasing.