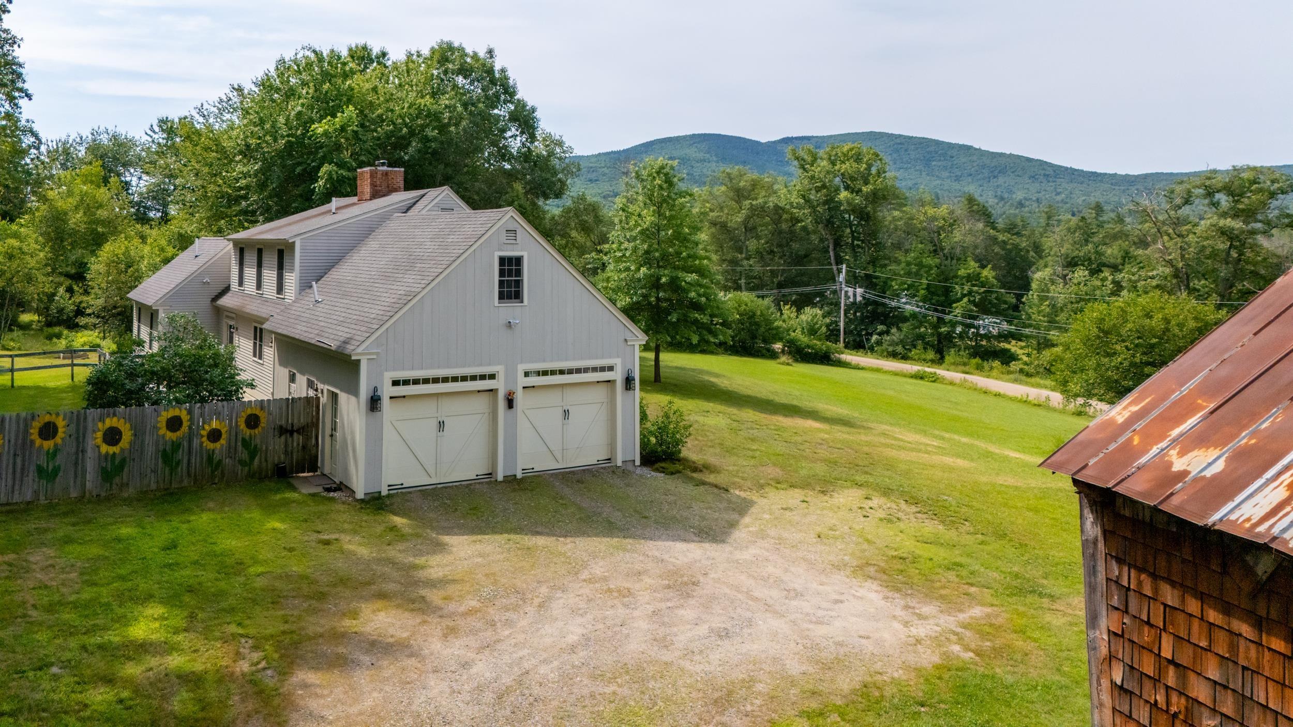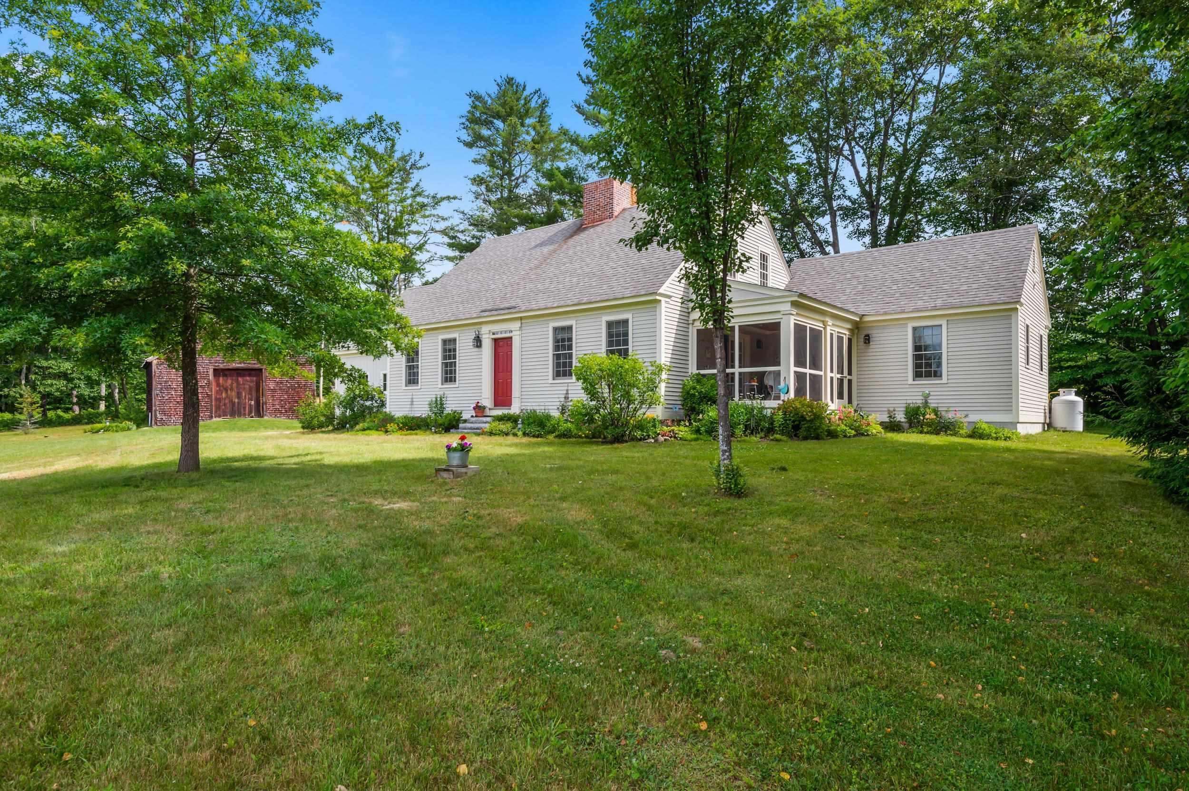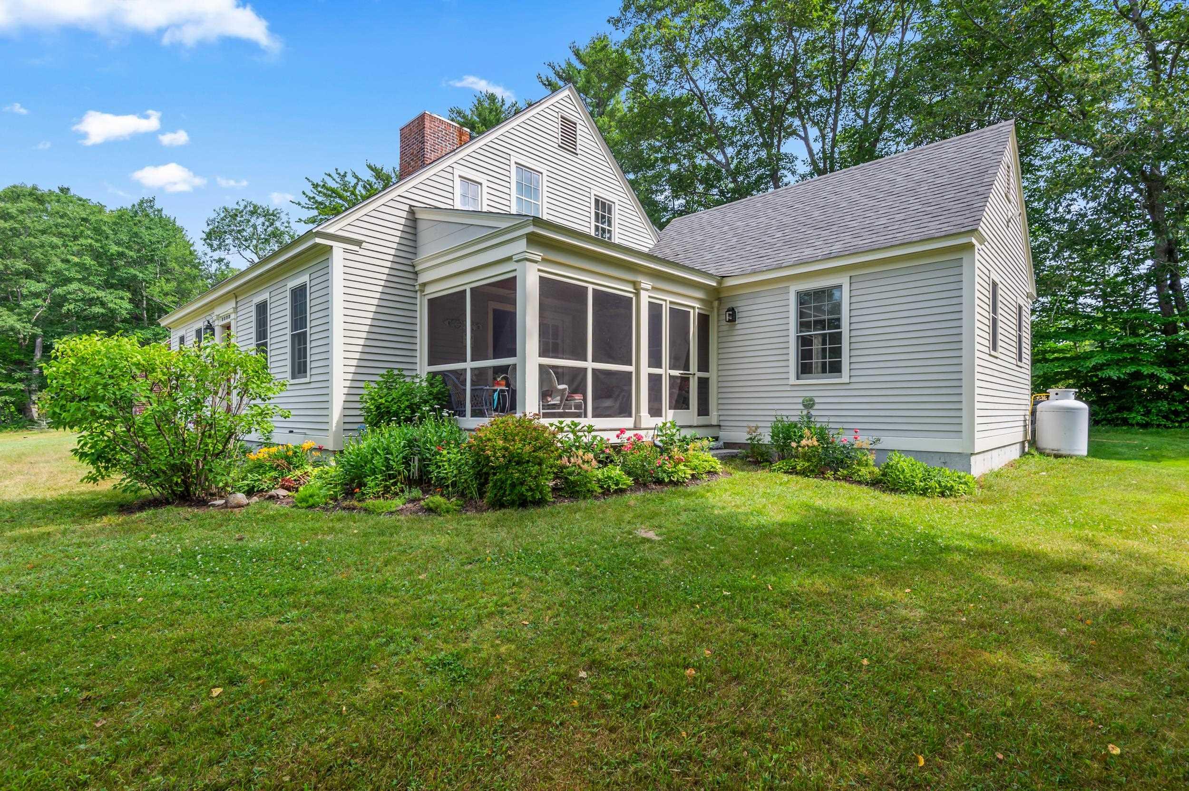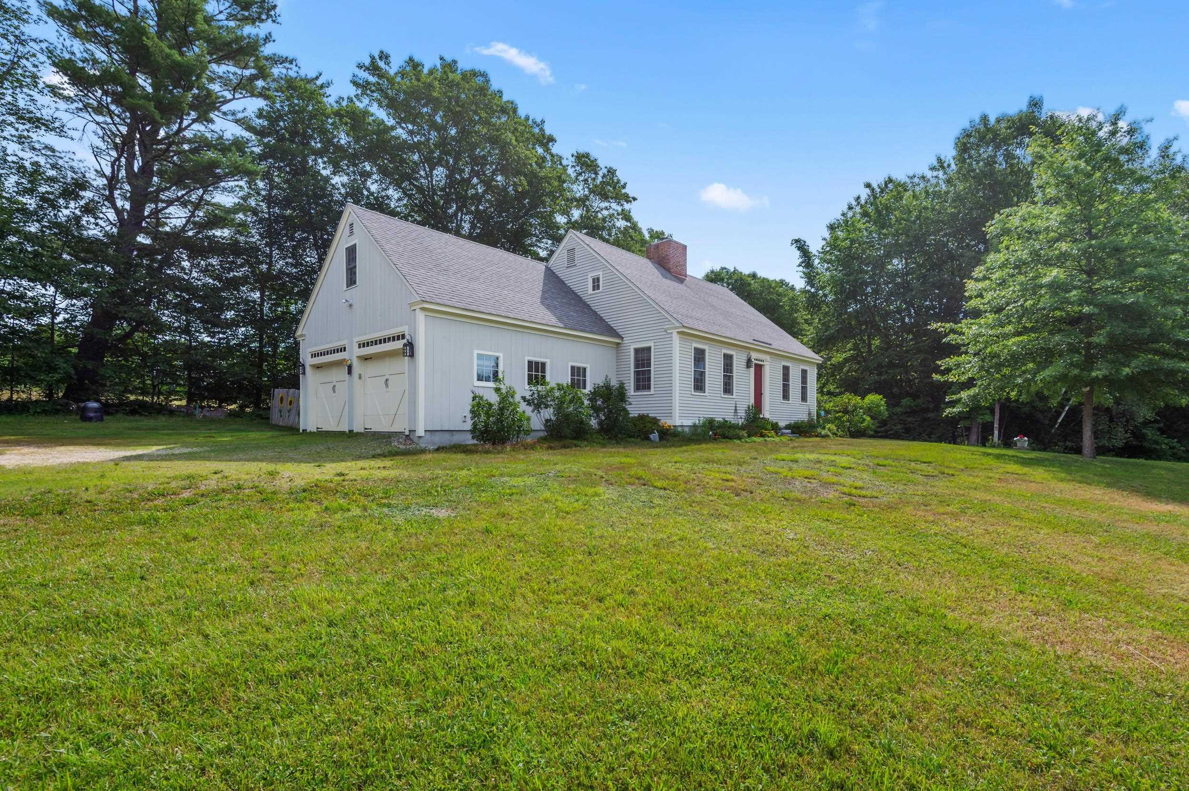Loading
123 village road
Freedom, NH 03836
$674,900
3 BEDS 1-Full 1-Half 1-¾ BATHS
2,286 SQFT1.39 AC LOTResidential - Single Family




Bedrooms 3
Total Baths 3
Full Baths 1
Square Feet 2286
Acreage 1.4
Status Active
MLS # 5050253
County Carroll
More Info
Category Residential - Single Family
Status Active
Square Feet 2286
Acreage 1.4
MLS # 5050253
County Carroll
Listed By: Listing Agent Paul Wheeler
Senne Residential LLC
With Green Mountain as the backdrop you will feel the tranquility of this pastoral setting in this warm and inviting home privately set on over an acre of land located within walking distance to Freedom Village. The spacious kitchen boasts custom cabinetry and granite countertops, perfect for any culinary enthusiast. The first floor features a wonderful primary bedroom with private bath, a large living room with a cozy fireplace, and a beautiful screen porch where you can enjoy mountain views and refreshing summer breezes. A family room, half bath, and laundry room complete the first floor. Upstairs, you'll find two additional bedrooms, a full bath, and a versatile office/den. Both levels showcase beautiful wide pumpkin pine flooring throughout. This home also includes a full basement, central air conditioning, a generator hookup, an attached two-car garage, and a separate barn. The backyard deck overlooks a large fenced area, ideal for your furry friends. Perennial flower beds abound! For recreation, you'll have beach access to Loon Lake with just a two-minute drive, and King Pine Ski area is less than 10 minutes away.
Location not available
Exterior Features
- Style Cape
- Construction Clapboard Exterior, Wood Siding
- Siding Clapboard Exterior, Wood Siding
- Exterior Barn, Deck, Dog Fence, Garden Space, Natural Shade, Screened Porch, Beach Access
- Roof Asphalt Shingle
- Garage Yes
- Garage Description Yes
- Water Drilled Well
- Sewer 1000 Gallon, Conventional Leach Field, Private, Septic
- Lot Description Beach Access, Corner, Country Setting, Level, Mountain View, Trail/Near Trail, Walking Trails, Near Golf Course, Near Skiing
Interior Features
- Appliances Dishwasher, Dryer, Microwave, Refrigerator, Washer, Electric Stove, Water Heater off Boiler
- Heating Oil, Forced Air
- Cooling Central AC
- Basement Yes
- Fireplaces Description N/A
- Living Area 2,286 SQFT
- Year Built 2008
- Stories 2
Neighborhood & Schools
- Elementary School Freedom Elem School
- Middle School A. Crosby Kennett Middle Sch
- High School A. Crosby Kennett Sr. High
Financial Information
Additional Services
Internet Service Providers
Listing Information
Listing Provided Courtesy of Senne Residential LLC
| Copyright 2025 PrimeMLS, Inc. All rights reserved. This information is deemed reliable, but not guaranteed. The data relating to real estate displayed on this display comes in part from the IDX Program of PrimeMLS. The information being provided is for consumers’ personal, non-commercial use and may not be used for any purpose other than to identify prospective properties consumers may be interested in purchasing. Data last updated 08/01/2025. |
Listing data is current as of 08/01/2025.


 All information is deemed reliable but not guaranteed accurate. Such Information being provided is for consumers' personal, non-commercial use and may not be used for any purpose other than to identify prospective properties consumers may be interested in purchasing.
All information is deemed reliable but not guaranteed accurate. Such Information being provided is for consumers' personal, non-commercial use and may not be used for any purpose other than to identify prospective properties consumers may be interested in purchasing.