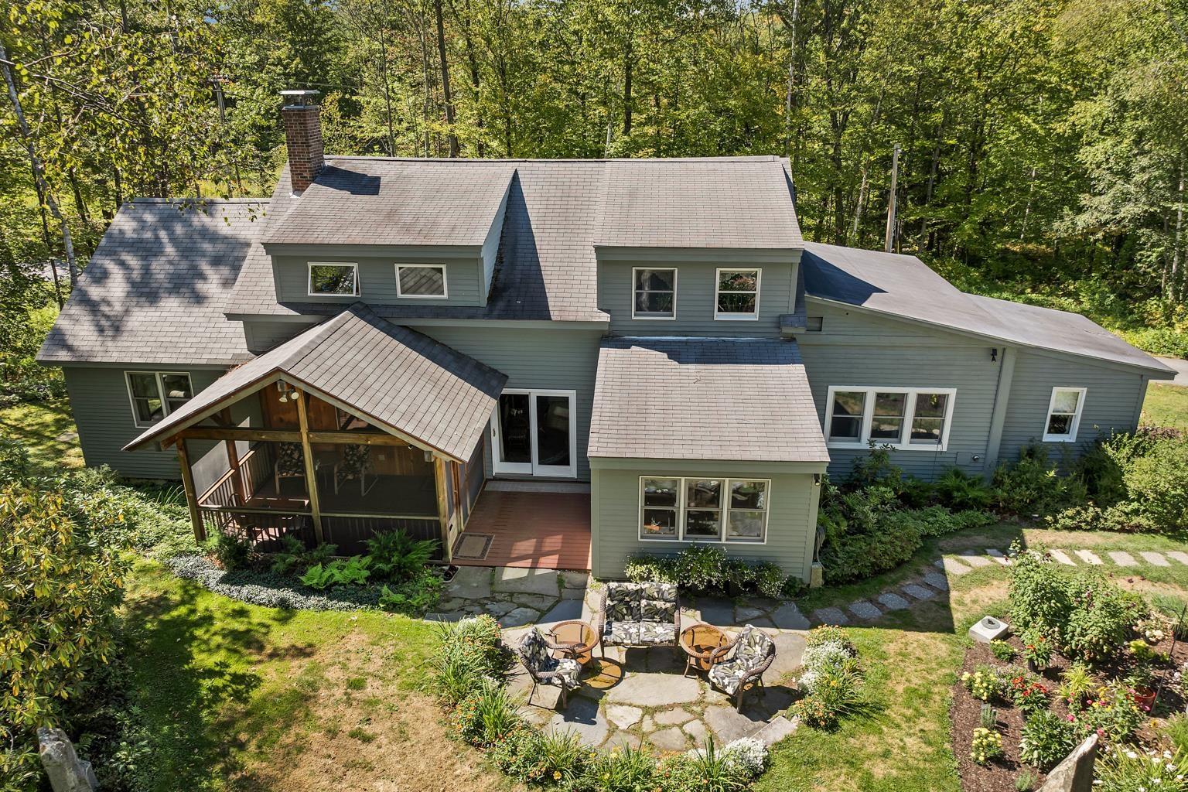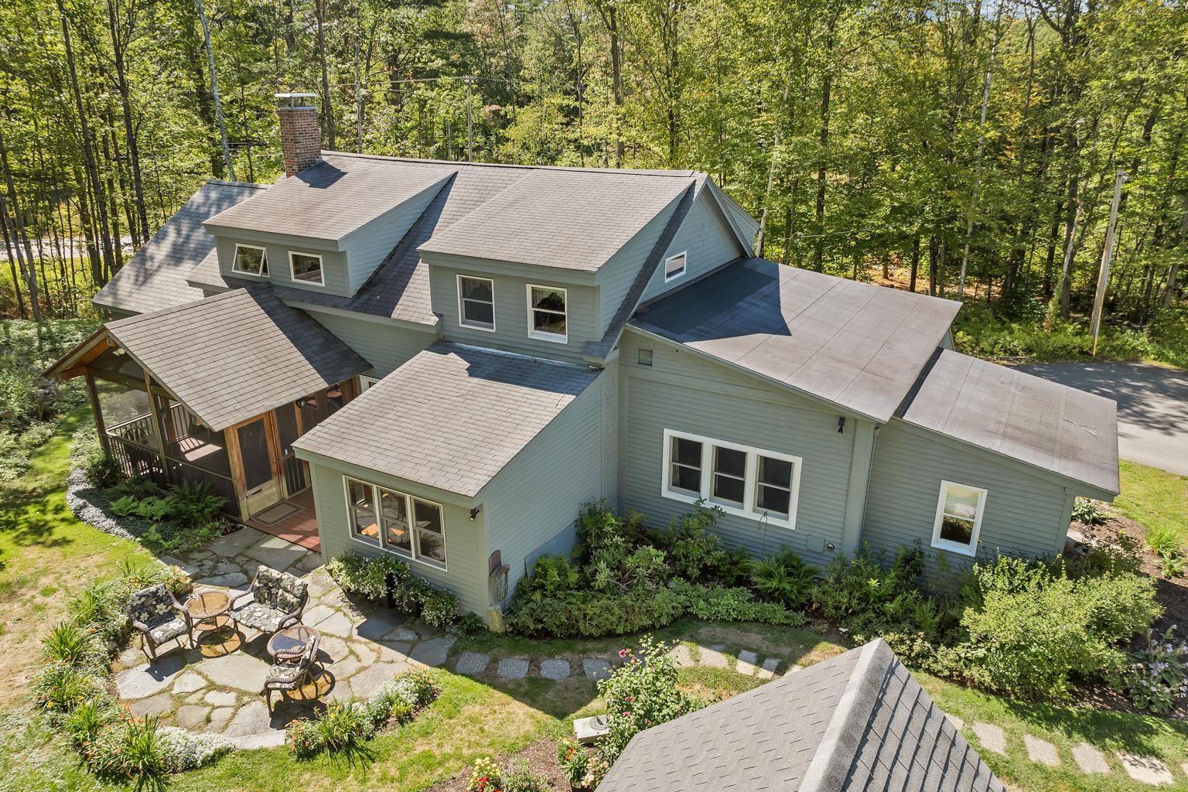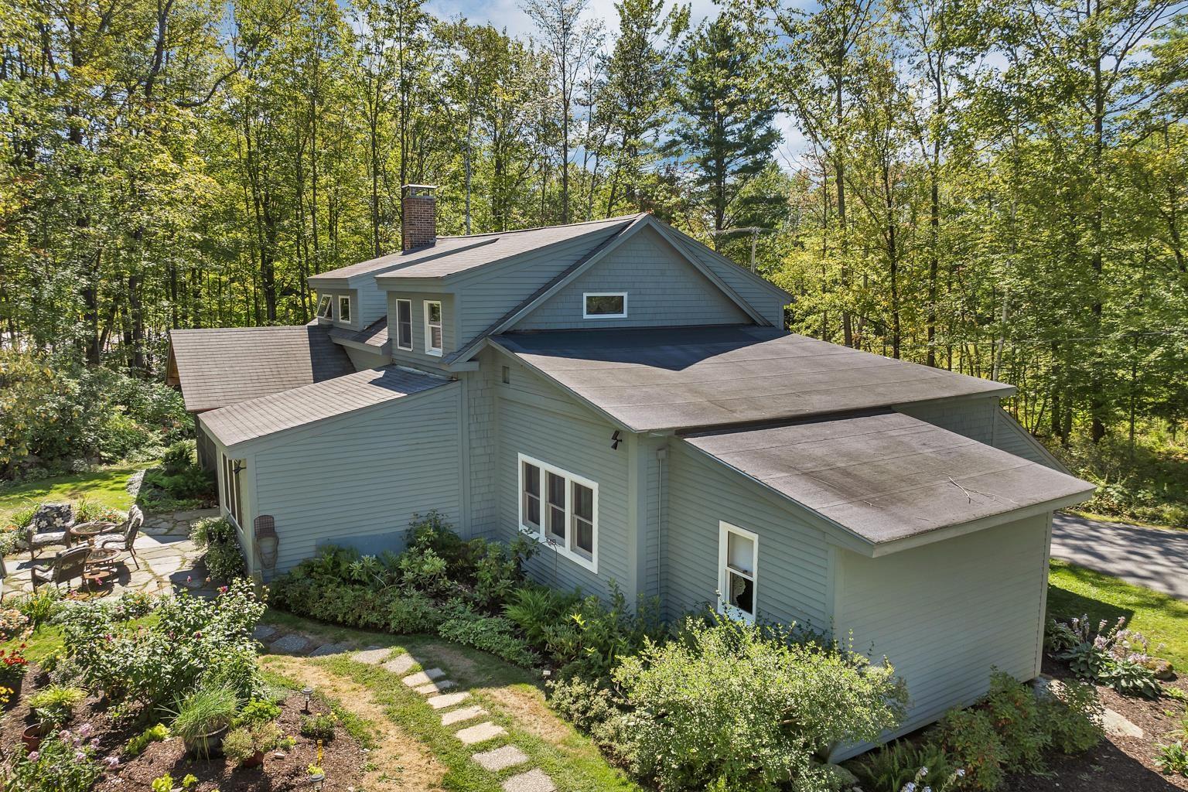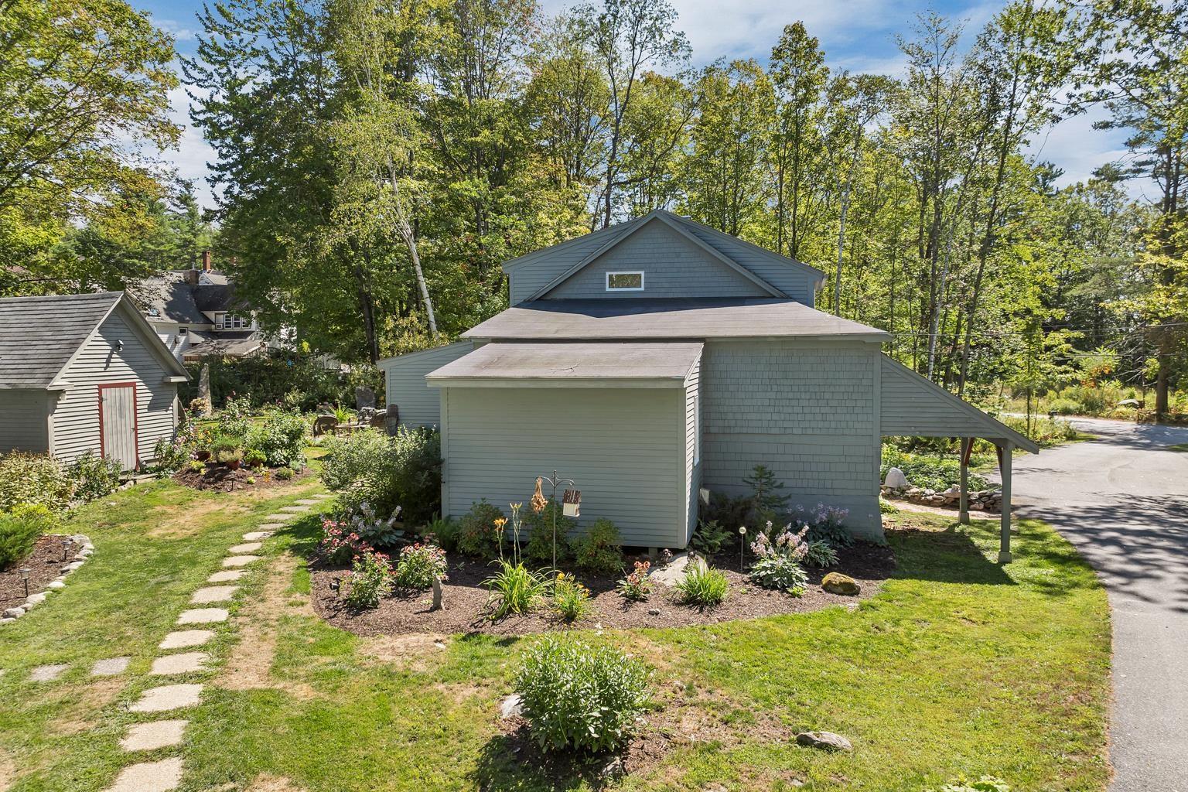Lake Homes Realty
1-866-525-3466New Listing
26 otterville road
New London, NH 03257
$829,000
4 BEDS 1-Full 1-Half 1-¾ BATHS
3,278 SQFT2.01 AC LOTResidential - Single Family
New Listing




Bedrooms 4
Total Baths 3
Full Baths 1
Square Feet 3278
Acreage 2.02
Status Active
MLS # 5060685
County Merrimack
More Info
Category Residential - Single Family
Status Active
Square Feet 3278
Acreage 2.02
MLS # 5060685
County Merrimack
Listed By: Listing Agent Doug Peel
Four Seasons Sotheby's Int'l Realty
This distinctive New England property blends timeless charm with thoughtful modern updates. Inside, exposed beams highlight warm and inviting living spaces, complemented by a new kitchen and updated baths designed for today’s lifestyle. With four bedrooms, there’s ample room for family and guests, while the screened porch provides a relaxing spot to enjoy the seasons in comfort. The property offers exceptional versatility with an oversized three-car garage, a large garden shed, and a remarkable 1,000-square-foot heated outbuilding—perfect for a workshop, studio, or home business. Adding unique character, a heated music octagon building creates a dedicated space for creativity, hobbies, or quiet retreat. Outdoors, the lush landscaped grounds are beautifully maintained with mature plantings, stonework, and open green areas ideal for gardening, entertaining, or peaceful enjoyment. Perfectly situated just five minutes from New London Village, the home is close to shopping, dining, and local conveniences. Year-round recreation is at your doorstep with Mount Sunapee Resort and Lake Sunapee only a short drive away. Commuters will also appreciate easy access to the Upper Valley, Concord, and Manchester. Showings start at the Open House on Saturday, September 13, 2025 from 11am to 1pm.
Location not available
Exterior Features
- Style Cape
- Construction Wood Frame, Clapboard Exterior
- Siding Wood Frame, Clapboard Exterior
- Exterior Building, Garden Space, Natural Shade, Outbuilding, Patio
- Roof Asphalt Shingle
- Garage Yes
- Garage Description Yes
- Water Drilled Well
- Sewer Public
- Lot Description Country Setting, Landscaped, Level, Near Country Club, Near Golf Course, Near Paths, Near Shopping, Near Skiing, Near Hospital, Near School(s)
Interior Features
- Appliances Dishwasher, Dryer, Microwave, Gas Range, Refrigerator, Washer, Propane Water Heater, On Demand Water Heater, Tankless Water Heater
- Heating Forced Air
- Cooling None
- Basement Yes
- Fireplaces Description N/A
- Living Area 3,278 SQFT
- Year Built 1981
- Stories 1.5
Neighborhood & Schools
- School Disrict Kearsarge Sch Dst SAU #65
- Elementary School Kearsarge Elem New London
- Middle School Kearsarge Regional Middle Sch
- High School Kearsarge Regional HS
Financial Information
Additional Services
Internet Service Providers
Listing Information
Listing Provided Courtesy of Four Seasons Sotheby's Int'l Realty
| Copyright 2025 PrimeMLS, Inc. All rights reserved. This information is deemed reliable, but not guaranteed. The data relating to real estate displayed on this display comes in part from the IDX Program of PrimeMLS. The information being provided is for consumers’ personal, non-commercial use and may not be used for any purpose other than to identify prospective properties consumers may be interested in purchasing. Data last updated 09/13/2025. |
Listing data is current as of 09/13/2025.


 All information is deemed reliable but not guaranteed accurate. Such Information being provided is for consumers' personal, non-commercial use and may not be used for any purpose other than to identify prospective properties consumers may be interested in purchasing.
All information is deemed reliable but not guaranteed accurate. Such Information being provided is for consumers' personal, non-commercial use and may not be used for any purpose other than to identify prospective properties consumers may be interested in purchasing.