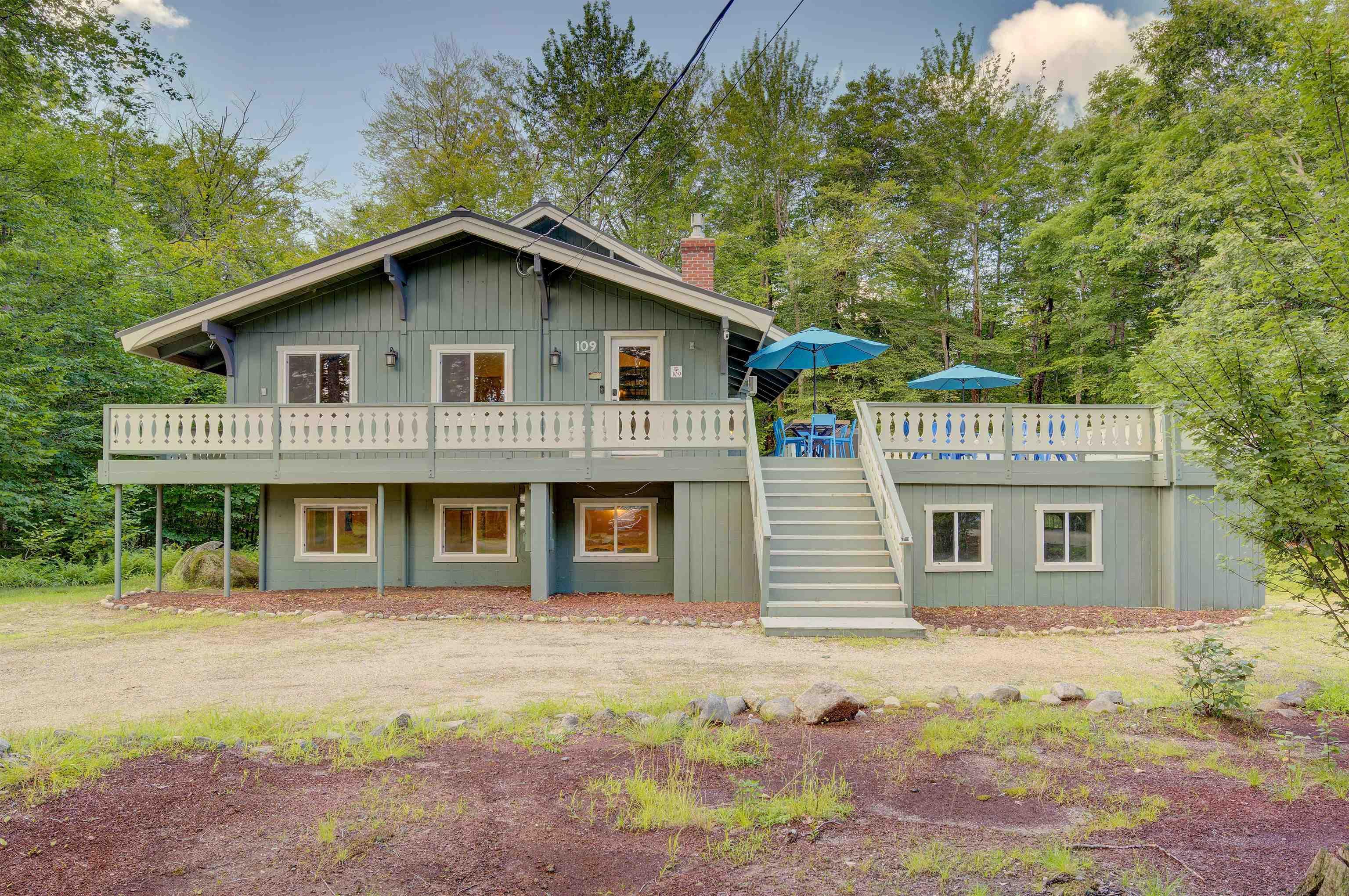109 eidelweiss drive
Madison, NH 03849
3 BEDS 3-Full BATHS
0.68 AC LOTResidential - Single Family

Bedrooms 3
Total Baths 4
Full Baths 3
Acreage 0.69
Status Off Market
MLS # 5053236
County Carroll
More Info
Category Residential - Single Family
Status Off Market
Acreage 0.69
MLS # 5053236
County Carroll
This oversized Eidelweiss Chalet has it all! Enjoy year-round quintessential NH living steps to sandy Thusis Beach on the peaceful shores of Big Pea Porridge Pond where in summer you can swim, fish, and boat (with storage on the beach racks), and in winter you can cross country ski, snowshoe, and ice fish. This house is beautifully updated and includes numerous bedrooms for all your family and friends! The main floor features a spacious living room with gas fireplace, open dining room, expansive modern kitchen, bedrooms, bathrooms, laundry, and a 700 square foot deck for outdoor entertaining. Upstairs is a large family room with gas fireplace that feels both connected to the main level and private. Downstairs has extensive room for guests with plenty of privacy. One half includes a mudroom, bedrooms, and bathroom. The other half is an apartment/in-law suite with bedrooms, living/game room, kitchen, and bathroom. The apartment has separate entrances from both the backyard and garage allowing it to be incorporated into the main home or rented as a separate space. Complemented by a two-car garage and large flat yard with firepit, this home truly offers more than most every other home in this wonderful neighborhood. Get to know your new neighbors at the numerous Eidelweiss community events, including cookouts and concerts on the beach, ice cream socials, and fall foliage walks. Enjoy this incredible house and all the activities the nearby White Mountains have to offer!
Location not available
Exterior Features
- Style Chalet
- Construction Insulated Concrete Forms, Post and Beam, Wood Frame, T1-11 Exterior
- Siding Insulated Concrete Forms, Post and Beam, Wood Frame, T1-11 Exterior
- Exterior Deck, Garden Space, Patio, Beach Access
- Roof Metal
- Garage Yes
- Garage Description Yes
- Water Public
- Sewer 1000 Gallon, Concrete, Private, Septic
- Lot Description Level, View, Water View, Wooded
Interior Features
- Appliances Dishwasher, Dryer, Range Hood, Microwave, Gas Range, Refrigerator, Washer, Wine Cooler
- Heating Propane, Wood, Forced Air, Hot Air, Radiant Electric, Radiant Floor, Gas Stove
- Cooling Wall AC Units
- Basement No
- Fireplaces Description N/A
- Year Built 1975
- Stories 2.5
Neighborhood & Schools
- School Disrict SAU #13
- Elementary School Madison Elementary School
- Middle School A. Crosby Kennett Middle Sch
- High School A. Crosby Kennett Sr. High
Financial Information
Listing Information
Properties displayed may be listed or sold by various participants in the MLS.


 All information is deemed reliable but not guaranteed accurate. Such Information being provided is for consumers' personal, non-commercial use and may not be used for any purpose other than to identify prospective properties consumers may be interested in purchasing.
All information is deemed reliable but not guaranteed accurate. Such Information being provided is for consumers' personal, non-commercial use and may not be used for any purpose other than to identify prospective properties consumers may be interested in purchasing.