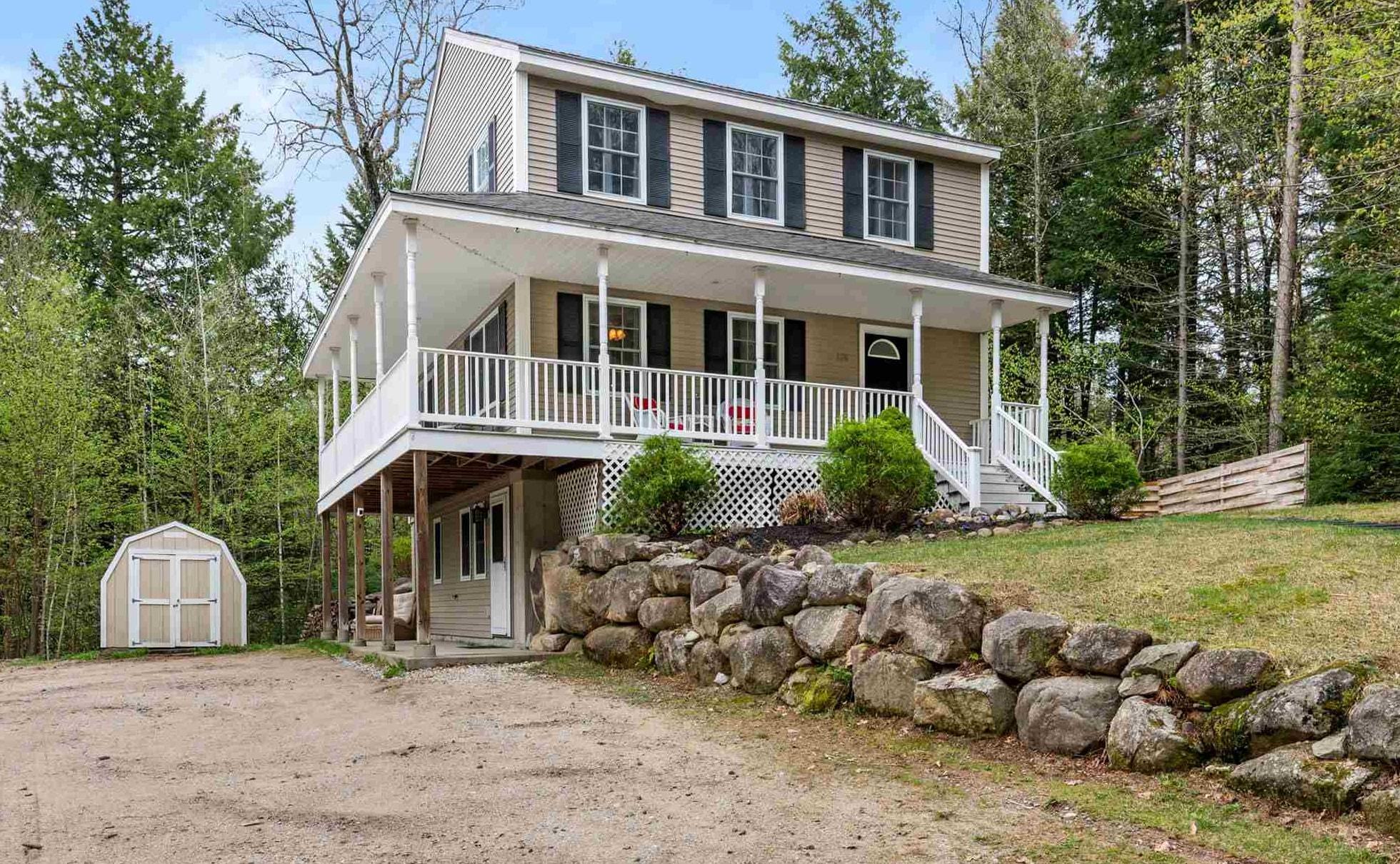Lake Homes Realty
1-866-525-3466Price Changed
108 brenner drive
Conway, NH 03818
$500,000
3 BEDS 2-Full 1-Half BATHS
2,184 SQFT0.52 AC LOTResidential - Single Family
Price Changed




Bedrooms 3
Total Baths 3
Full Baths 2
Square Feet 2184
Acreage 0.53
Status Active
MLS # 5040538
County Carroll
More Info
Category Residential - Single Family
Status Active
Square Feet 2184
Acreage 0.53
MLS # 5040538
County Carroll
Listed By: Listing Agent Kristina C.Stanley
Select Real Estate - (352) 860-2793
Embrace Conway living - Escape to this delightful very large 3 bedroom, 3 bath colonial residence, perfectly positioned on a private lot, surrounded by trees. Complete with the soothing sounds of an intermittent brook flowing gently through the property and the added bonus of access to the Pea Porridge Pond beaches for your enjoyment. Inside, the home offers over 2000 sqft of exceptional living space, including two expansive living rooms. The bright and airy living room on the 1st floor provides a welcoming area for relaxation and gatherings. The second floor has two very generously sized bedrooms. Descend to the basement and discover a second equally spacious living room, perfect for a media room or playroom, it also includes a fantastic entertaining bar section ideal for hosting. The spacious kitchen opens to the dining area on the main floor and further enhances the flow for both everyday living and entertaining. Picture preparing meals in this well-appointed space, with easy flow for conversation and connection. Step out on to the charming wrap around porch, a true extension of your living space. Privacy is paramount thanks to the thoughtfully installed privacy fence, creating a secure and secluded backyard retreat. For added Peace of Mind this home is equipped with a whole home generator system. Conveniently located just a short drive from North Conway's shopping, dining, attractions, and recreation. Don't miss this opportunity to make this exemplary home your own.
Location not available
Exterior Features
- Style Colonial
- Construction Wood Frame, Vinyl Siding
- Siding Wood Frame, Vinyl Siding
- Exterior Partial Fence , Natural Shade, Covered Porch, Shed, Beach Access
- Roof Asphalt Shingle
- Garage No
- Garage Description No
- Water Community, Shared
- Sewer Private, Septic
- Lot Description Beach Access, Landscaped, Secluded, Sloping, Subdivision, Wooded, Near Golf Course, Near Paths, Near Shopping, Near Skiing, Near Hospital, Near School(s)
Interior Features
- Appliances Dishwasher, Dryer, Microwave, Electric Range, Refrigerator, Washer, Electric Water Heater
- Heating Propane, Hot Water
- Cooling Wall AC Units
- Basement Yes
- Fireplaces Description N/A
- Living Area 2,184 SQFT
- Year Built 2004
- Stories 2
Neighborhood & Schools
- Subdivision Rockhouse Mountain Property Owners Association
- School Disrict Conway School District SAU #9
- Elementary School Choice
- Middle School A. Crosby Kennett Middle Sch
- High School A. Crosby Kennett Sr. High
Financial Information
Additional Services
Internet Service Providers
Listing Information
Listing Provided Courtesy of Select Real Estate - (352) 860-2793
| Copyright 2025 PrimeMLS, Inc. All rights reserved. This information is deemed reliable, but not guaranteed. The data relating to real estate displayed on this display comes in part from the IDX Program of PrimeMLS. The information being provided is for consumers’ personal, non-commercial use and may not be used for any purpose other than to identify prospective properties consumers may be interested in purchasing. Data last updated 09/03/2025. |
Listing data is current as of 09/03/2025.


 All information is deemed reliable but not guaranteed accurate. Such Information being provided is for consumers' personal, non-commercial use and may not be used for any purpose other than to identify prospective properties consumers may be interested in purchasing.
All information is deemed reliable but not guaranteed accurate. Such Information being provided is for consumers' personal, non-commercial use and may not be used for any purpose other than to identify prospective properties consumers may be interested in purchasing.