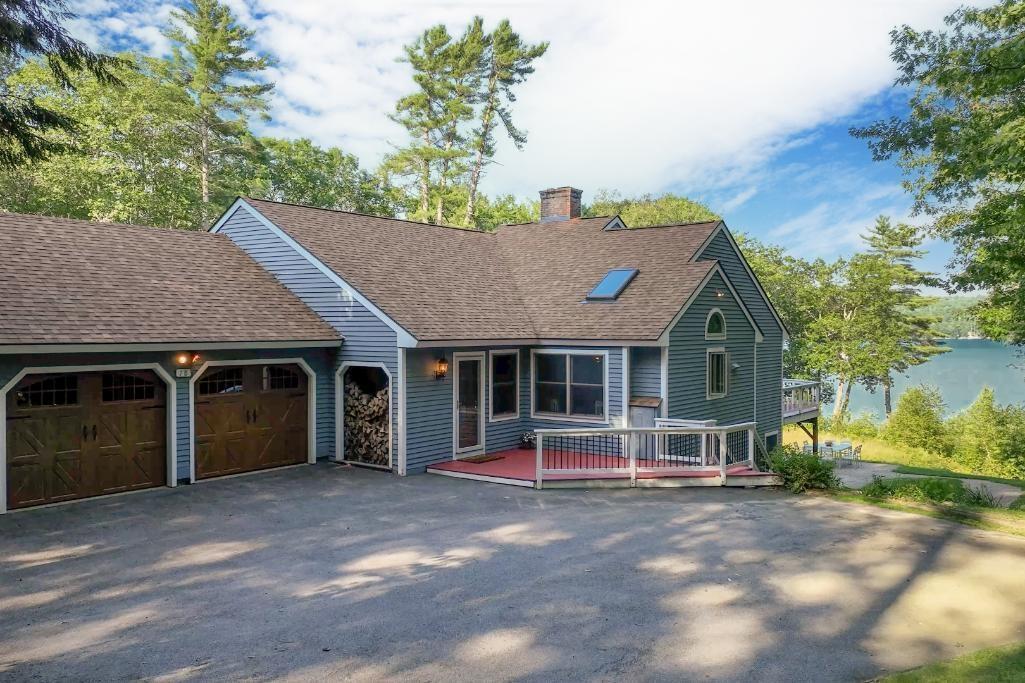78 swain road
Meredith, NH 03253
3 BEDS 2-Full 1-Half BATHS
0.88 AC LOTResidential - Single Family

Bedrooms 3
Total Baths 3
Full Baths 2
Acreage 0.89
Status Off Market
MLS # 5052264
County Belknap
More Info
Category Residential - Single Family
Status Off Market
Acreage 0.89
MLS # 5052264
County Belknap
Nestled within one of the Lakes Region's most sought after waterfront communities, this stunning 3 bedroom, 3 bathroom home offers the perfect blend of comfort, style, and lakeside serenity. With approximately 3,000 sq/ft of thoughtfully designed living space & situated on a generous .89 acre lot, this home boasts breathtaking views of Lake Winnisquam & includes a Deeded boat slip a short stroll away. Step inside to an inviting open concept layout enhanced by vaulted ceilings with warm wood accents, creating a sense of spaciousness and rustic elegance. Spacious kitchen featuring granite countertops, island, and stainless appliances. The expansive double living room features a cozy fireplace and seamless access to the large deck, the ideal spot to relax, entertain, and soak in the panoramic views of the lake. Main level primary suite offers a peaceful retreat with ample space and privacy, while the lower level includes two additional bedrooms, a full bath, and a spacious family room that opens to expansive patio, perfect for indoor-outdoor living. Whether you are enjoying a quiet morning on the deck, hosting a summer party, or heading down to the private boat slip, this home embodies the best of waterfront living! Residents of Waldron Bay enjoy access to a sandy beach, community clubhouse, and a vibrant yet peaceful lakeside lifestyle. Don't miss your chance to make this exceptional property your year-round escape, or seasonal retreat. Lake life awaits!
Location not available
Exterior Features
- Style Ranch
- Construction Wood Frame, Clapboard Exterior
- Siding Wood Frame, Clapboard Exterior
- Exterior Boat Slip/Dock, Deck, Garden Space, Patio, Private Dock, ROW to Water, Shed, Storage, Beach Access
- Roof Architectural Shingle
- Garage Yes
- Garage Description Yes
- Water Drilled Well
- Sewer Concrete, Leach Field, Septic
- Lot Description Beach Access, Lake Access, Lake View, Landscaped, Street Lights, View, Near Country Club, Near Golf Course, Near Paths, Near Shopping, Near Skiing, Near Snowmobile Trails, Neighborhood, Near Hospital, Near ATV Trail, Near School(s)
Interior Features
- Appliances Dishwasher, Microwave, Electric Range, Refrigerator, Washer, Electric Water Heater
- Heating Wood, Baseboard, Hot Water
- Cooling None
- Basement Yes
- Fireplaces Description Hearth
- Year Built 1997
- Stories 1
Neighborhood & Schools
- Subdivision Waldron Bay
- School Disrict Inter-Lakes Coop Sch Dst
- Elementary School Inter-Lakes Elementary
- Middle School Inter-Lakes Middle School
- High School Inter-Lakes High School


 All information is deemed reliable but not guaranteed accurate. Such Information being provided is for consumers' personal, non-commercial use and may not be used for any purpose other than to identify prospective properties consumers may be interested in purchasing.
All information is deemed reliable but not guaranteed accurate. Such Information being provided is for consumers' personal, non-commercial use and may not be used for any purpose other than to identify prospective properties consumers may be interested in purchasing.