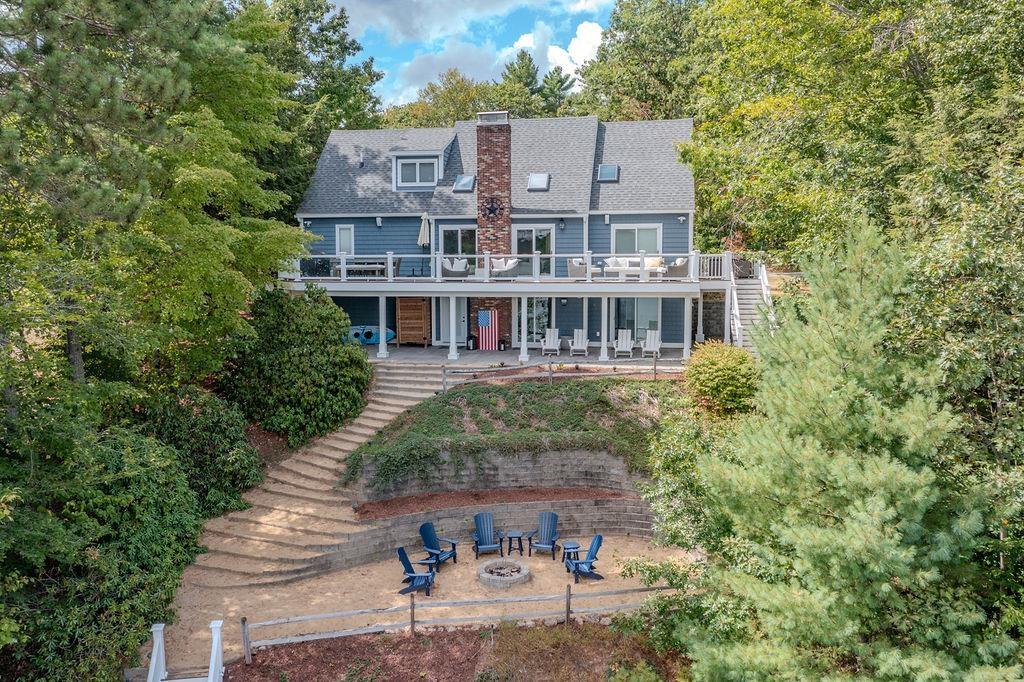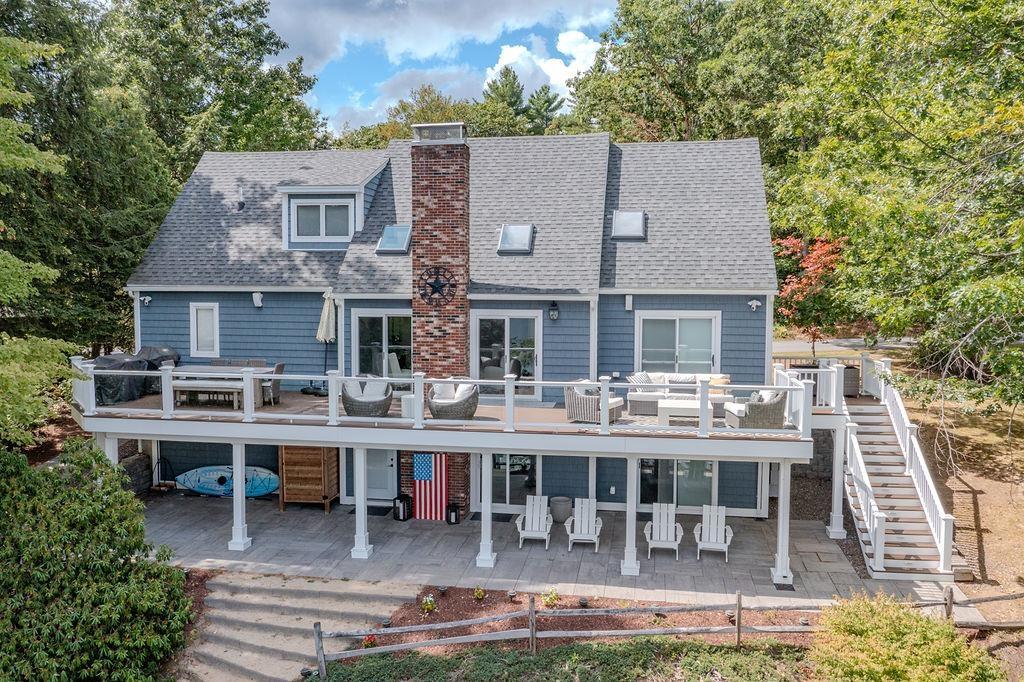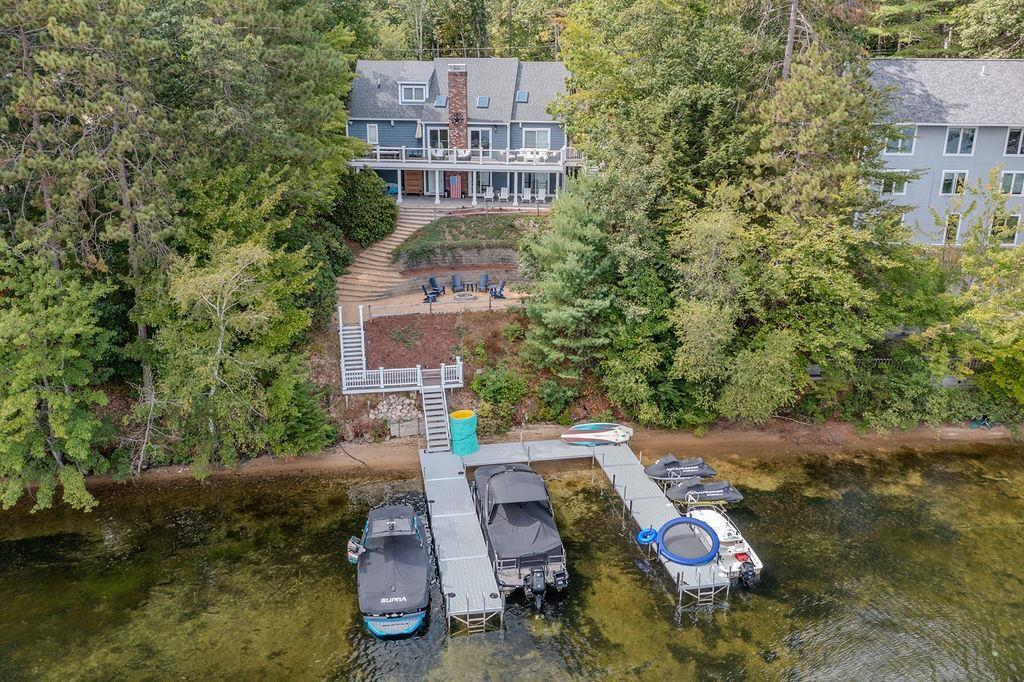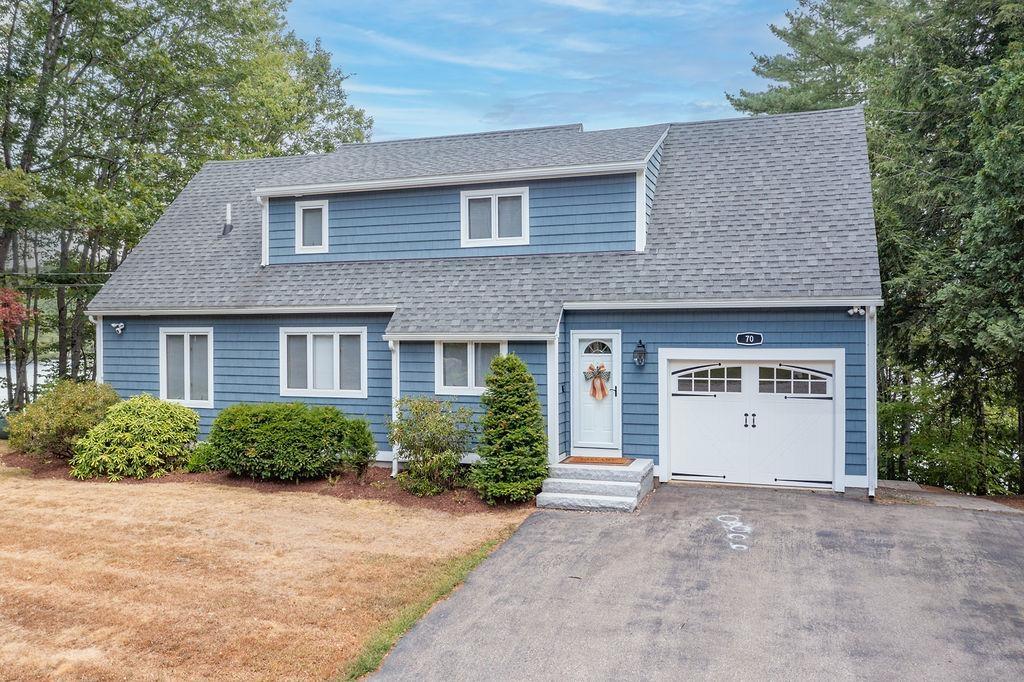Lake Homes Realty
1-866-525-3466Waterfront
70 weed road
Meredith, NH 03253
$1,900,000
3 BEDS 1-Full 2-Half 2-¾ BATHS
2,548 SQFT0.33 AC LOTResidential - Single Family
Waterfront




Bedrooms 3
Total Baths 5
Full Baths 1
Square Feet 2548
Acreage 0.33
Status Under Contract
MLS # 5058981
County Belknap
More Info
Category Residential - Single Family
Status Under Contract
Square Feet 2548
Acreage 0.33
MLS # 5058981
County Belknap
Listed By: Listing Agent Kay Huston
Clear Lakes Properties Llc
Delayed Showings** Showing begin Saturday 09/06/2025. Welcome to 70 Weed Road, Meredith! This lovely waterfront home has so much to offer! Located minutes from exit 23 and off Route 104, it is tucked into a nice neighborhood on the waters of Lake Winnisquam. Enter into this light, airy home and into the kitchen which offers plenty of storage, a gas five burner stove with double oven, and ample granite counter space.The living room has a wood burning fireplace and large sliders with skylights for plenty of natural light to stream in. The deck is large enough for gatherings with family and friends. The first floor primary bedroom suite has an updated bathroom and rainfall shower. The two bedrooms upstairs are good size and offers the full bathroom with double vanity. The lower level offers great space for family games, movies, a bedroom with a three quarter bathroom and another half bathroom. Walk out onto the covered patio and enjoy the view and outdoor shower. There is a beautiful lower area with a perched beach, a fire pit and seating to enjoy more views of the lake. The u-shaped dock allows for plenty of "toys" to enjoy your lake life!
Location not available
Exterior Features
- Style Cape
- Construction Vinyl Siding
- Siding Vinyl Siding
- Exterior Boat Slip/Dock, Deck, Covered Porch, Beach Access
- Roof Architectural Shingle
- Garage Yes
- Garage Description Yes
- Water Community, Drilled Well, Shared
- Sewer Leach Field, Private, Septic
- Lot Description Beach Access, Country Setting, Lake Frontage, Lake View, Subdivision, Water View, Waterfront, Neighborhood, Rural
Interior Features
- Appliances Dishwasher, Dryer, Microwave, Double Oven, Gas Range, Refrigerator, Washer
- Heating Propane, Baseboard, Electric, Forced Air
- Cooling Central AC
- Basement Yes
- Fireplaces Description N/A
- Living Area 2,548 SQFT
- Year Built 1988
- Stories 1.75
Neighborhood & Schools
- School Disrict Inter-Lakes Coop Sch Dst
- Elementary School Inter-Lakes Elementary
- Middle School Inter-Lakes Middle School
- High School Inter-Lakes High School
Financial Information
Additional Services
Internet Service Providers
Listing Information
Listing Provided Courtesy of Clear Lakes Properties Llc
| Copyright 2025 PrimeMLS, Inc. All rights reserved. This information is deemed reliable, but not guaranteed. The data relating to real estate displayed on this display comes in part from the IDX Program of PrimeMLS. The information being provided is for consumers’ personal, non-commercial use and may not be used for any purpose other than to identify prospective properties consumers may be interested in purchasing. Data last updated 09/17/2025. |
Listing data is current as of 09/17/2025.


 All information is deemed reliable but not guaranteed accurate. Such Information being provided is for consumers' personal, non-commercial use and may not be used for any purpose other than to identify prospective properties consumers may be interested in purchasing.
All information is deemed reliable but not guaranteed accurate. Such Information being provided is for consumers' personal, non-commercial use and may not be used for any purpose other than to identify prospective properties consumers may be interested in purchasing.