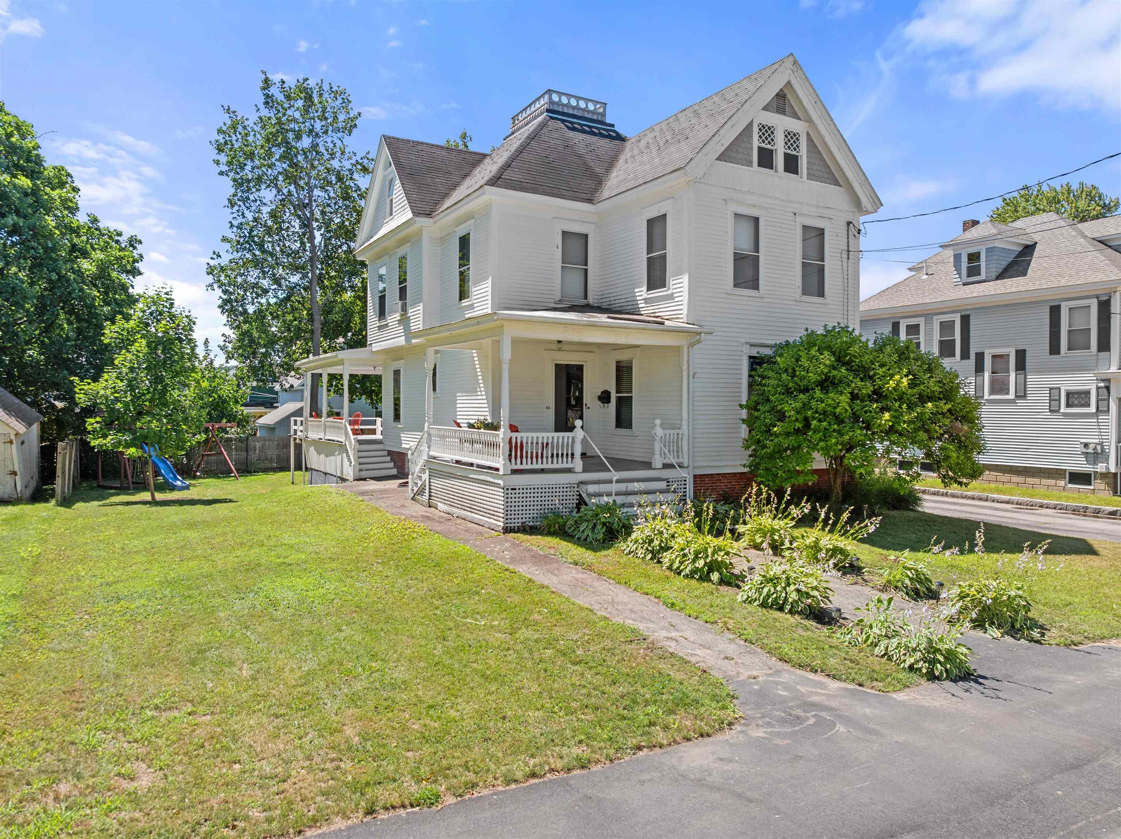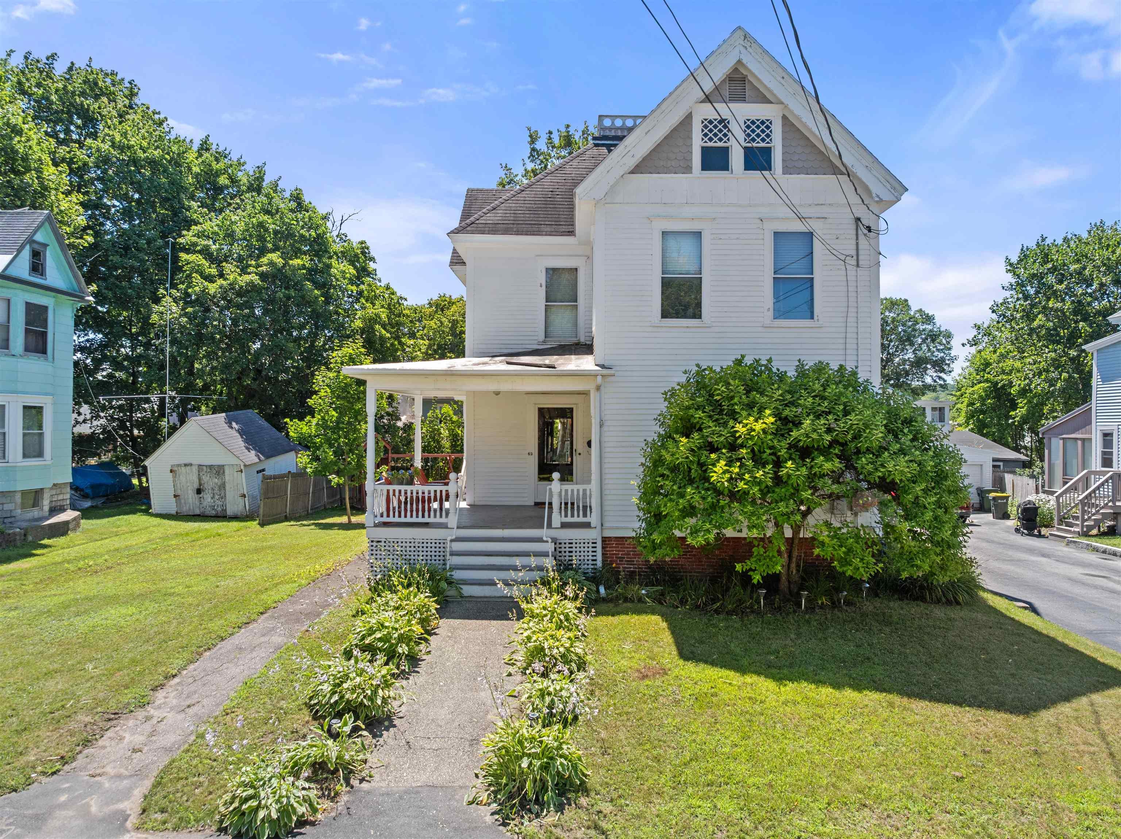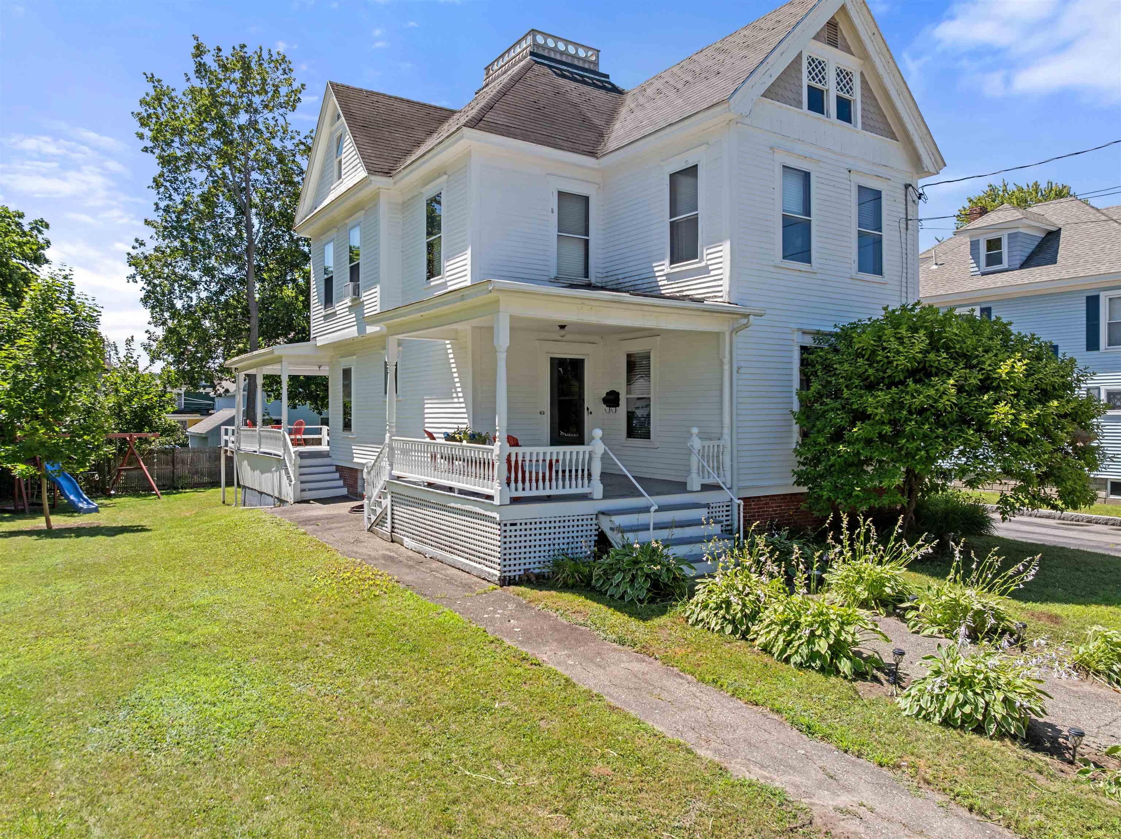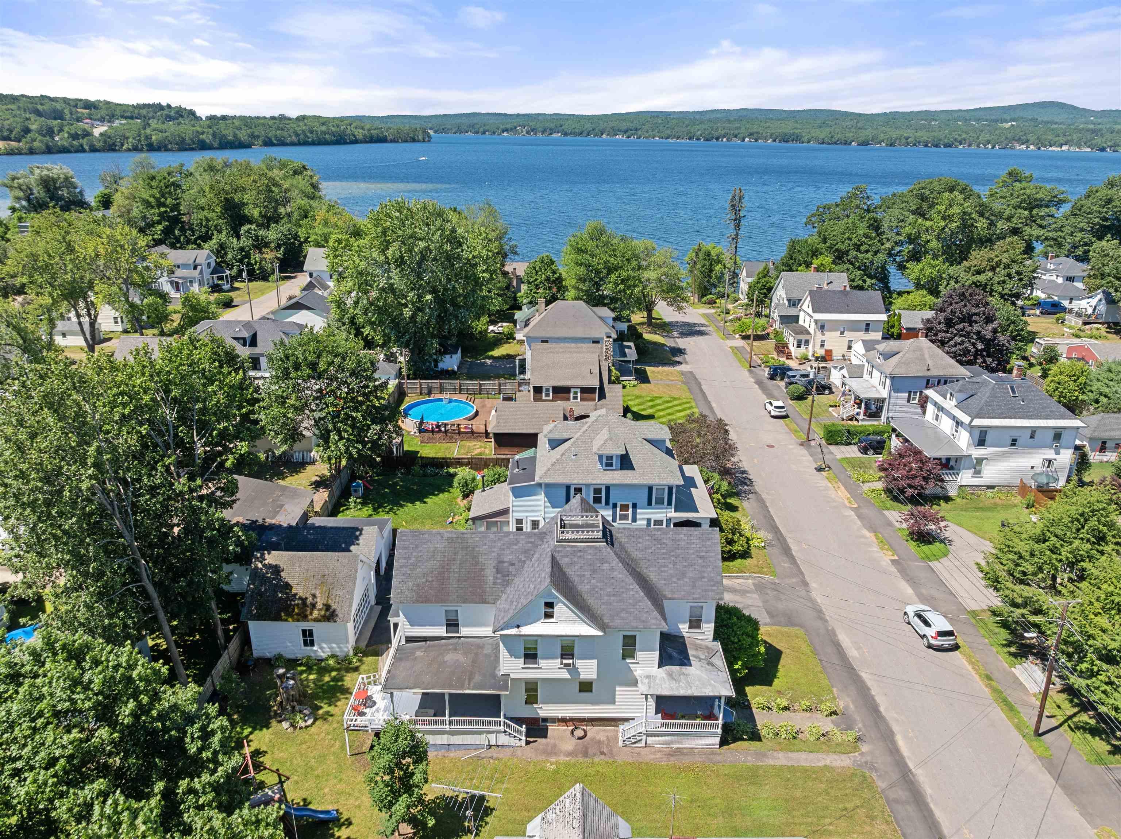Lake Homes Realty
1-866-525-346662 whipple avenue
Laconia, NH 03246
$439,900
4 BEDS 2-Full BATHS
2,640 SQFT0.2 AC LOTResidential




Bedrooms 4
Total Baths 2
Full Baths 2
Square Feet 2640
Acreage 0.21
Status Active
MLS # 5056686
County NH-Belknap
More Info
Category Residential
Status Active
Square Feet 2640
Acreage 0.21
MLS # 5056686
County NH-Belknap
Listed By: Listing Agent Denise Morrison
Roche Realty Group
New Price! Step into timeless elegance in this beautifully preserved 1900 Victorian, where original craftsmanship and thoughtful updates blend seamlessly. From the moment you arrive, the inviting exterior hints at the charm within. Inside, soaring 10-foot ceilings, detailed intricate tin ceilings, and original hardwood floors create an atmosphere of warmth and grace. Maple-paneled doors, ornate trim, and sparkling chandeliers highlight the home’s rich history, while period lighting adds a soft, vintage glow throughout.
Four generously sized bedrooms and two full baths provide ample space for family, guests, or a home office. Wake up to beautiful Lake Winnisquam views from the bedrooms, and enjoy a flowing floor plan that includes a classic butler’s pantry—perfect for entertaining or quiet evenings at home. Thoughtful modern upgrades enhance efficiency and comfort while preserving the home’s historic character.
Tucked away on a peaceful dead-end avenue, this property is just minutes from public beaches, schools, and Laconia’s revitalized downtown with its shops, cafés, dining, and community events. With exceptional character, history, and location, this home is a truly special place to create lasting memories. Showings begin at the open house Saturday, August 16 from 10AM-12PM
Location not available
Exterior Features
- Construction Single Family
- Siding Wood Frame, Aluminum Siding, Vinyl Siding
- Exterior Garden, Natural Shade, Porch, Covered Porch
- Roof Asphalt Shingle
- Garage Yes
- Water Public
- Sewer Public Sewer
- Lot Description Curbing, Lake View, Landscaped, Street Lights, In Town, Near Golf Course, Near Shopping, Near Skiing, Near Hospital, Near School(s)
Interior Features
- Appliances Dishwasher, Refrigerator, Electric Stove, On Demand Water Heater
- Heating Natural Gas, Baseboard, Hot Water, Zoned, Steam
- Cooling None
- Basement Concrete Floor, Daylight, Full, Interior Access, Basement Stairs, Sump Pump
- Living Area 2,640 SQFT
- Year Built 1900
- Stories Two
Neighborhood & Schools
- School Disrict Laconia Sch Dst SAU #30
- Elementary School Pleasant Street Elementary Sch
- Middle School Laconia Middle School
- High School Laconia High School
Financial Information
- Zoning RS
Additional Services
Internet Service Providers
Listing Information
Listing Provided Courtesy of Roche Realty Group
| Copyright 2026 PrimeMLS, Inc. All rights reserved. This information is deemed reliable, but not guaranteed. The data relating to real estate displayed on this display comes in part from the IDX Program of PrimeMLS. The information being provided is for consumers’ personal, non-commercial use and may not be used for any purpose other than to identify prospective properties consumers may be interested in purchasing. Data last updated 02/08/2026. |
Listing data is current as of 02/08/2026.


 All information is deemed reliable but not guaranteed accurate. Such Information being provided is for consumers' personal, non-commercial use and may not be used for any purpose other than to identify prospective properties consumers may be interested in purchasing.
All information is deemed reliable but not guaranteed accurate. Such Information being provided is for consumers' personal, non-commercial use and may not be used for any purpose other than to identify prospective properties consumers may be interested in purchasing.