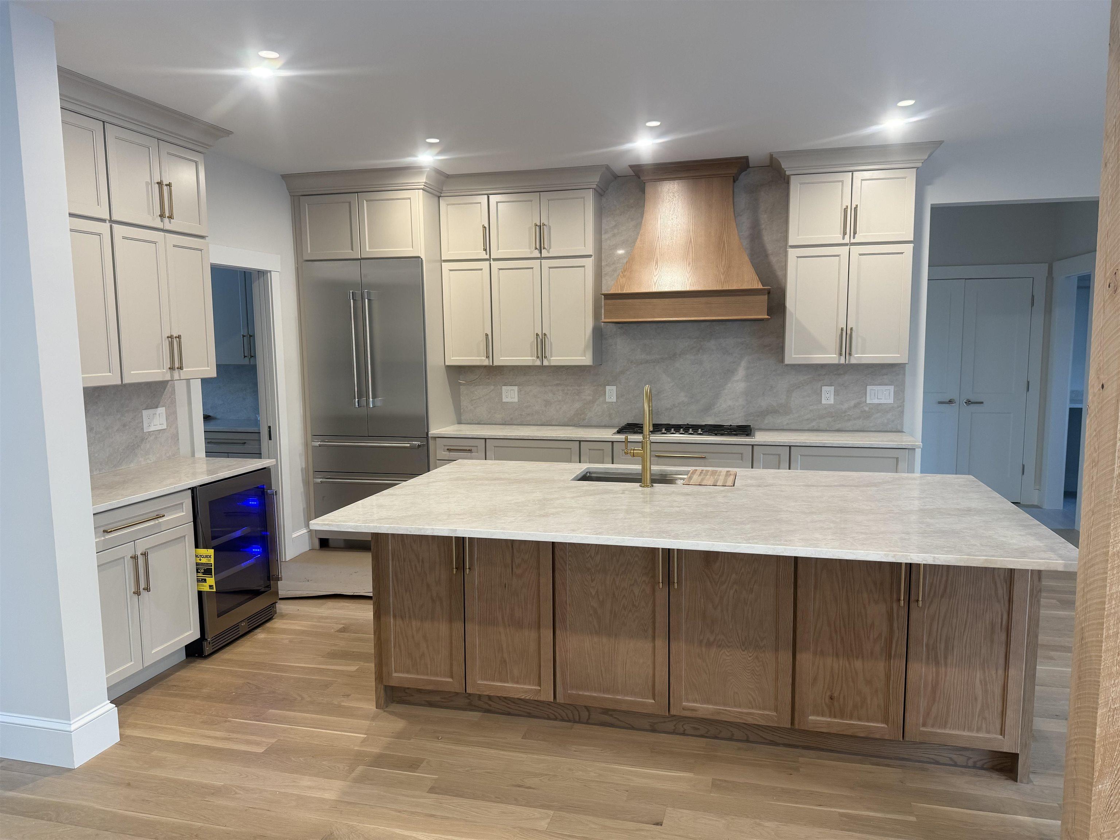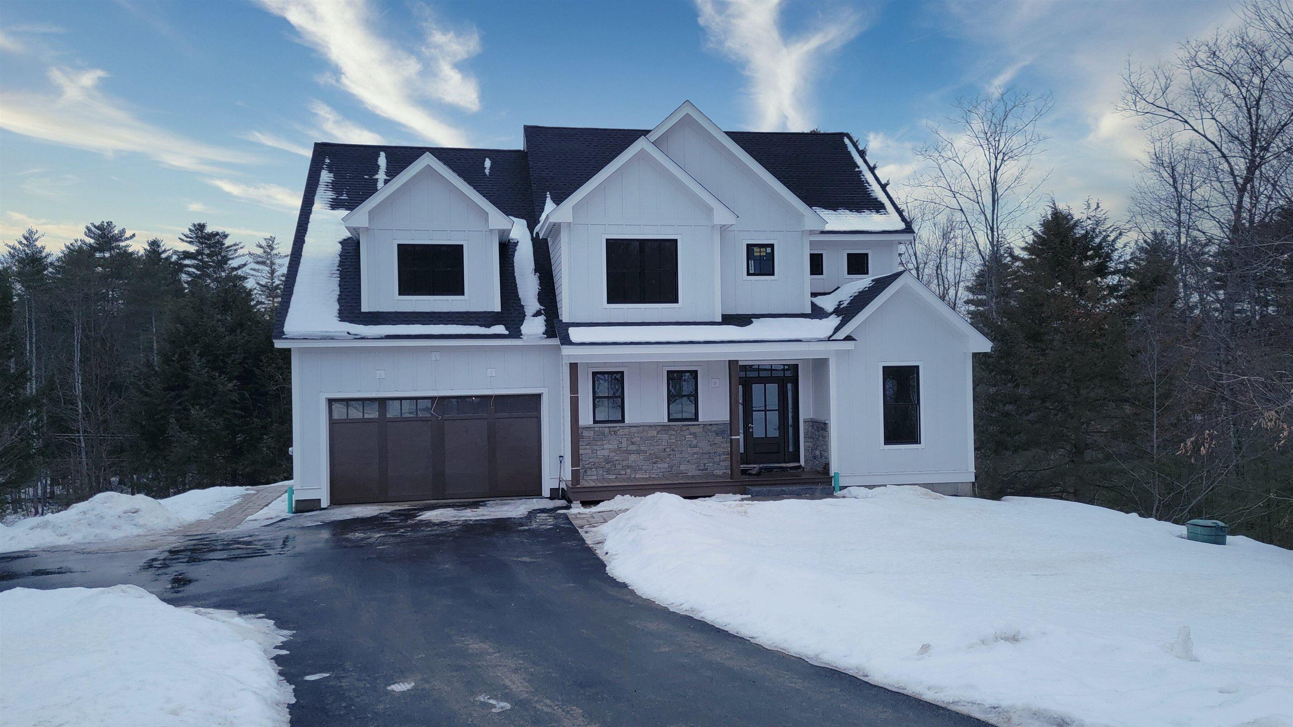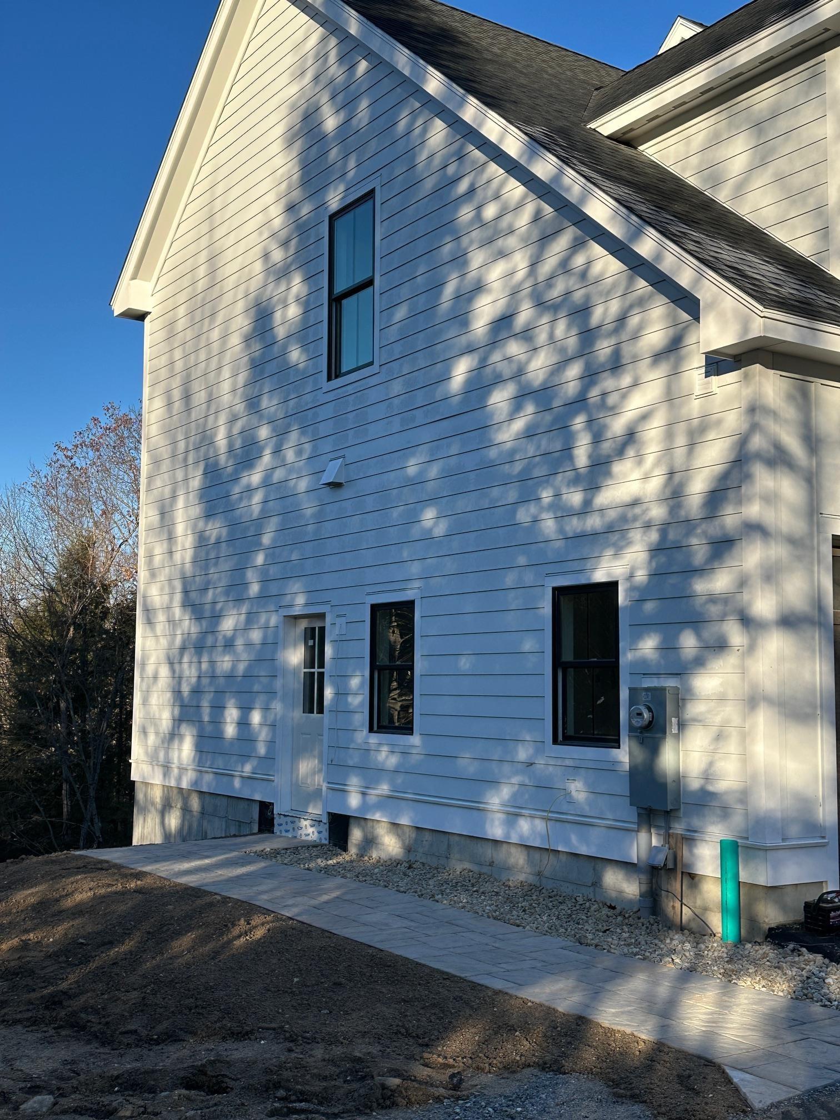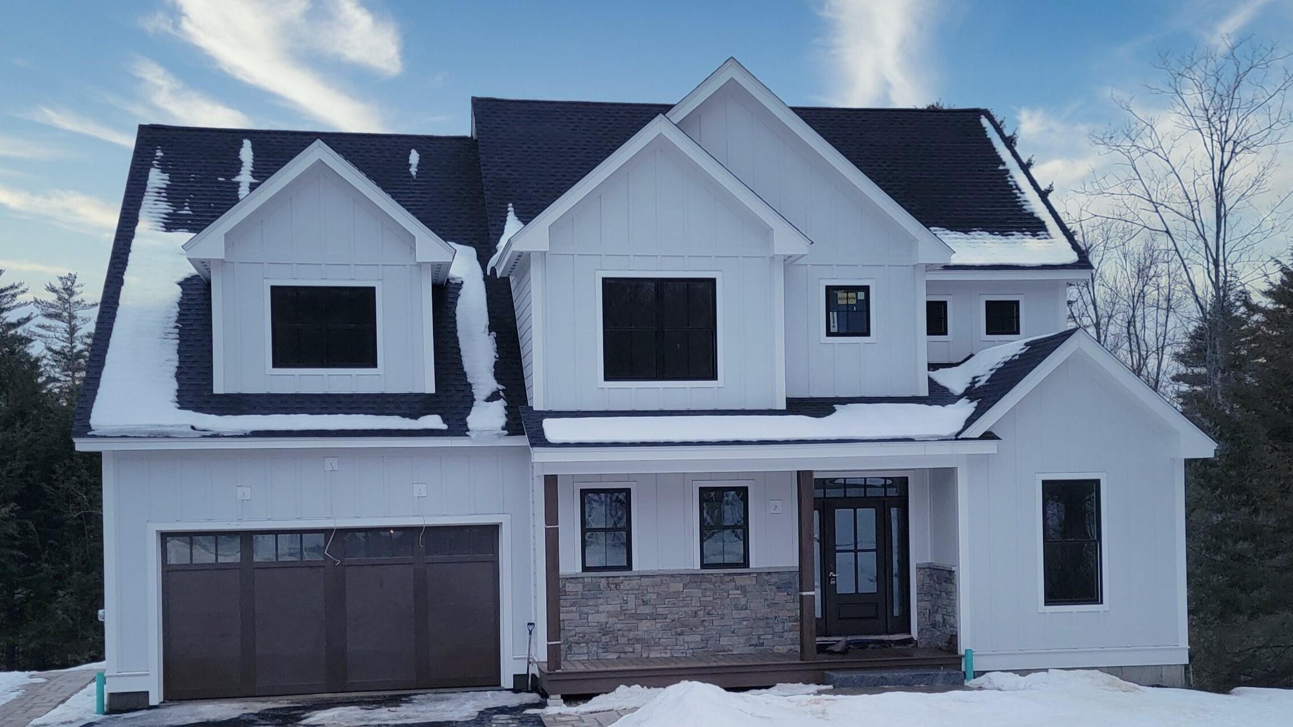Lake Homes Realty
1-866-525-3466Waterfront
18 solace pointe road
Meredith, NH 03253
$1,595,000
4 BEDS 2-Full 1-Half BATHS
3,940 SQFT7.94 AC LOTResidential
Waterfront




Bedrooms 4
Total Baths 3
Full Baths 2
Square Feet 3940
Acreage 7.95
Status Active
MLS # 5042917
County NH-Belknap
More Info
Category Residential
Status Active
Square Feet 3940
Acreage 7.95
MLS # 5042917
County NH-Belknap
Listed By: Listing Agent Jane Williams
Manning Williams Agency
DAYS ON MARKET includes Building Construction. This Stunning Home is move in ready. Be amazed with the Amazing Craftsmanship! Welcome to the lakehouse nestled on a private 8ac. and DOCK permit and 6'x30 Cedar Dock to be installed spring 2O26 ON beautiful Winnisquam. This new construction offers a lifestyle of open elegance. Step thru the 4 pane front farmhouse style door and be immediately captivated be the seamless flow of the open-concept design and 9 ft ceilings.The heart of the home lies in the expansive open-concept seamlessly connecting the livingroom,dining area,and kitchen. Convenience is key with this spacious pantry and a well appointed mudroom w/laundry.A sprawling deck, an extension of the kitchen & living room, beckons for open air dining and lively gatherings. Ascend to the welcoming primary with breathtaking views.The en-suite-all exuding luxurious comfort.A true retreat featuring a stunning free-standing tub, heated floor, all Kohler products, a sleek glass-tile shower, double sinks and a private water closet.Three additional bdrms offers ample space for family, gym/dedicated hobby room. The lower level boasts high ceiling and available to become an ADU if needed. Six foot windows drench sunshine into the lower level.The two expansive sliders that seamlessly connect the interior to the vast back acreage. The DOCK permit and 6'x30 Cedar Dock to be installed spring 2O26 ON beautiful Winnisquam. Lake Winnisquam, The jewel of the Lake Region is at your fingertips.Get ready for making this your own gateway to lakeside living. Builder-Ridgewood Builders Hooksett NH. DOM includes Building Construction
Location not available
Exterior Features
- Construction Single Family
- Siding Wood Frame, Granite, Vertical Siding, Vinyl, Wood
- Roof Architectural Shingle
- Garage Yes
- Garage Description Auto Open, Driveway, Garage, Parking Spaces 3 - 5, Attached
- Water Drilled Well
- Sewer 1000 Gallon, Concrete, Leach Field
- Lot Description Lake Access, Lake Frontage, Walking Trails, Waterfront, Wooded, Near Country Club, Near Shopping
Interior Features
- Heating Propane, Zoned
- Cooling Zoned
- Basement Concrete, Concrete Floor, Daylight, Exterior Access, Full, Interior Access, Basement Stairs, Interior Stairs, Walkout
- Living Area 3,940 SQFT
- Year Built 2025
- Stories Two
Neighborhood & Schools
- Subdivision Split Rock (No HOA Fees)
- School Disrict Inter-Lakes Coop Sch Dst
- Elementary School Inter-Lakes Elementary
- Middle School Inter-Lakes Middle School
- High School Inter-Lakes High School
Financial Information
- Zoning residential
Additional Services
Internet Service Providers
Listing Information
Listing Provided Courtesy of Manning Williams Agency
| Copyright 2026 PrimeMLS, Inc. All rights reserved. This information is deemed reliable, but not guaranteed. The data relating to real estate displayed on this display comes in part from the IDX Program of PrimeMLS. The information being provided is for consumers’ personal, non-commercial use and may not be used for any purpose other than to identify prospective properties consumers may be interested in purchasing. Data last updated 02/08/2026. |
Listing data is current as of 02/08/2026.


 All information is deemed reliable but not guaranteed accurate. Such Information being provided is for consumers' personal, non-commercial use and may not be used for any purpose other than to identify prospective properties consumers may be interested in purchasing.
All information is deemed reliable but not guaranteed accurate. Such Information being provided is for consumers' personal, non-commercial use and may not be used for any purpose other than to identify prospective properties consumers may be interested in purchasing.