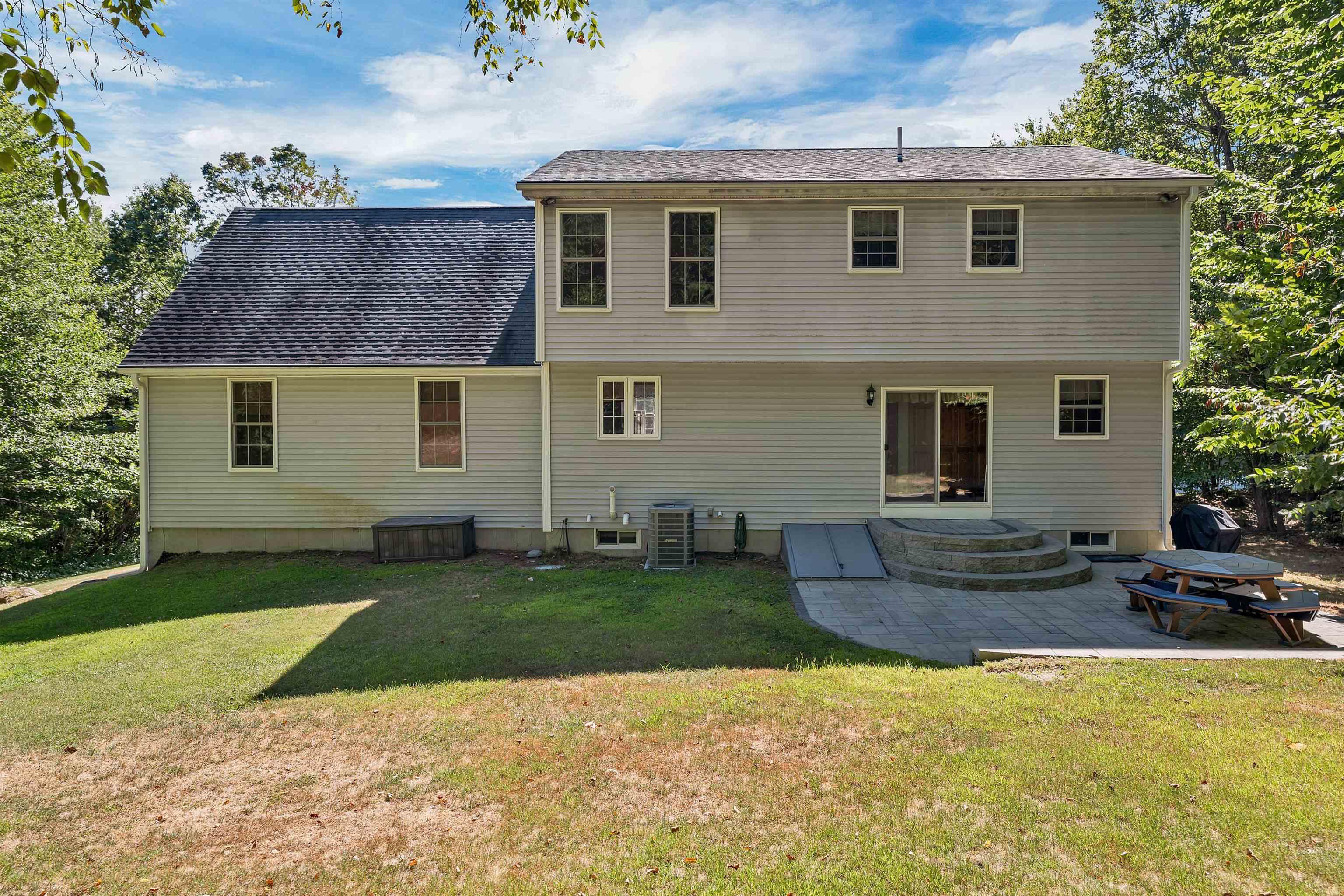15 boulder drive
Belmont, NH 03220
3 BEDS 2-Full 1-Half BATHS
0.81 AC LOTResidential - Single Family

Bedrooms 3
Total Baths 3
Full Baths 2
Acreage 0.81
Status Off Market
MLS # 5058007
County Belknap
More Info
Category Residential - Single Family
Status Off Market
Acreage 0.81
MLS # 5058007
County Belknap
OPEN HOUSE SATURDAY 9/6 FROM 10-12. Nestled on a .81-acre lot in a DESIRABLE Belmont CUL-DE-SAC neighborhood, this CHARMING Cape-style home is MOVE-IN READY and full of CHARACTER. Step inside to discover a BEAUTIFULLY UPDATED KITCHEN featuring ELEGANT CABINETRY, GRANITE countertops, a CENTER ISLAND w/ BREAKFAST BAR, and an OPEN-CONCEPT layout that FLOWS seamlessly into the DINING AREA. HARDWOOD FLOORS run throughout BOTH LEVELS, adding WARMTH and continuity. The kitchen opens to a STUNNING GREAT ROOM, where a FLOOR-to-CEILING STONE GAS FIREPLACE and CATHEDRALL CEILINGS create a DRAMATIC and COZY FOCAL point. Large windows and a slider to the patio FLOOD THE HOME WITH NATURAL LIGHT, making EVERY ROOM FEEL BRIGHT AND INVITING. Upstairs, you’ll find THREE GENEROUSLY SIZED BEDROOMS, including a PRIMARY SUITE with a WALK-IN CLOSET and full EN-SUITE BATH. A second full bathroom is conveniently located off the hallway for the remaining bedrooms. Enjoy the ease of DIRECT ENTRY from the 2-CAR GARAGE into a VERSITILE HEATED MUDROOM—perfect as a DROP ZONE, HOME OFFICE, or HOBBY SPACE. The unfinished basement offers even MORE POTENTIAL FOR ADDED LIVING SPACE. ADDITIONAL FEATURES include: NEWER FURNACE (just 2 YEARS YOUNG) w/ HUMIDIFIER CENTRAL A/C for YEAR-ROUND COMFORT HARDSCAPED PATIO overlooking a PRIVATE, wooded BACKYARD. Located in the heart of the LAKES REGION, close to ALL MAJOR roadways. DON'T MISS the OPPORTUNITY to own this BEAUTIFUL HOME. Virtual tour available.
Location not available
Exterior Features
- Style Cape
- Construction Wood Frame, Vinyl Siding
- Siding Wood Frame, Vinyl Siding
- Exterior Garden Space, Patio, Porch
- Roof Asphalt Shingle
- Garage Yes
- Garage Description Yes
- Water Drilled Well, Private
- Sewer Leach Field, Private
- Lot Description Lake Access, Level, Sloping, Subdivision, Wooded, Neighborhood
Interior Features
- Appliances Dishwasher, Dryer, Microwave, Gas Range, Refrigerator, Washer, On Demand Water Heater
- Heating Propane, Forced Air, Hot Air
- Cooling Central AC
- Basement Yes
- Fireplaces Description N/A
- Year Built 2003
- Stories 2
Neighborhood & Schools
- School Disrict Shaker Regional
- Elementary School Belmont Elementary
- Middle School Belmont Middle School
- High School Belmont High School
Financial Information
Listing Information
Properties displayed may be listed or sold by various participants in the MLS.


 All information is deemed reliable but not guaranteed accurate. Such Information being provided is for consumers' personal, non-commercial use and may not be used for any purpose other than to identify prospective properties consumers may be interested in purchasing.
All information is deemed reliable but not guaranteed accurate. Such Information being provided is for consumers' personal, non-commercial use and may not be used for any purpose other than to identify prospective properties consumers may be interested in purchasing.