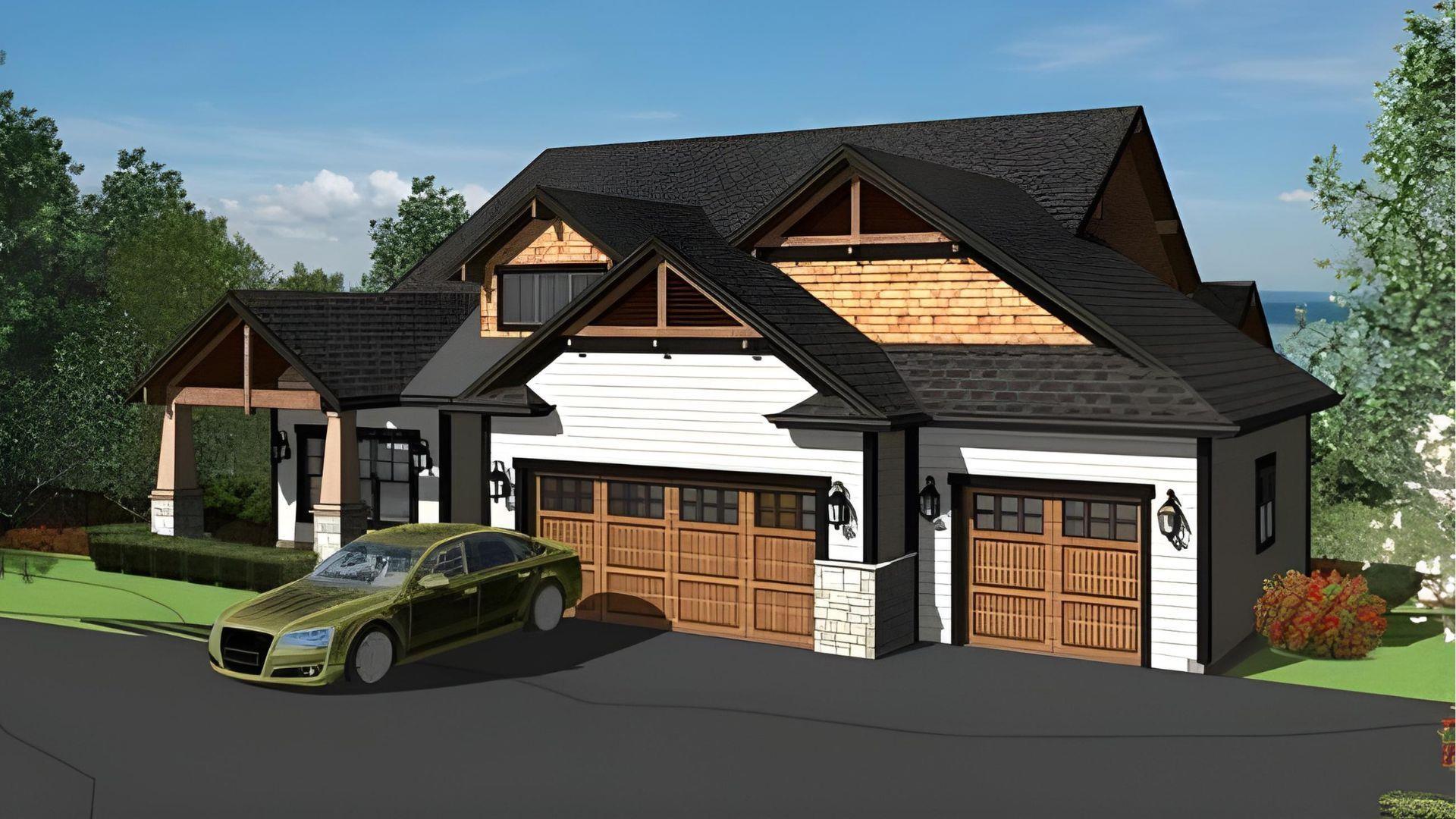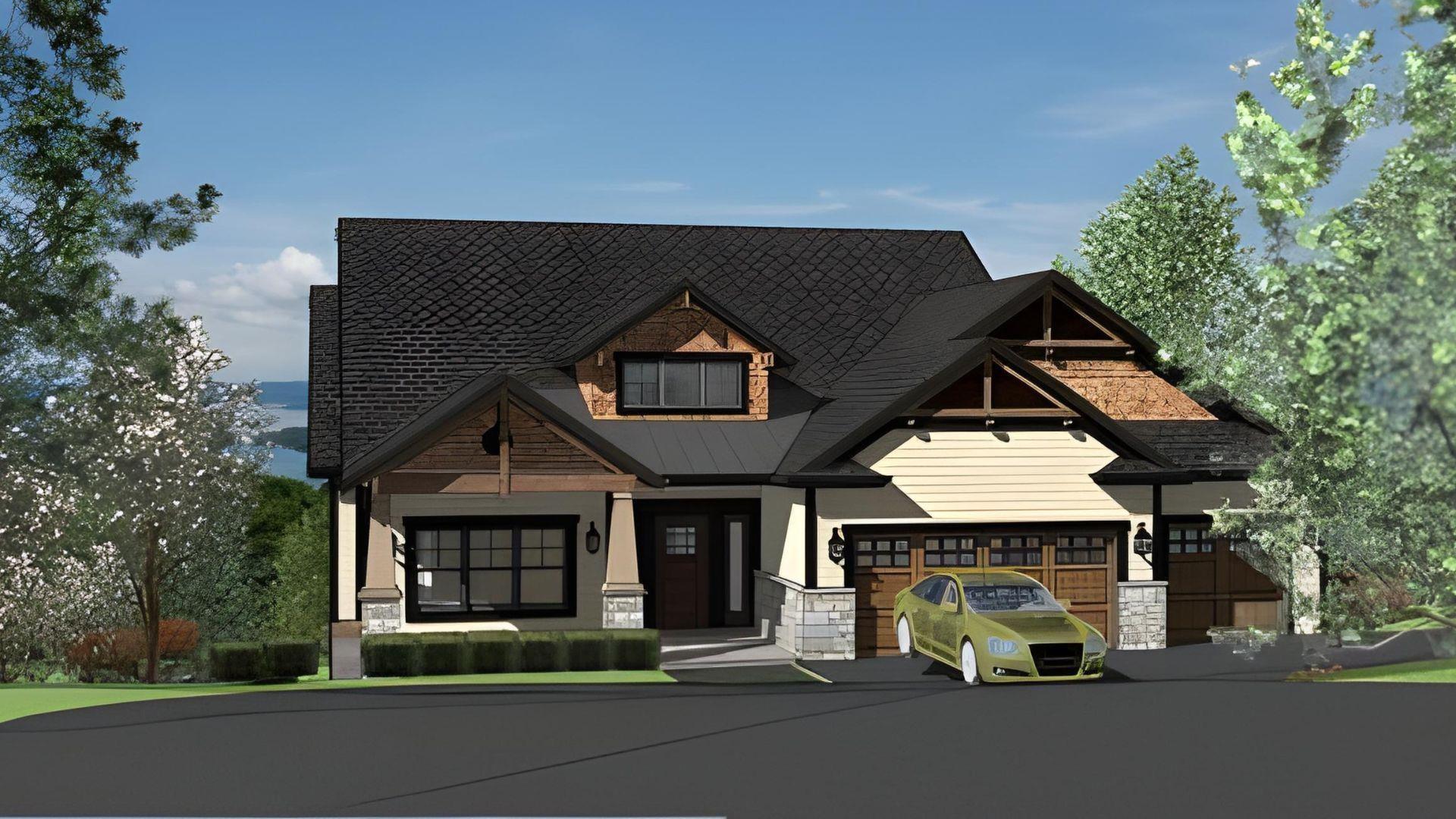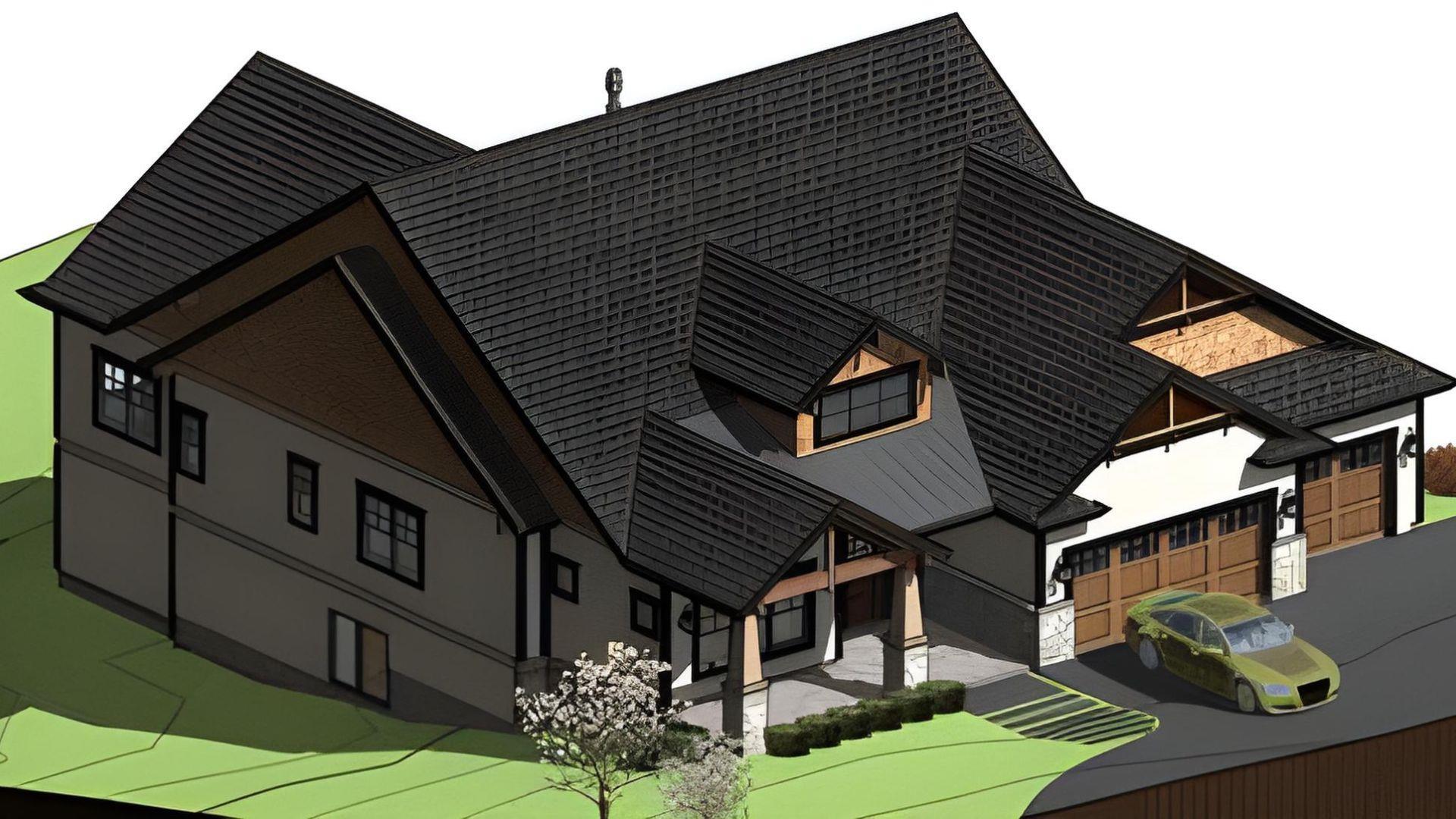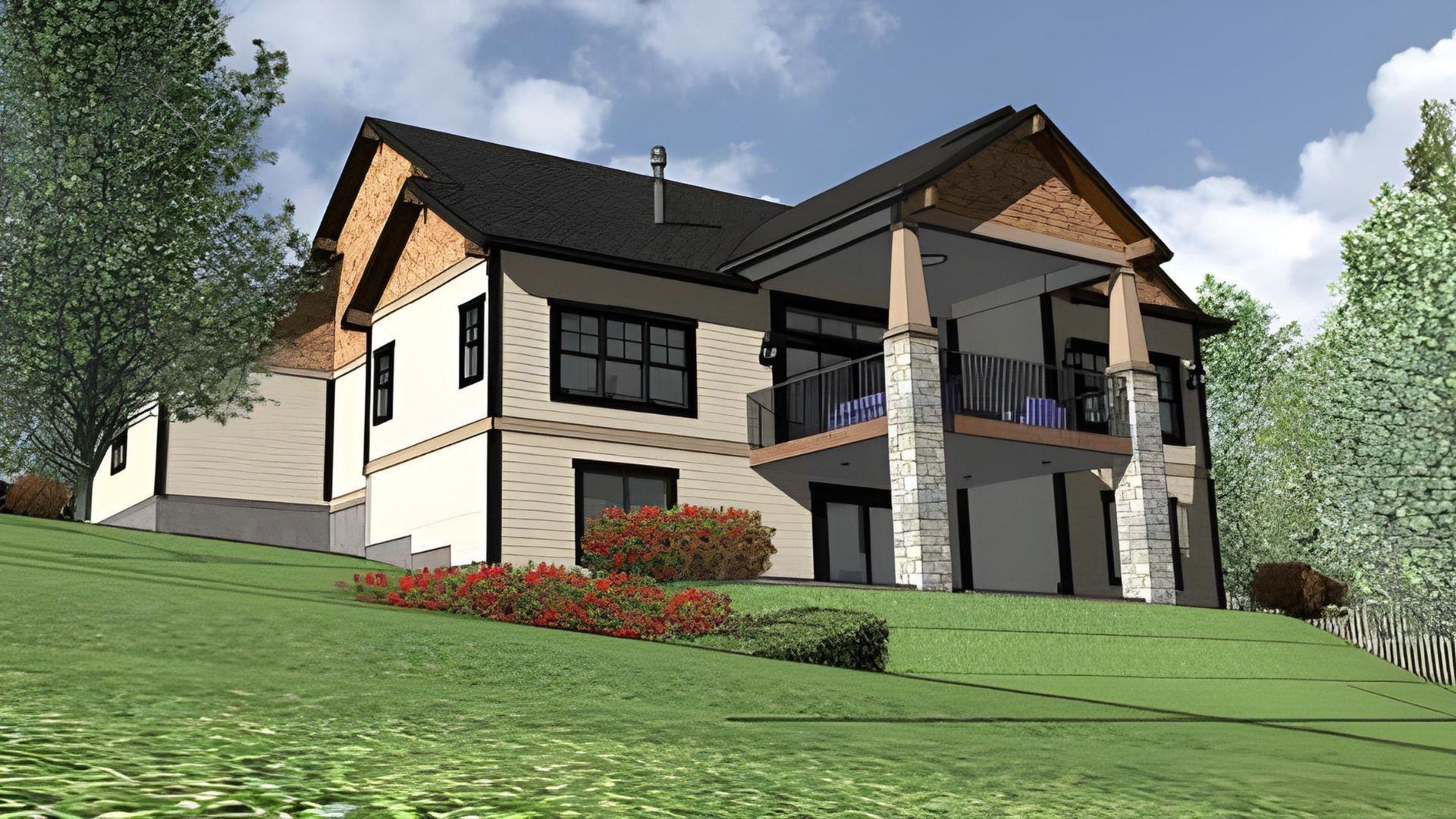Lake Homes Realty
1-866-525-3466Price Changed
107 cotton hill road
Belmont, NH 03220
$1,415,000
4 BEDS 4 BATHS
3,851 SQFT7.59 AC LOTResidential
Price Changed




Bedrooms 4
Total Baths 4
Full Baths 1
Square Feet 3851
Acreage 7.6
Status Active
MLS # 5069659
County NH-Belknap
More Info
Category Residential
Status Active
Square Feet 3851
Acreage 7.6
MLS # 5069659
County NH-Belknap
Listed By: Listing Agent Brie Stephens
Compass New England, LLC
This 3,851 sq/ft new construction with views from every level—crafted by Deventry Construction local award-winning builder—is perfectly nestled on nearly 8 acres with long, picturesque views of Lake Winnisquam, Mt Kearsarge, and beyond. Set along a paved, town-maintained road, the setting combines easy accessibility with the feel of a true New Hampshire retreat. Designed for versatility, the home offers single-level living, featuring 4 bedrooms, 4 bathrooms, and a 3-car garage. The main floor provides an effortless flow with an open-concept kitchen, dining, and living area opening to a covered porch overlooking the expansive views. The primary suite includes a custom-tiled shower, walk-in closet, and direct access to the laundry room. An additional bedroom, half bath, and office complete the first floor. The walkout lower level features additional views and adds exceptional flexibility with space for a family room or game room, plus a full bath and the 3rd and 4th bedrooms. High-quality finishes are planned throughout, including hardwood floors, a gas fireplace, and generous allowances for personalized selections. Upgrade options are also available. Outside, the gently sloping acreage features meandering trails, classic stone walls, and natural vantage points throughout the acreage. Just 15 minutes to Gunstock Mountain Resort, BankNH Pavilion, and 30 minutes to Concord, the location delivers the best of four-season living—from skiing, concerts, boating, or summer recreation.
Location not available
Exterior Features
- Construction Single Family
- Siding Wood Frame
- Exterior Deck, Patio, Covered Porch
- Roof Architectural Shingle
- Garage Yes
- Water Drilled Well
- Sewer Private Sewer
- Lot Description Country Setting, Lake View, Mountain View, Sloping, Views, Wooded
Interior Features
- Heating Propane, Forced Air
- Cooling Central Air
- Basement Climate Controlled, Concrete, Exterior Access, Finished, Interior Access, Walkout
- Living Area 3,851 SQFT
- Stories One
Neighborhood & Schools
- School Disrict Shaker Regional
- Elementary School Belmont Elementary
- Middle School Belmont Middle School
- High School Belmont High School
Financial Information
- Zoning RUR
Additional Services
Internet Service Providers
Listing Information
Listing Provided Courtesy of Compass New England, LLC
| Copyright 2026 PrimeMLS, Inc. All rights reserved. This information is deemed reliable, but not guaranteed. The data relating to real estate displayed on this display comes in part from the IDX Program of PrimeMLS. The information being provided is for consumers’ personal, non-commercial use and may not be used for any purpose other than to identify prospective properties consumers may be interested in purchasing. Data last updated 02/28/2026. |
Listing data is current as of 02/28/2026.


 All information is deemed reliable but not guaranteed accurate. Such Information being provided is for consumers' personal, non-commercial use and may not be used for any purpose other than to identify prospective properties consumers may be interested in purchasing.
All information is deemed reliable but not guaranteed accurate. Such Information being provided is for consumers' personal, non-commercial use and may not be used for any purpose other than to identify prospective properties consumers may be interested in purchasing.