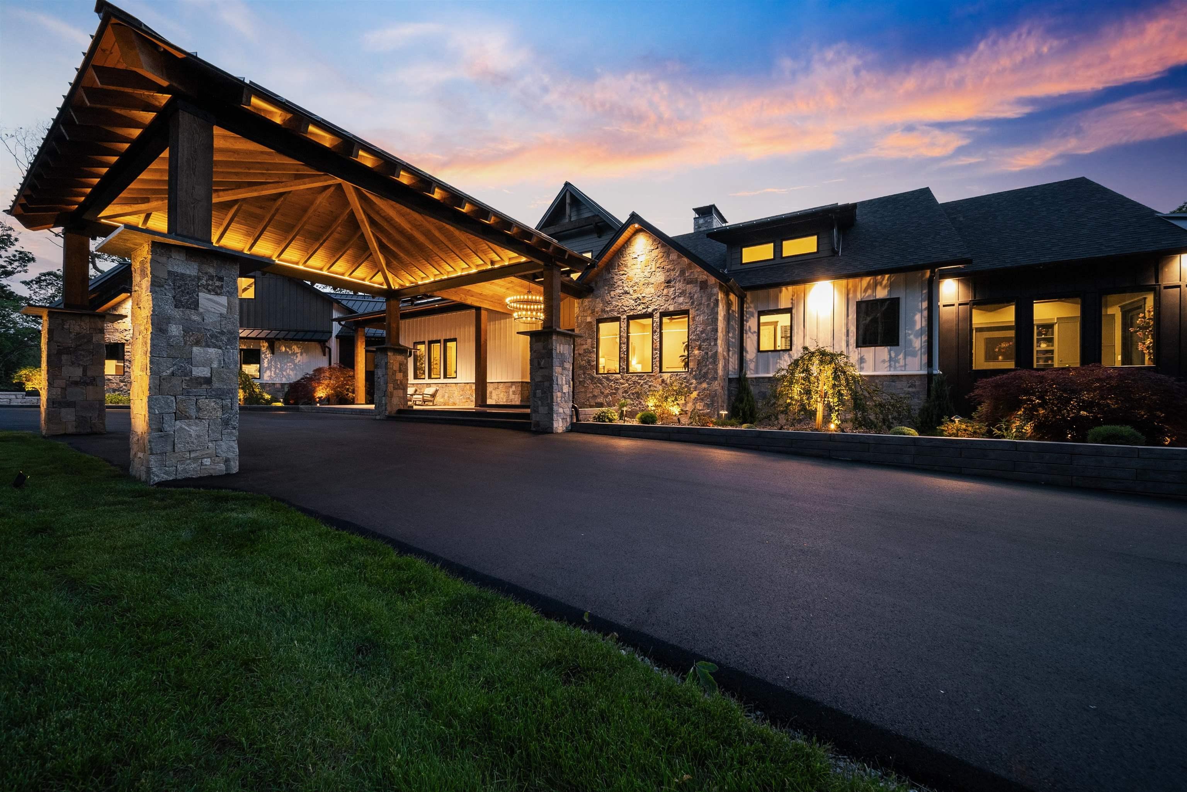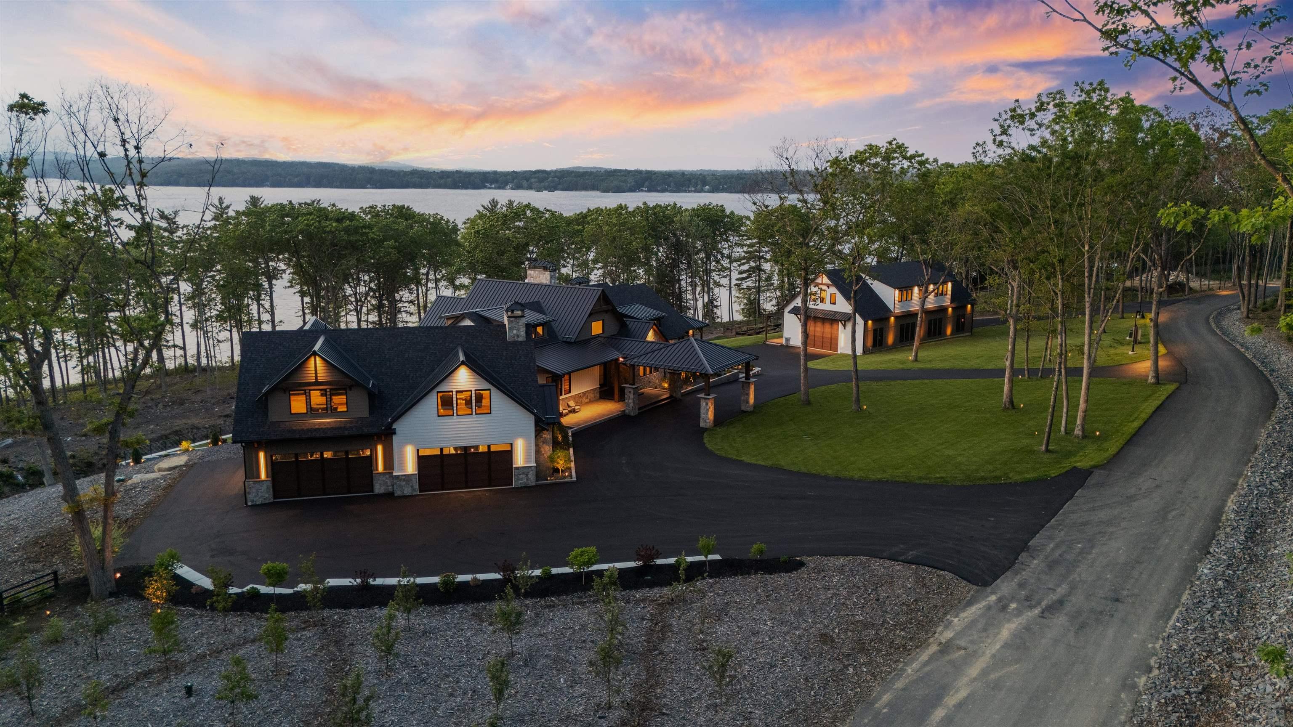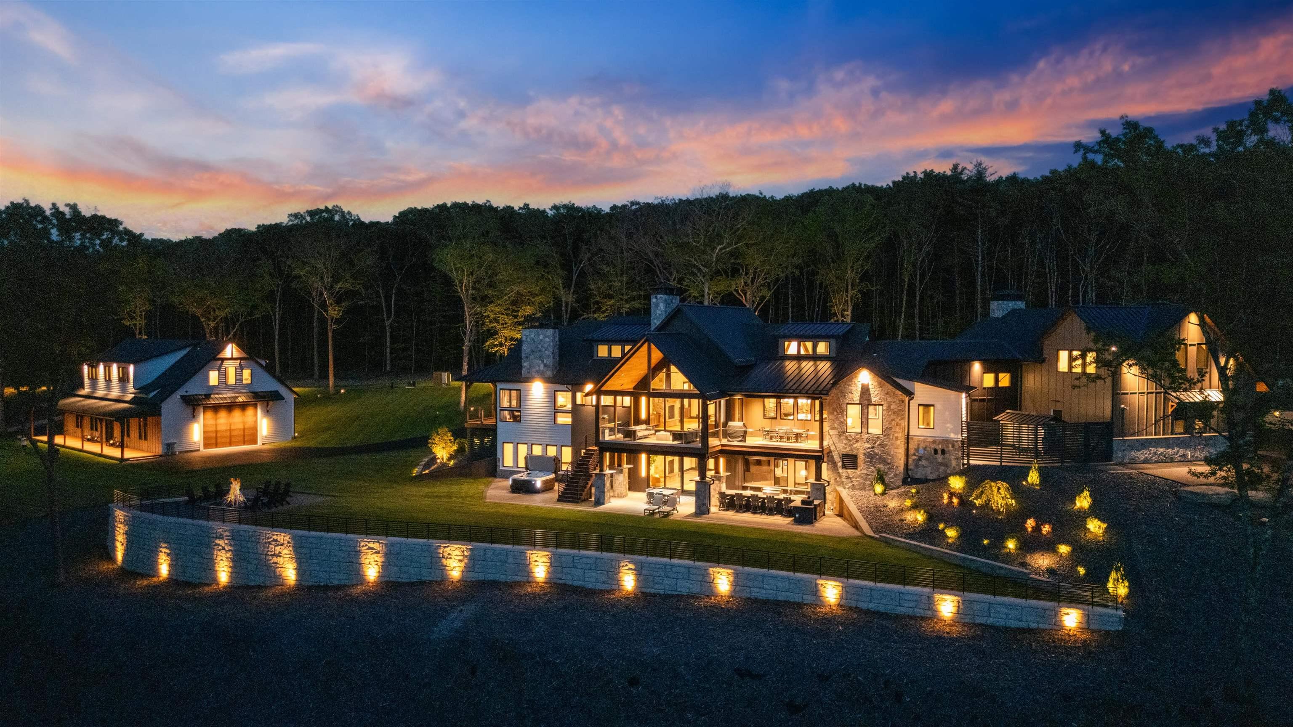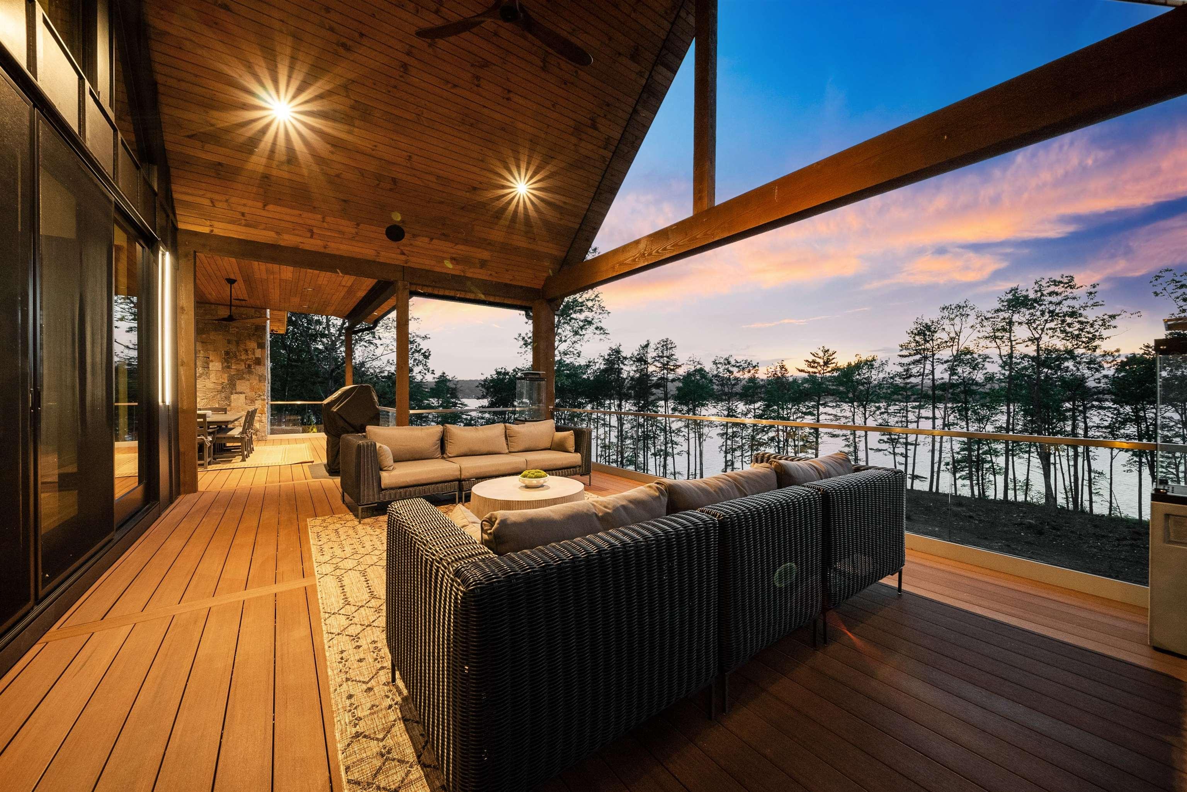Lake Homes Realty
1-866-525-3466100 knotty way
Belmont, NH 03220
$9,999,999
5 BEDS 2 BATHS
12,681 SQFT2.75 AC LOTResidential




Bedrooms 5
Total Baths 2
Full Baths 1
Square Feet 12681
Acreage 2.76
Status Active Under Contract
MLS # 5048766
County NH-Belknap
More Info
Category Residential
Status Active Under Contract
Square Feet 12681
Acreage 2.76
MLS # 5048766
County NH-Belknap
Listed By: Listing Agent Cailin Gallo
Gallo Realty Group
This one-of-a-kind luxury estate offers panoramic views of Lake Winnisquam and the mountains, with stunning sunrises and sunsets. A seasonal three-finger composite dock provides ample slips for all your lake toys. The main home has 4-bed, 7-bath including an attached 4-car heated garage with epoxy floors. Each bedroom has an en-suite with radiant floors and walk-in closets. The spa-like primary suite boasts a steam shower, heated benches, dual water closets, and a spacious walk-in closet. The open-concept chef’s kitchen features Thermador appliances, quartzite countertops, an ice maker, butler’s pantry, and custom cabinetry. A serene office offers built-ins and private entrance. Hardwood floors run through the main level and expansive upstairs game room.
Smart home features include four gas fireplaces, coffered ceilings, surround sound, and dual laundry rooms. The lower level offers a kitchenette, living room, wine room with wet bar, theater, gym area, and radiant-heated concrete floors.
Outside, enjoy impact-resistant windows/doors, patios, decks, fire pit, full outdoor kitchen with 65” TV, 8-person spa, apple orchard, raised garden, smart lighting/sound, and security system. A heated 6,008 sq ft (82x42) barn includes a guest suite with kitchenette, laundry, multiple baths, and vast space for storage or entertaining. Too many features to list—this is a must-see property!
Location not available
Exterior Features
- Construction Single Family
- Siding Wood Frame
- Exterior Boat Slip, Dock, Balcony, Barn, Deck, Garden, Guest House, Hot Tub, Patio, Covered Porch, Private Dock, ROW to Water, Storage, Window Screens, High Impact Window(s), Window(s) w/ Solar Shade, Built in Gas Grill
- Roof Metal, Architectural Shingle
- Garage Yes
- Garage Description Attached, Auto Open, Barn, Carport, Covered, Direct Access, Driveway, Garage, Heated Garage, Parking Spaces 11 - 20, Paved, RV Garage
- Water Private, Purifier/Soft
- Sewer Public Sewer
- Lot Description Alternative Lots Avail, Alternative Styles Avail, Country Setting, Lake Access, Lake View, Landscaped, Mountain View, Orchard(s), Street Lights, Subdivided, Trail/Near Trail, Walking Trails, Water View, Neighborhood
Interior Features
- Appliances Down Draft, Gas Cooktop, Dishwasher, Dryer, Exhaust Hood, Microwave, Mini Fridge, Double Oven, Gas Range, Refrigerator, Trash Compactor, Gas Stove, Gas Water Heater, On Demand Water Heater, Induction Cooktop, Stand Alone Ice Maker, Exhaust Fan
- Heating Forced Air, Radiant Floor
- Cooling Central Air
- Basement Climate Controlled, Concrete, Concrete Floor, Daylight, Finished, Full, Insulated, Storage Space, Basement Stairs, Exterior Stairs, Interior Stairs, W
- Living Area 12,681 SQFT
- Year Built 2024
- Stories One
Neighborhood & Schools
- Subdivision Trailside Acres
- Elementary School Belmont Elementary
- Middle School Belmont Middle School
- High School Belmont High School
Financial Information
- Zoning RES
Additional Services
Internet Service Providers
Listing Information
Listing Provided Courtesy of Gallo Realty Group
| Copyright 2025 PrimeMLS, Inc. All rights reserved. This information is deemed reliable, but not guaranteed. The data relating to real estate displayed on this display comes in part from the IDX Program of PrimeMLS. The information being provided is for consumers’ personal, non-commercial use and may not be used for any purpose other than to identify prospective properties consumers may be interested in purchasing. Data last updated 11/02/2025. |
Listing data is current as of 11/02/2025.


 All information is deemed reliable but not guaranteed accurate. Such Information being provided is for consumers' personal, non-commercial use and may not be used for any purpose other than to identify prospective properties consumers may be interested in purchasing.
All information is deemed reliable but not guaranteed accurate. Such Information being provided is for consumers' personal, non-commercial use and may not be used for any purpose other than to identify prospective properties consumers may be interested in purchasing.