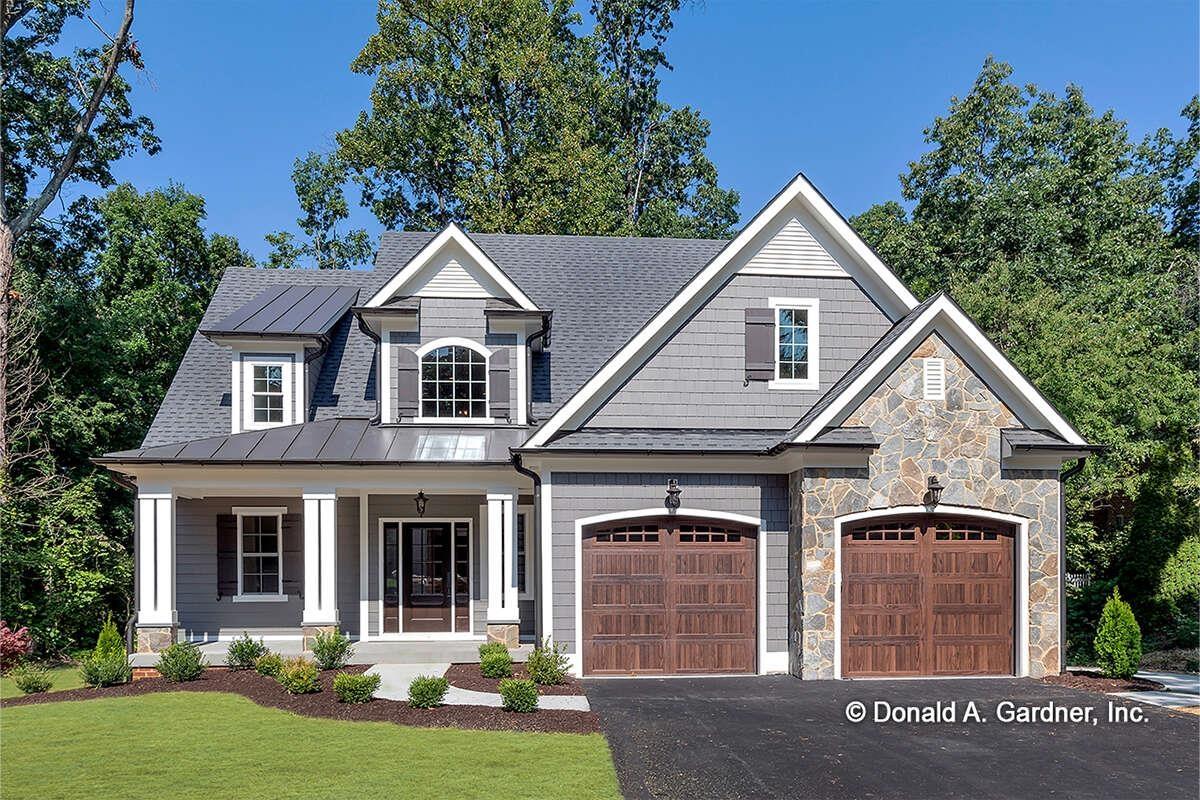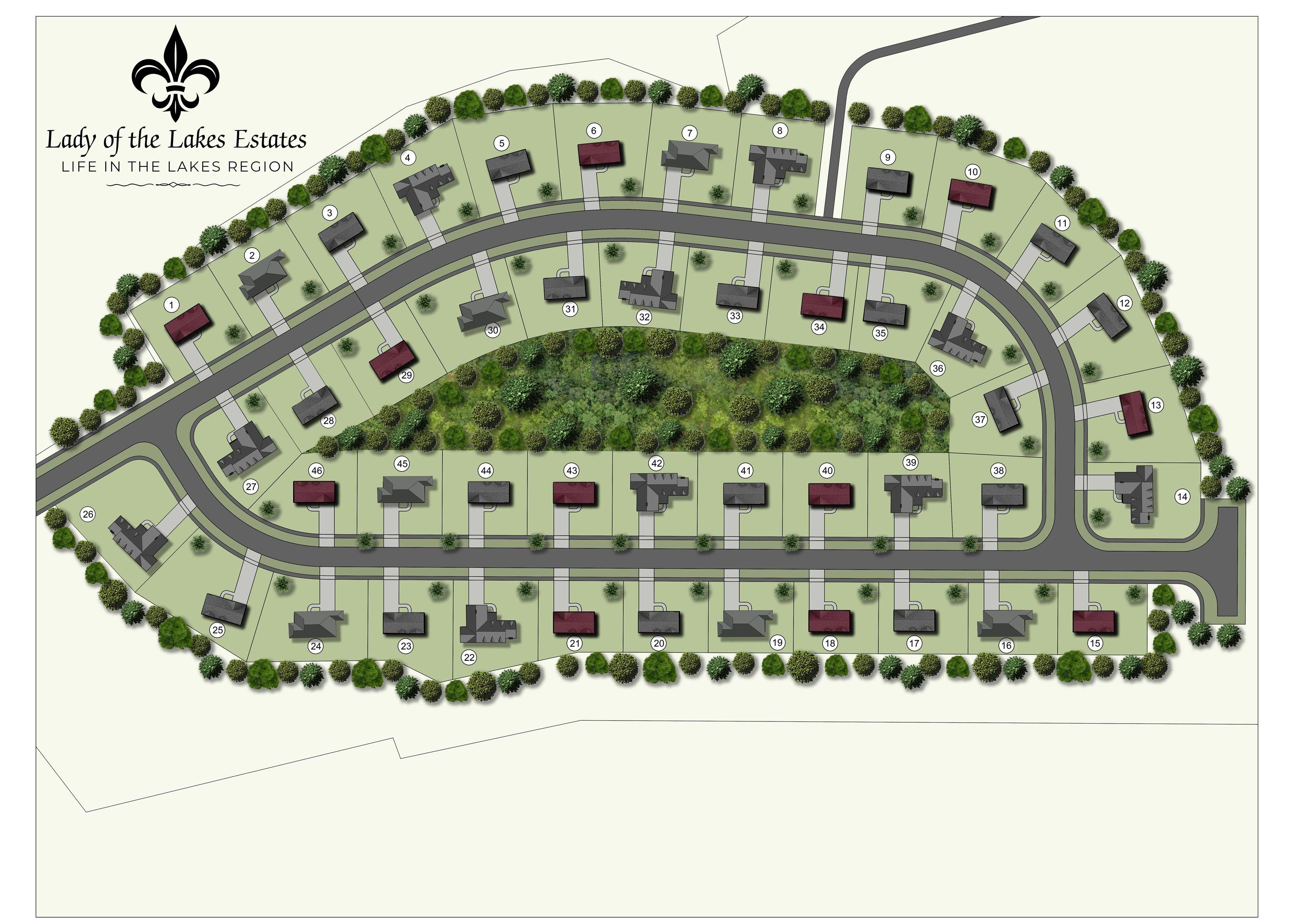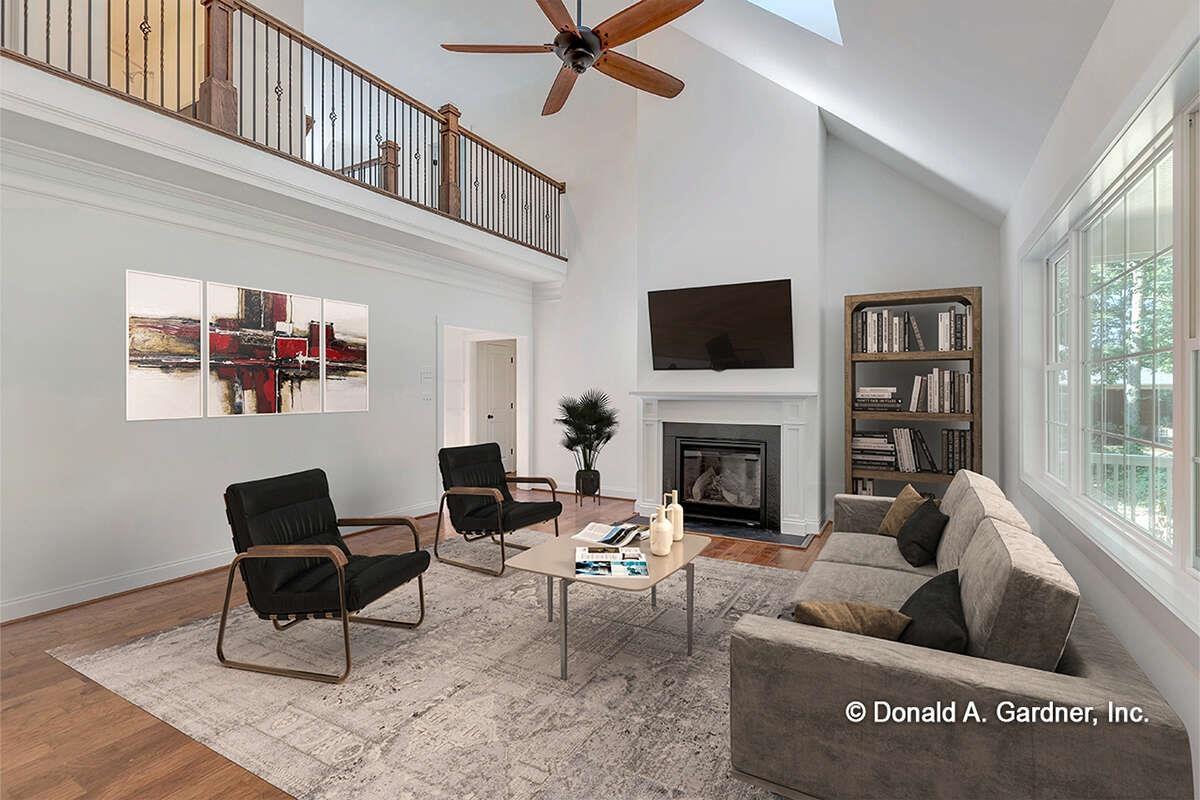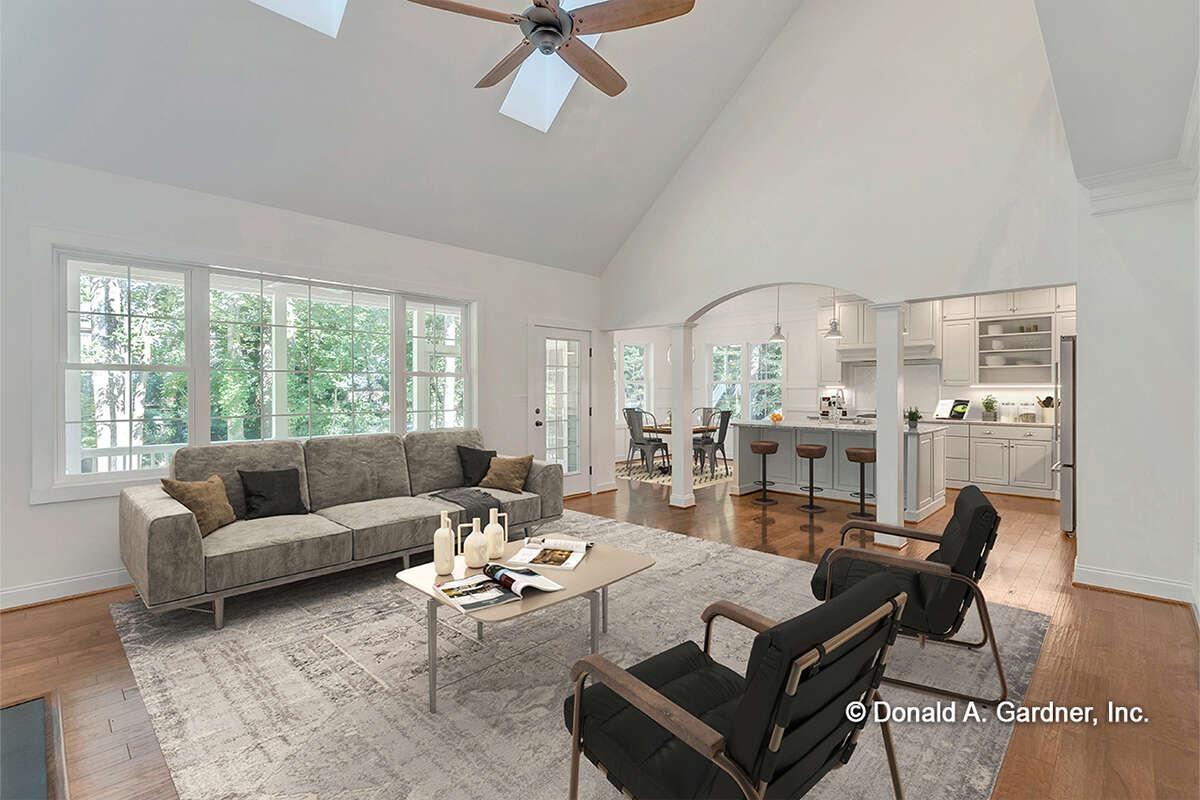Loading
New Listing
lot 7 lady of the lakes estates
Laconia, NH 03246
$875,000
3 BEDS 2-Full 1-Half BATHS
3,390 SQFT0.2 AC LOTResidential - Single Family
New Listing




Bedrooms 3
Total Baths 3
Full Baths 2
Square Feet 3390
Acreage 0.2
Status Active
MLS # 5055661
County Belknap
More Info
Category Residential - Single Family
Status Active
Square Feet 3390
Acreage 0.2
MLS # 5055661
County Belknap
Listed By: Listing Agent Jeremy Avery
Lacasse & Avery Real Estate Brokerage
Introducing at PRE-CONSTRUCITON PRICING the Craftsman Cape, the flagship offering at Lady of The Lakes Estates. The gorgeous design features 2490 square feet of modern amenities and timeless features. Stainless appliances, hardwood and tile floors, luxury lighting all come standard. The layout of this great new home includes 3 bedrooms (1st floor primary), bonus room, walk-in closet, laundry room, welcoming foyer, covered porch,a soaring great room with amazing natural light and a walk-out partially finished basement. The new community sits off of White Oaks Rd, only a few minutes from several Lake Winnipesaukee access points, including Weirs Beach, the Town Docks of Meredith, marinas, and other public beaches. Be on your boat, or with your toes in the sand, in no time at all. Gunstock Mountain provides year-round family fun and is only 10 minutes away. Laconia provides all the necessities including grocery stores, hardware, medical, and everything else you could ever need. The amazing shops and restaurants of Meredith are also readily within reach. Seller concessions available. Ask about our 5.1% financing for qualified buyers! Pics are facsimiles and attached floorplans may include upgrades. Premium lots available.
Location not available
Exterior Features
- Style Cape, Craftsman
- Construction Combination Exterior, Composition Exterior, Vinyl Exterior, Vinyl Siding
- Siding Combination Exterior, Composition Exterior, Vinyl Exterior, Vinyl Siding
- Exterior Covered Porch
- Roof Shingle
- Garage Yes
- Garage Description Yes
- Water Public
- Sewer Public
- Lot Description Country Setting, Landscaped, Subdivision, Walking Trails, Wooded, Abuts Conservation, Near Paths, Near Skiing, Rural
Interior Features
- Appliances ENERGY STAR Qual Dishwshr, Microwave, Electric Range, ENERGY STAR Qual Fridge, Electric Water Heater
- Heating Propane, Forced Air, Hot Air, Multi Zone
- Cooling Central AC
- Basement Yes
- Fireplaces Description N/A
- Living Area 3,390 SQFT
- Year Built 2025
- Stories 1.5
Financial Information
Additional Services
Internet Service Providers
Listing Information
Listing Provided Courtesy of Lacasse & Avery Real Estate Brokerage
| Copyright 2025 PrimeMLS, Inc. All rights reserved. This information is deemed reliable, but not guaranteed. The data relating to real estate displayed on this display comes in part from the IDX Program of PrimeMLS. The information being provided is for consumers’ personal, non-commercial use and may not be used for any purpose other than to identify prospective properties consumers may be interested in purchasing. Data last updated 08/15/2025. |
Listing data is current as of 08/15/2025.


 All information is deemed reliable but not guaranteed accurate. Such Information being provided is for consumers' personal, non-commercial use and may not be used for any purpose other than to identify prospective properties consumers may be interested in purchasing.
All information is deemed reliable but not guaranteed accurate. Such Information being provided is for consumers' personal, non-commercial use and may not be used for any purpose other than to identify prospective properties consumers may be interested in purchasing.