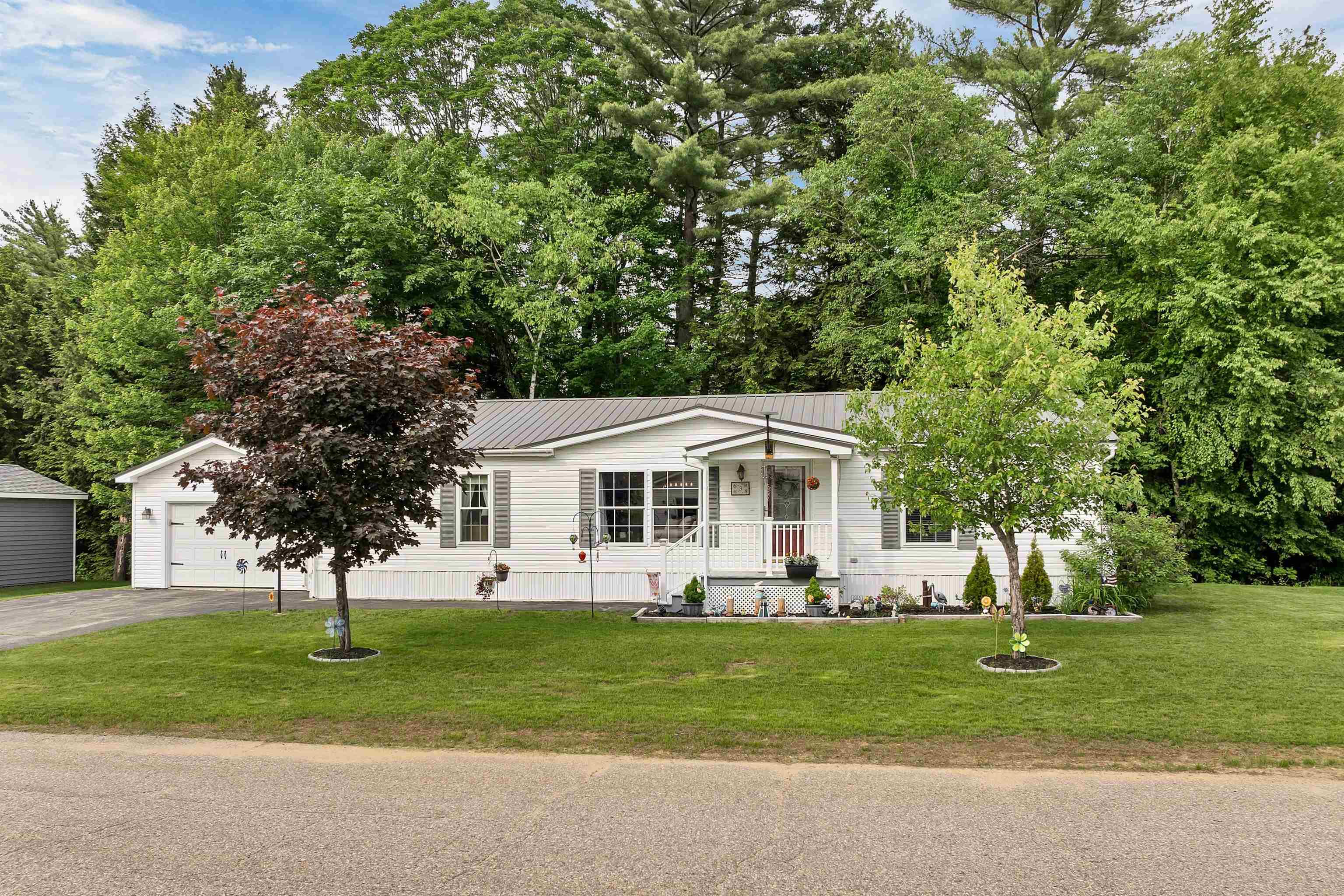638 benton drive
Laconia, NH 03246
3 BEDS 2-Full BATHS
Residential - Mobile Home

Bedrooms 3
Total Baths 2
Full Baths 2
Status Off Market
MLS # 5046958
County Belknap
More Info
Category Residential - Mobile Home
Status Off Market
MLS # 5046958
County Belknap
638 Benton Dr. at Briarcrest Estates — Where the Walls Came Down and Life Opened Up! Some renovations are cosmetic. Others change the entire way a home feels. That’s what happened here. The current owner reimagined this home’s heart—removing walls to create an open, flowing living space where the kitchen, dining, and living areas connect effortlessly. And the result? It’s stunning. A custom-built island anchors the space, topped with an 8’x3’ slab of granite, complete with built-in storage, spice rack, and room to seat four. Cook, gather, linger. The new gas stove has Wi-Fi and air fryer functions (yes, really), and there’s a porcelain farmhouse sink that makes washing dishes feel almost indulgent. Fresh paint, new vinyl plank floors, updated ceiling fans, and thoughtfully chosen light fixtures bring it all together. And behind the scenes: a new electric water heater and other mechanicals already handled. This 3-bed, 2-bath home still offers all the Briarcrest essentials—walk-in closets in every bedroom, a peaceful setting on a quiet dead-end street, central A/C, a one-car garage with extra storage, and a metal roof for peace of mind. A small, gated pet area out back makes outdoor time easy too. There’s even a 4-season porch in the rear to soak up the serenity of the brook in the woods behind you. In short, this isn’t just another double-wide with updates. This is a home with heart, style, and space that works the way you actually live. Make it your before some else does!
Location not available
Exterior Features
- Style Double Wide, Manuf/Mobile
- Construction Vinyl Siding
- Siding Vinyl Siding
- Exterior Deck, Fence - Partial, Porch, Porch - Covered
- Roof Metal
- Garage Yes
- Garage Description Yes
- Water Public
- Sewer Public
- Lot Description Level, Near Golf Course, Near Shopping, Near Skiing, Neighborhood, Near Hospital, Near School(s)
Interior Features
- Appliances Dishwasher, Dryer, Microwave, Range - Gas, Refrigerator, Washer, Water Heater - Electric
- Heating Propane, Hot Air
- Cooling Central AC
- Basement No
- Fireplaces Description N/A
- Year Built 2000
- Stories 1
Neighborhood & Schools
- School Disrict Laconia Sch Dst SAU #30
- Elementary School Woodland Heights Elementary
- Middle School Laconia Middle School
- High School Laconia High School


 All information is deemed reliable but not guaranteed accurate. Such Information being provided is for consumers' personal, non-commercial use and may not be used for any purpose other than to identify prospective properties consumers may be interested in purchasing.
All information is deemed reliable but not guaranteed accurate. Such Information being provided is for consumers' personal, non-commercial use and may not be used for any purpose other than to identify prospective properties consumers may be interested in purchasing.