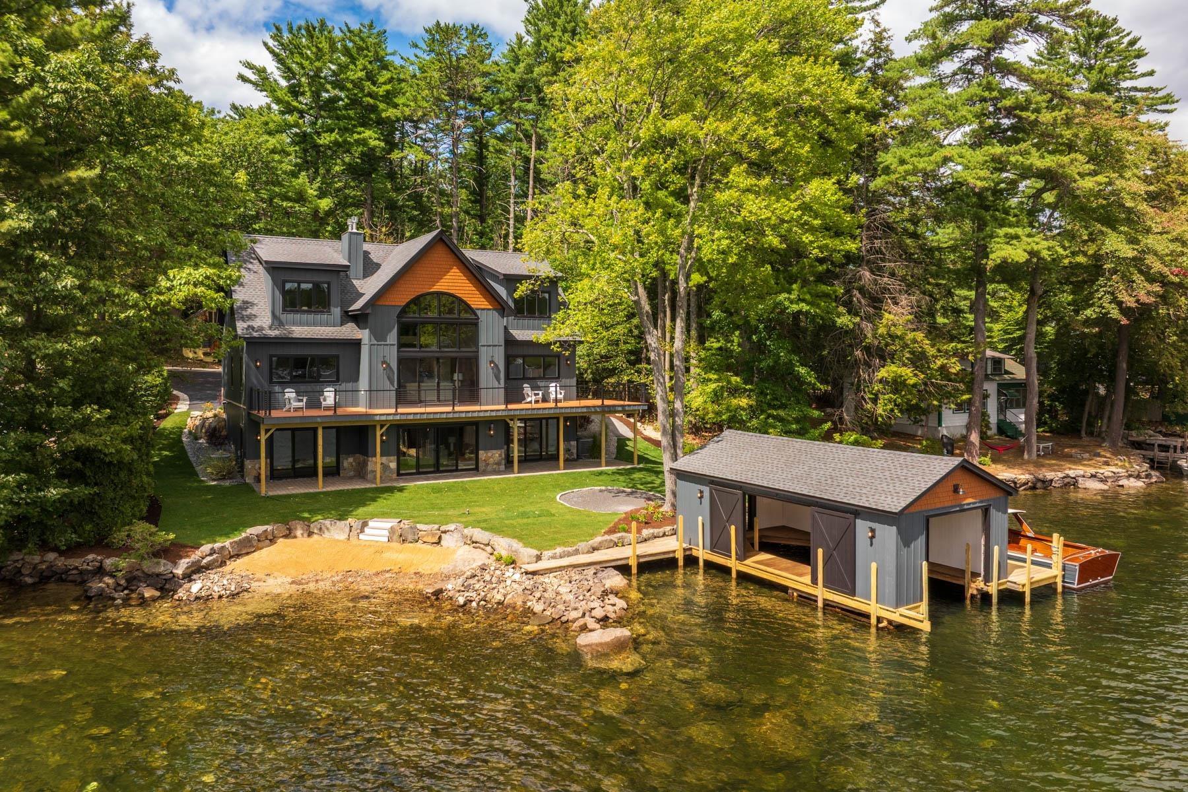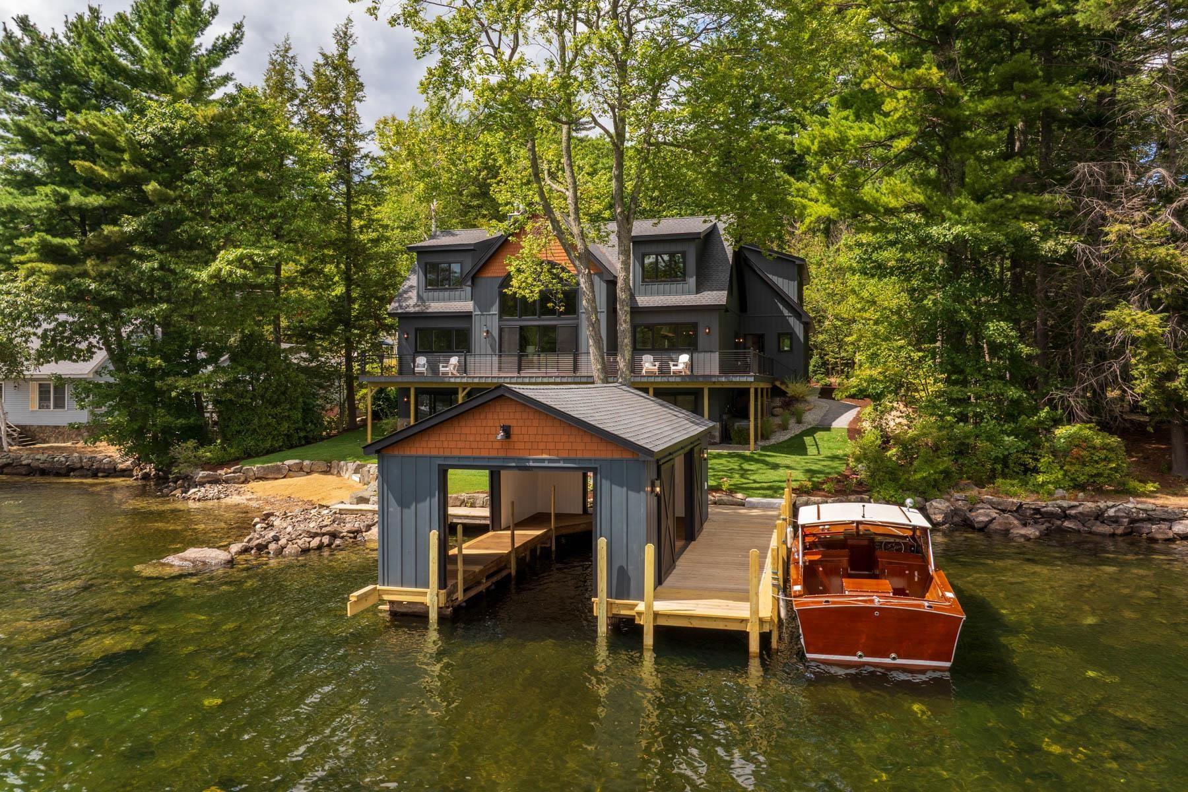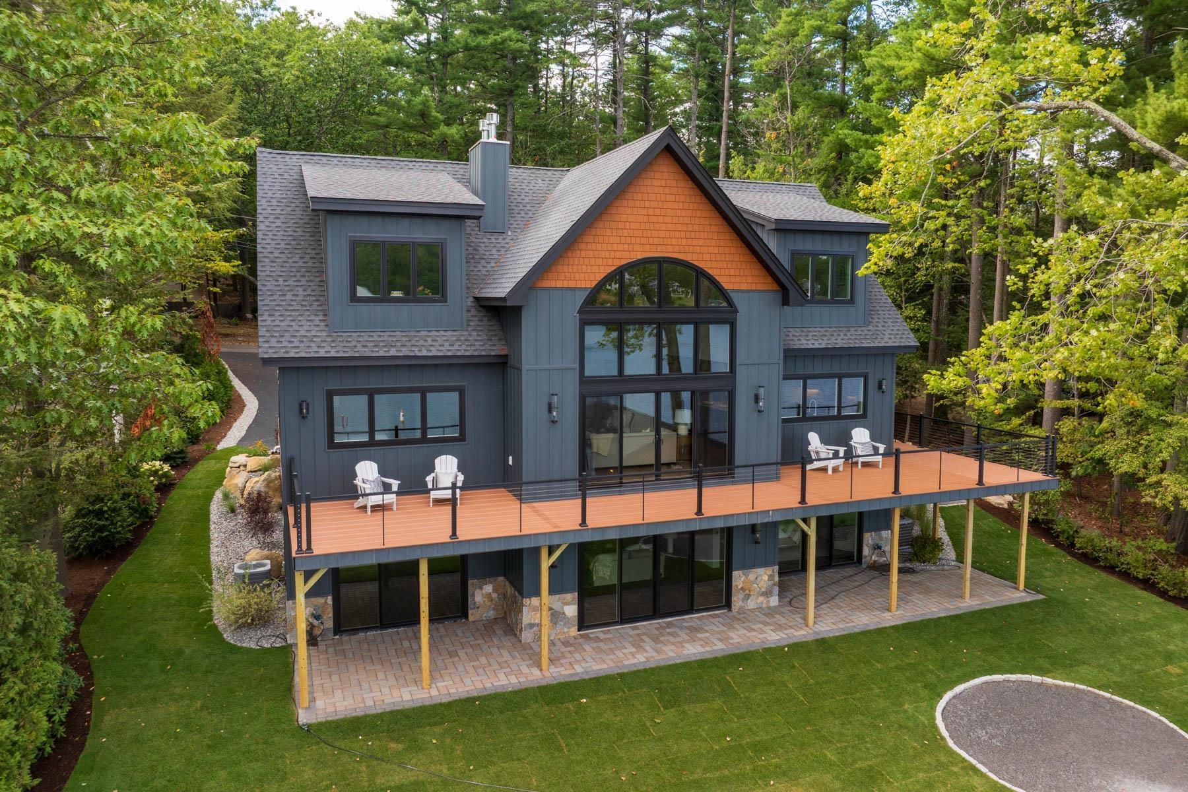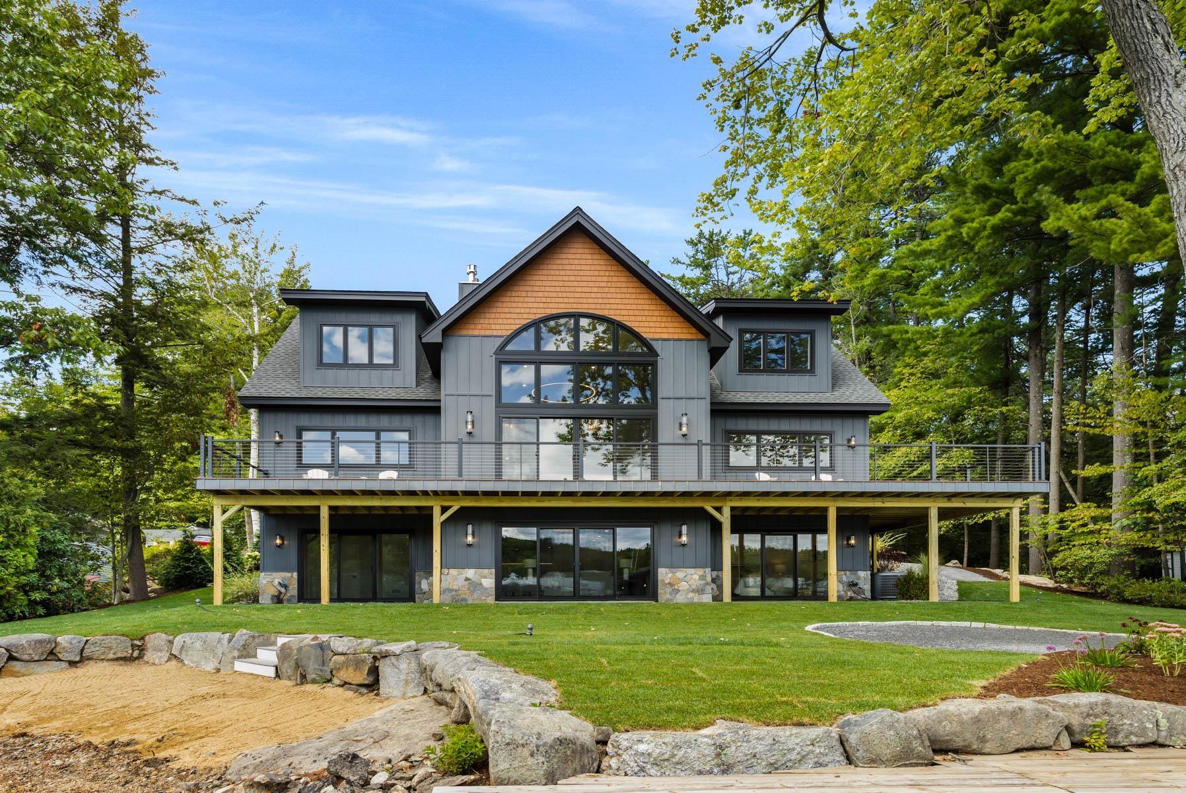Loading
Waterfront
63 varney point road right
Gilford, NH 03249
$5,500,000
6 BEDS 7 BATHS
5,165 SQFT0.28 AC LOTResidential
Waterfront




Bedrooms 6
Total Baths 7
Full Baths 1
Square Feet 5165
Acreage 0.29
Status Active
MLS # 5058772
County NH-Belknap
More Info
Category Residential
Status Active
Square Feet 5165
Acreage 0.29
MLS # 5058772
County NH-Belknap
Listed By: Listing Agent Jamieson Duston
Duston Leddy Real Estate - (603) 365-5848
NEW CONSTRUCTION on LAKE WINNIPESAUKEE with sweeping views looking out over Smith Cove and the Broads beyond! Thoughtfully designed and custom-built to check all the boxes - 6 bedrooms to include 5 king suites (one of which is a first-floor primary) and a massive bunk room! There are 5 full and 2 half baths, along with approx 5,165sqft of elevated living spaces! The kitchen showcases custom cabinetry, quartz countertops, Sub-Zero and Wolf appliances, and panoramic lake views—flowing seamlessly into the dramatic two-story great room where floor-to-ceiling windows frame the water, and a soaring stone fireplace creates a warm and inviting focal point. Additional highlights include a walkout lower-level with a guest suite, private office, stylish bar and wine cellar! Enjoy two laundry rooms, large mudroom, and an oversized garage prepped for heat! Only premium materials were utilized- Marvin windows, Everlast and cedar siding, Boston blend stone, custom doors, high efficiency systems, spray foam insulation, and designer-selected fixtures. Enjoy 1,500sqft of decking, porch and patio, a firepit area, extra parking and grassy areas for the kids! A beautiful beach and a no wake zone ensure safe swimming, kayaking and paddle boarding! The boathouse offers docking in and out for up to three boats, oversized barn doors on three sides, and a combo of nickel gap and pine finishes inside! LOCATION- 5 minutes to the Pavillion, 20 min to Rte 93 in Tilton, and 60 min to Rte 95 in Portsmouth!
Location not available
Exterior Features
- Construction Single Family
- Siding Wood Frame, Composition
- Exterior Boat Slip, Dock, Boat House, Deck, Patio, Porch, Covered Porch, Private Dock, Slip, Window Screens, Low E Window(s), Beach Access
- Roof Architectural Shingle
- Garage Yes
- Water Public
- Sewer Public Sewer
- Lot Description Waterfront
Interior Features
- Appliances Dishwasher, ENERGY STAR Qualified Dryer, Exhaust Hood, Microwave, Mini Fridge, ENERGY STAR Qualified Washer, On Demand Water Heater, Wine Cooler, Dual Fuel Range, Vented Exhaust Fan
- Heating Propane, Forced Air, Hot Air, Zoned
- Cooling Central Air, Zoned
- Basement Finished, Full, Walkout
- Living Area 5,165 SQFT
- Year Built 2025
- Stories Two
Neighborhood & Schools
- School Disrict Gilford Sch District SAU #73
- Elementary School Gilford Elementary
- Middle School Gilford Middle
- High School Gilford High School
Financial Information
- Zoning SFR
Additional Services
Internet Service Providers
Listing Information
Listing Provided Courtesy of Duston Leddy Real Estate - (603) 365-5848
| Copyright 2026 PrimeMLS, Inc. All rights reserved. This information is deemed reliable, but not guaranteed. The data relating to real estate displayed on this display comes in part from the IDX Program of PrimeMLS. The information being provided is for consumers’ personal, non-commercial use and may not be used for any purpose other than to identify prospective properties consumers may be interested in purchasing. Data last updated 01/19/2026. |
Listing data is current as of 01/19/2026.


 All information is deemed reliable but not guaranteed accurate. Such Information being provided is for consumers' personal, non-commercial use and may not be used for any purpose other than to identify prospective properties consumers may be interested in purchasing.
All information is deemed reliable but not guaranteed accurate. Such Information being provided is for consumers' personal, non-commercial use and may not be used for any purpose other than to identify prospective properties consumers may be interested in purchasing.