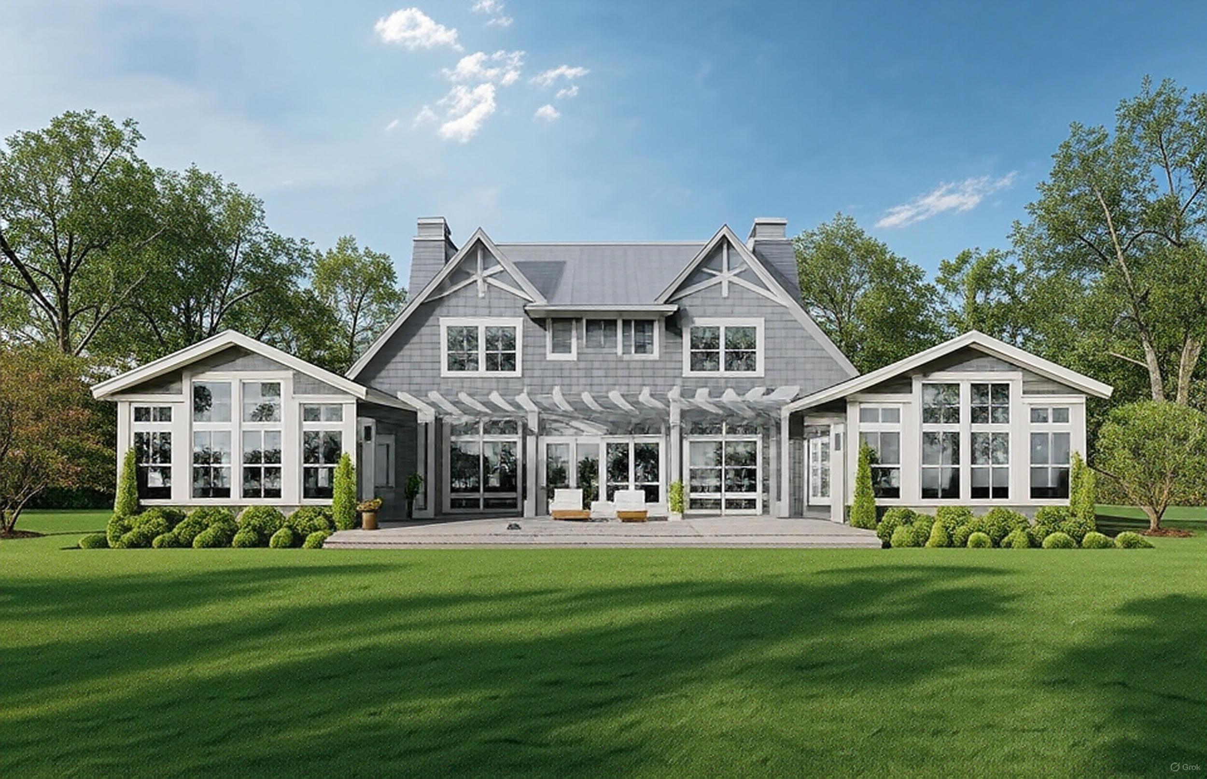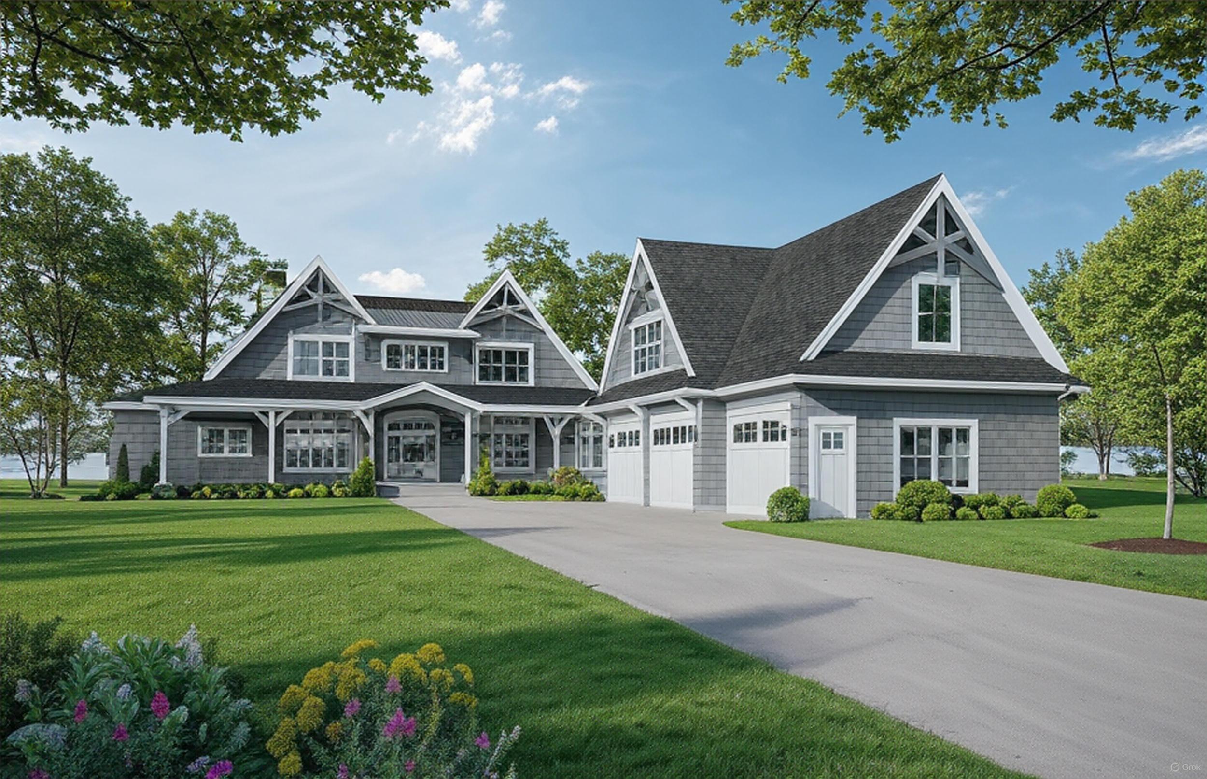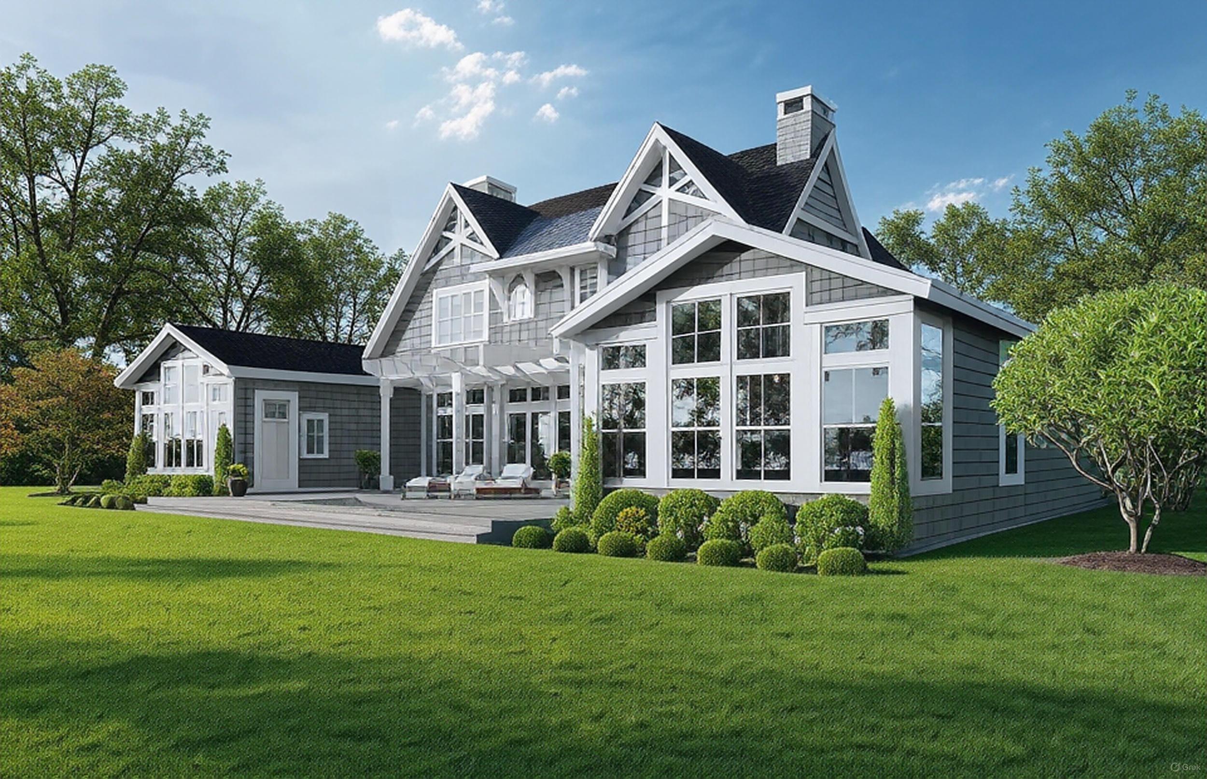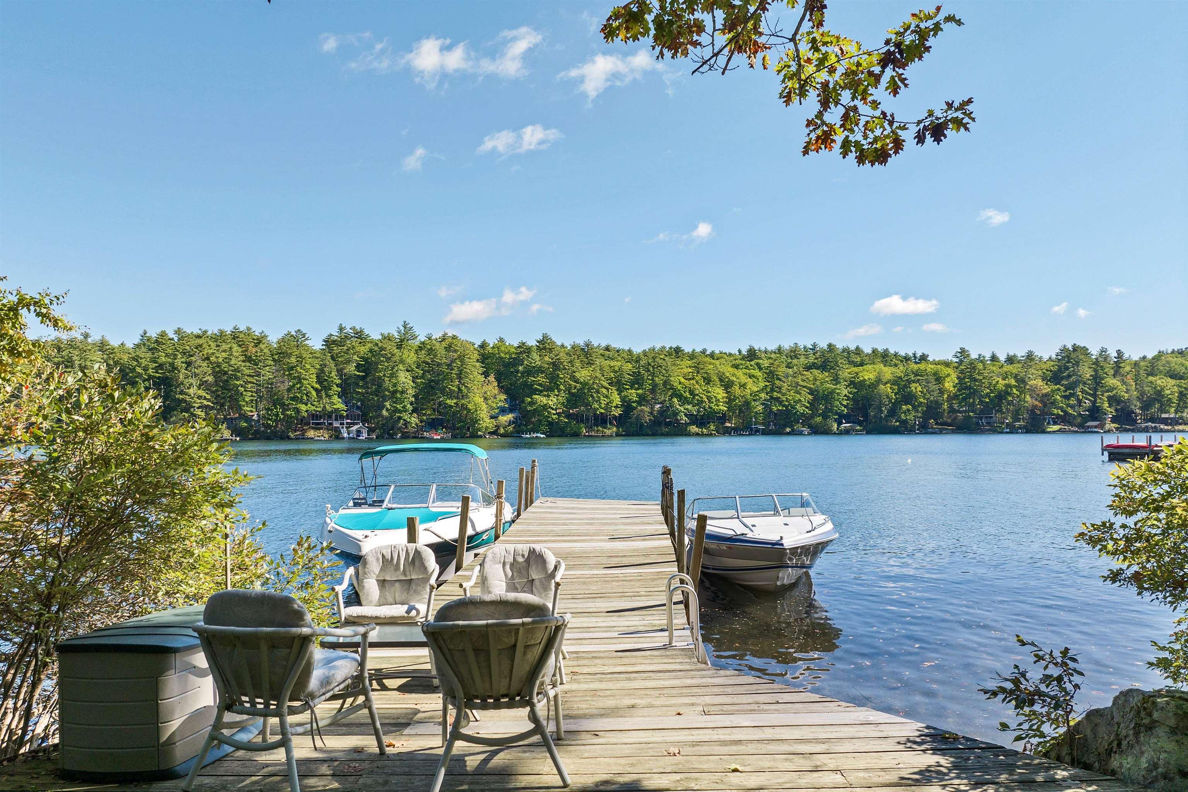Loading
Waterfront
5a delings cove road
Wolfeboro, NH 03894
$6,305,000
4 BEDS 4-Full 1-Half BATHS
6,565 SQFT0.86 AC LOTResidential
Waterfront




Bedrooms 4
Total Baths 5
Full Baths 4
Square Feet 6565
Acreage 0.86
Status Active
MLS # 5045764
County NH-Carroll
More Info
Category Residential
Status Active
Square Feet 6565
Acreage 0.86
MLS # 5045764
County NH-Carroll
Listed By: Listing Agent Adam Dow
KW Coastal and Lakes & Mountains Realty/Wolfeboro
This is a rare opportunity to build your dream waterfront home on Springfield Point. This 6,565 sq. ft. custom-built estate is crafted for those who cherish luxury in an unparalleled location. Situated on a .86-acre level lot in one of the lake's most exclusive areas, you have 150 feet of pristine water frontage and a gradual sandy beach. A cobblestone path leads through beautifully landscaped grounds to the grand entrance, setting the stage for elegance within. The outdoor spaces are spectacular, featuring a bluestone patio with a firepit for entertaining or relaxing with breathtaking lake views. A Sonos sound system enhances the ambiance, merging aesthetics with functionality. The home's exterior exudes timeless sophistication with pre-primed LP Smart siding and Beach House Vinyl Shakes. Inside, discover 9-foot ceilings, engineered hardwood floors, and heated bathroom floors. Enjoy real stone veneer fireplaces, reclaimed barn wood mantels, and a gourmet kitchen equipped with Wolf and Sub-Zero appliances and a Miele coffee machine. In addition to the first-floor primary suite, and heated porch.
Additional highlights include a heated 3-car garage, standby generator, and a full DVR camera system. Don't miss the opportunity to own this lakeside masterpiece. Schedule a private tour meeting today with a top builder in the lakes region and step into the luxurious lifestyle that awaits you on Lake Winnipesaukee.
Subject to lot survey-
Location not available
Exterior Features
- Construction Single Family
- Siding Wood Frame, Shake Siding, Vinyl Siding
- Exterior Dock, Deck, Natural Shade, Patio, Private Dock, Low E Window(s), Beach Access, Heated Porch
- Roof Shingle
- Garage Yes
- Garage Description Direct Access, Garage, Attached
- Water Private
- Sewer Private Sewer, Septic Tank
- Lot Description Lake Frontage, Lake View, Lakes, Level, Views, Water View, Waterfront, Near Country Club, Near Golf Course, Near Shopping, Near Skiing, Neighborhood, Near Hospital
Interior Features
- Appliances Dishwasher, Exhaust Hood, Freezer, Other, Gas Range, Refrigerator, Wine Cooler, Warming Drawer, Exhaust Fan, Vented Exhaust Fan, Water Heater
- Heating Propane, Forced Air, Radiant
- Cooling Central Air
- Basement Concrete
- Living Area 6,565 SQFT
- Stories Two
Neighborhood & Schools
- School Disrict Governor Wentworth Regional
- High School Kingswood Regional High School
Financial Information
- Zoning WINNIPESAUKEE
Additional Services
Internet Service Providers
Listing Information
Listing Provided Courtesy of KW Coastal and Lakes & Mountains Realty/Wolfeboro
| Copyright 2026 PrimeMLS, Inc. All rights reserved. This information is deemed reliable, but not guaranteed. The data relating to real estate displayed on this display comes in part from the IDX Program of PrimeMLS. The information being provided is for consumers’ personal, non-commercial use and may not be used for any purpose other than to identify prospective properties consumers may be interested in purchasing. Data last updated 01/13/2026. |
Listing data is current as of 01/13/2026.


 All information is deemed reliable but not guaranteed accurate. Such Information being provided is for consumers' personal, non-commercial use and may not be used for any purpose other than to identify prospective properties consumers may be interested in purchasing.
All information is deemed reliable but not guaranteed accurate. Such Information being provided is for consumers' personal, non-commercial use and may not be used for any purpose other than to identify prospective properties consumers may be interested in purchasing.