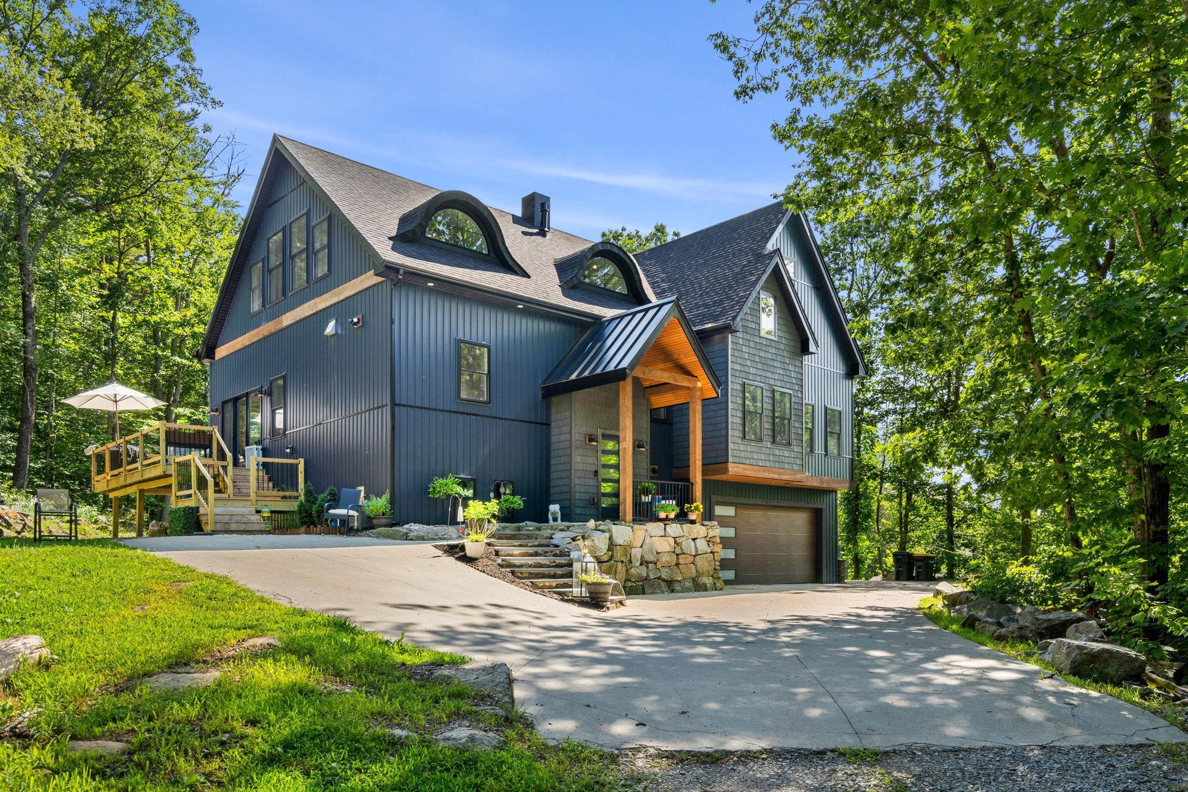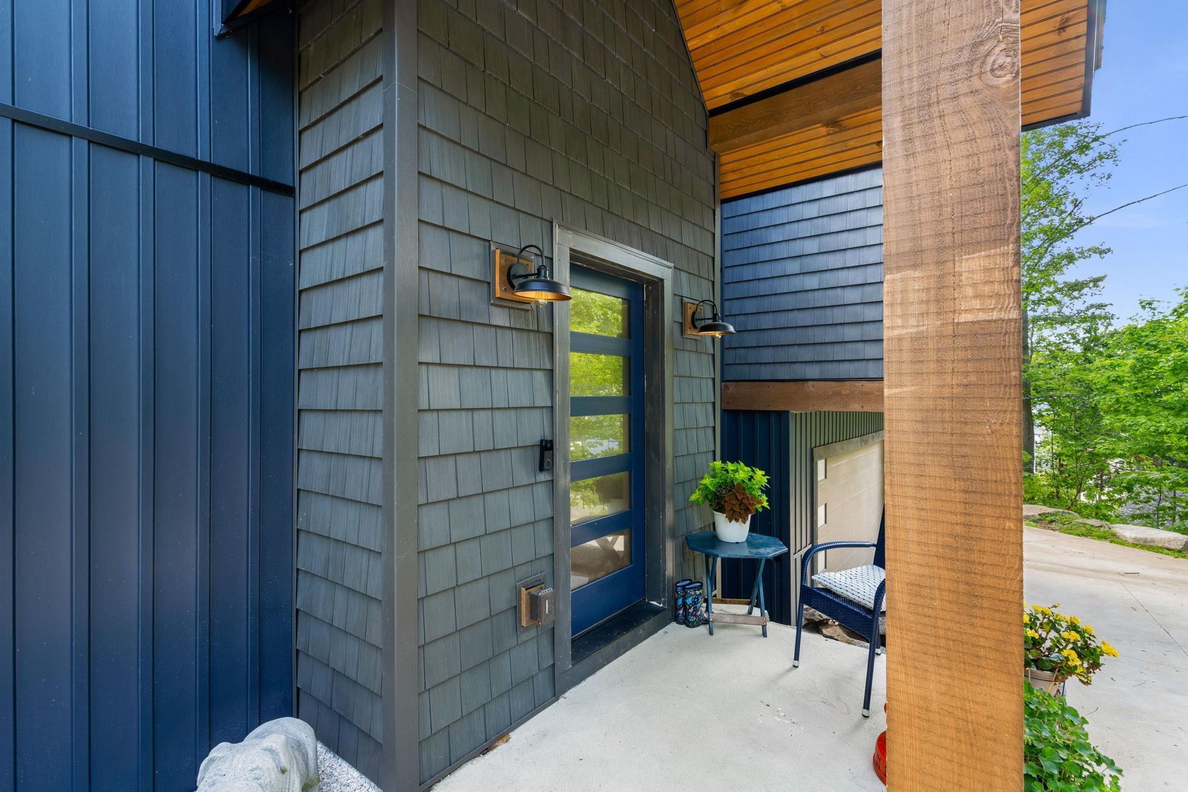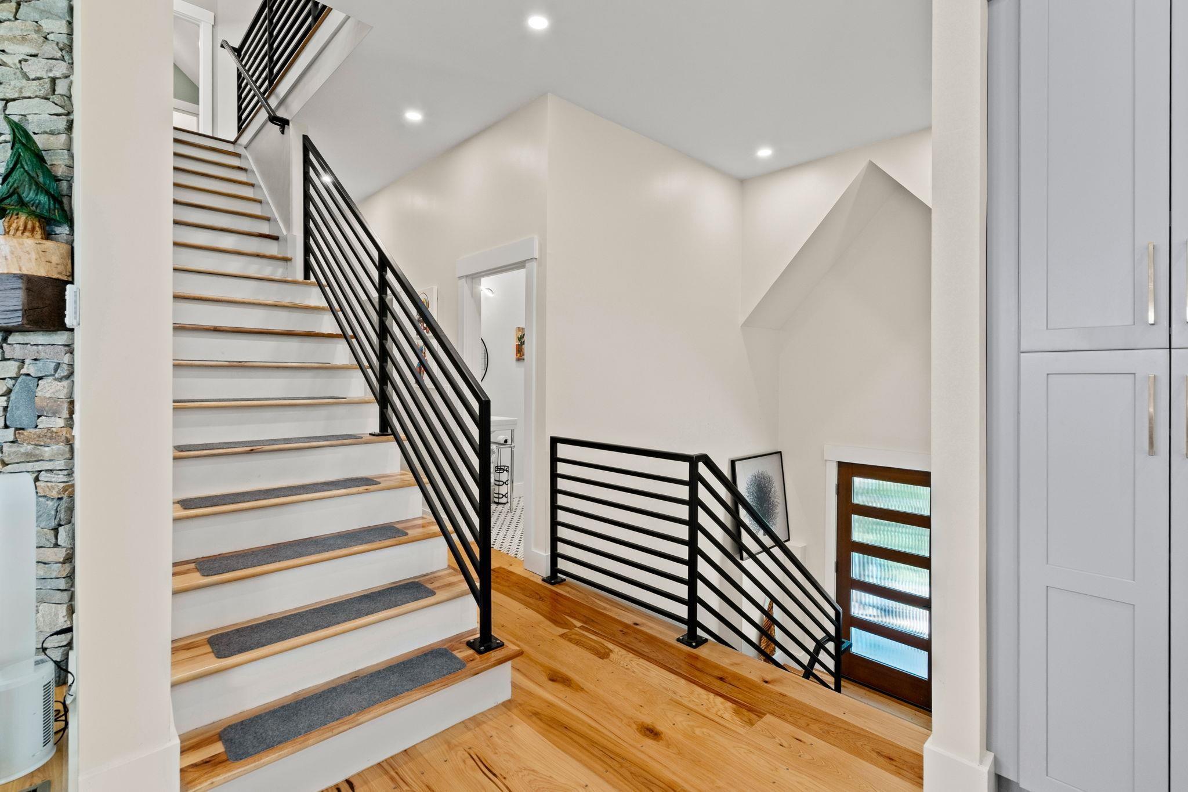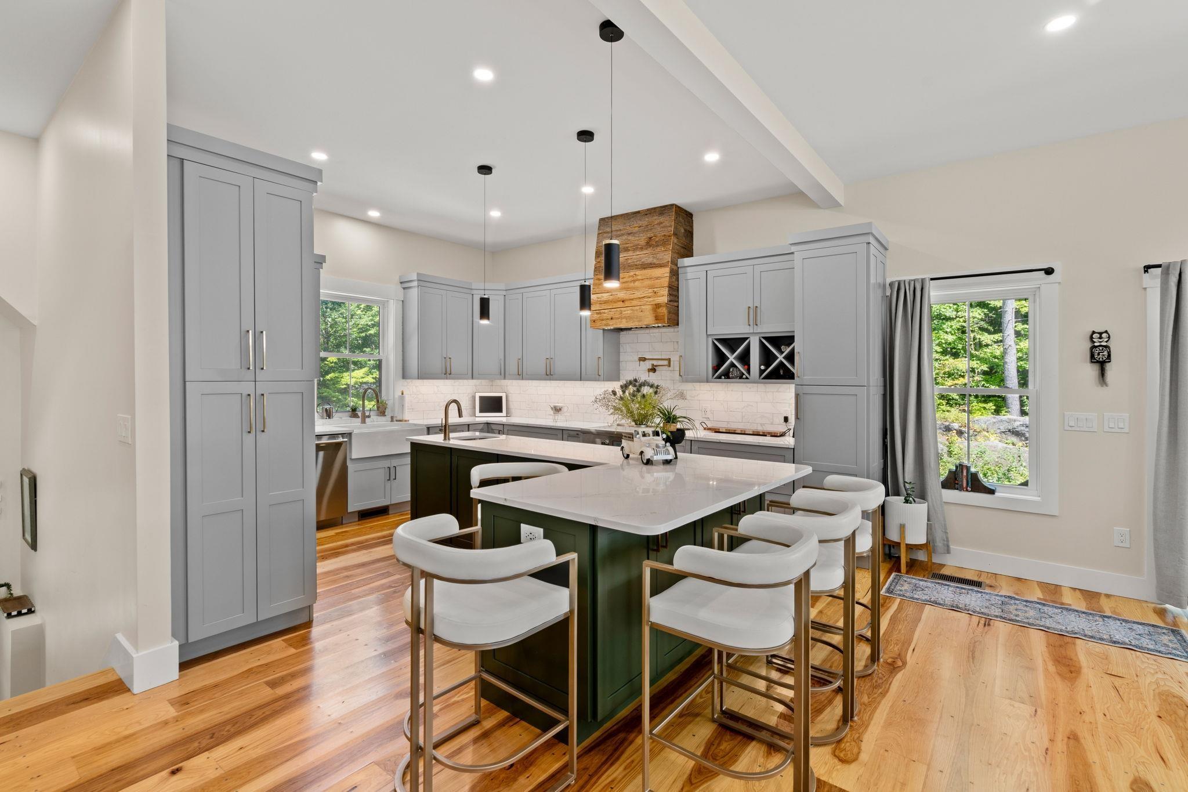Loading
New Listing
122 valley street
Laconia, NH 03246
$1,249,000
5 BEDS 2-Full 2-Half 1-¾ BATHS
4,271 SQFT5.19 AC LOTResidential - Single Family
New Listing




Bedrooms 5
Total Baths 5
Full Baths 2
Square Feet 4271
Acreage 5.2
Status Active
MLS # 5055485
County Belknap
More Info
Category Residential - Single Family
Status Active
Square Feet 4271
Acreage 5.2
MLS # 5055485
County Belknap
Listed By: Listing Agent Tessa Parziale Rigattieri
Tessa Parziale Real Estate
Nestled on 5 private acres, this stunning custom home offers over 4,000 sq ft, 5 bedrooms & 5 bathrooms. The custom-designed kitchen features quartz countertops, a tiled backsplash, rustic hood vent, pot filler & high-end appliances—perfect for entertaining. Hickory floors flow throughout the first floor, adding warmth & charm. A floor-to-ceiling granite gas fireplace is the focal point of the spacious family & dining rooms, filled with natural light from surrounding windows. The first-floor primary suite offers a tiled walk-in shower & a massive walk-in closet with center island. Two additional bedrooms & bath with subway tile shower are also located on the main level. Upstairs you'll find a second primary suite with a luxurious tiled shower & freestanding soaking tub. A large bonus family room with skylights & eyebrow windows provides the perfect space for a game room, media area, or relaxing retreat. The finished lower level includes a private office, half bath & a theater room for the ultimate movie nights. Step outside to enjoy the peaceful wrap-around deck overlooking the private backyard—ideal for gatherings or quiet mornings. Located minutes from both Lake Winnipesaukee & Lake Winnisquam, this property is perfect for year-round living, weekend escapes, or investment opportunities.
Location not available
Exterior Features
- Style Modern Architecture
- Construction Insulated Concrete Forms, Wood Frame, Board and Batten Exterior, Vinyl Siding
- Siding Insulated Concrete Forms, Wood Frame, Board and Batten Exterior, Vinyl Siding
- Exterior Deck, Garden Space, Natural Shade
- Roof Asphalt Shingle
- Garage Yes
- Garage Description Yes
- Water Public
- Sewer Private
- Lot Description Hilly
Interior Features
- Appliances Dishwasher, Dryer, Range Hood, Microwave, Electric Range, Refrigerator, Washer
- Heating Forced Air
- Cooling Central AC
- Basement Yes
- Fireplaces Description N/A
- Living Area 4,271 SQFT
- Year Built 2024
- Stories 1
Neighborhood & Schools
- School Disrict Laconia Sch Dst SAU #30
- Middle School Laconia Middle School
- High School Laconia High School
Financial Information
Additional Services
Internet Service Providers
Listing Information
Listing Provided Courtesy of Tessa Parziale Real Estate
| Copyright 2025 PrimeMLS, Inc. All rights reserved. This information is deemed reliable, but not guaranteed. The data relating to real estate displayed on this display comes in part from the IDX Program of PrimeMLS. The information being provided is for consumers’ personal, non-commercial use and may not be used for any purpose other than to identify prospective properties consumers may be interested in purchasing. Data last updated 08/15/2025. |
Listing data is current as of 08/15/2025.


 All information is deemed reliable but not guaranteed accurate. Such Information being provided is for consumers' personal, non-commercial use and may not be used for any purpose other than to identify prospective properties consumers may be interested in purchasing.
All information is deemed reliable but not guaranteed accurate. Such Information being provided is for consumers' personal, non-commercial use and may not be used for any purpose other than to identify prospective properties consumers may be interested in purchasing.