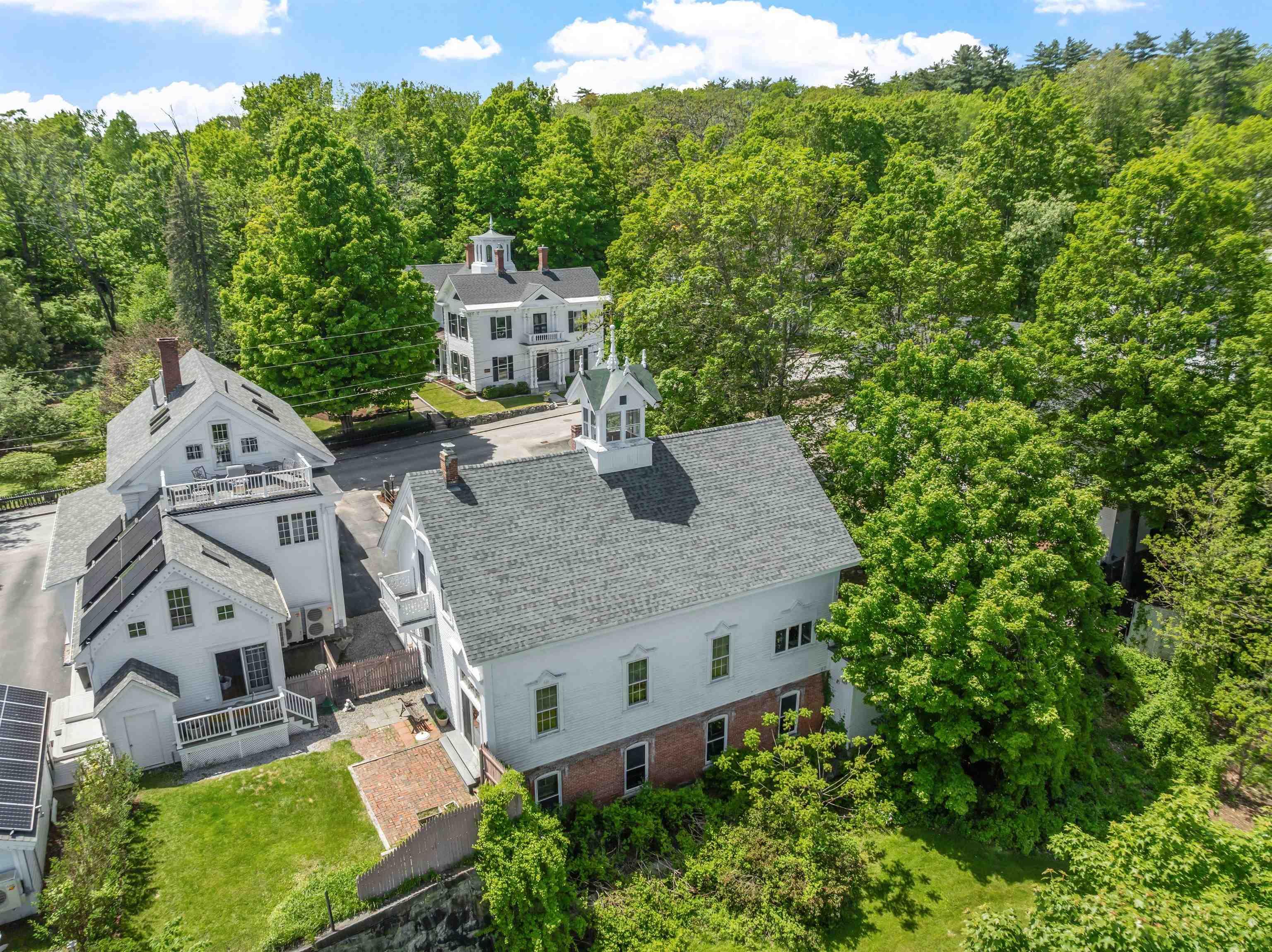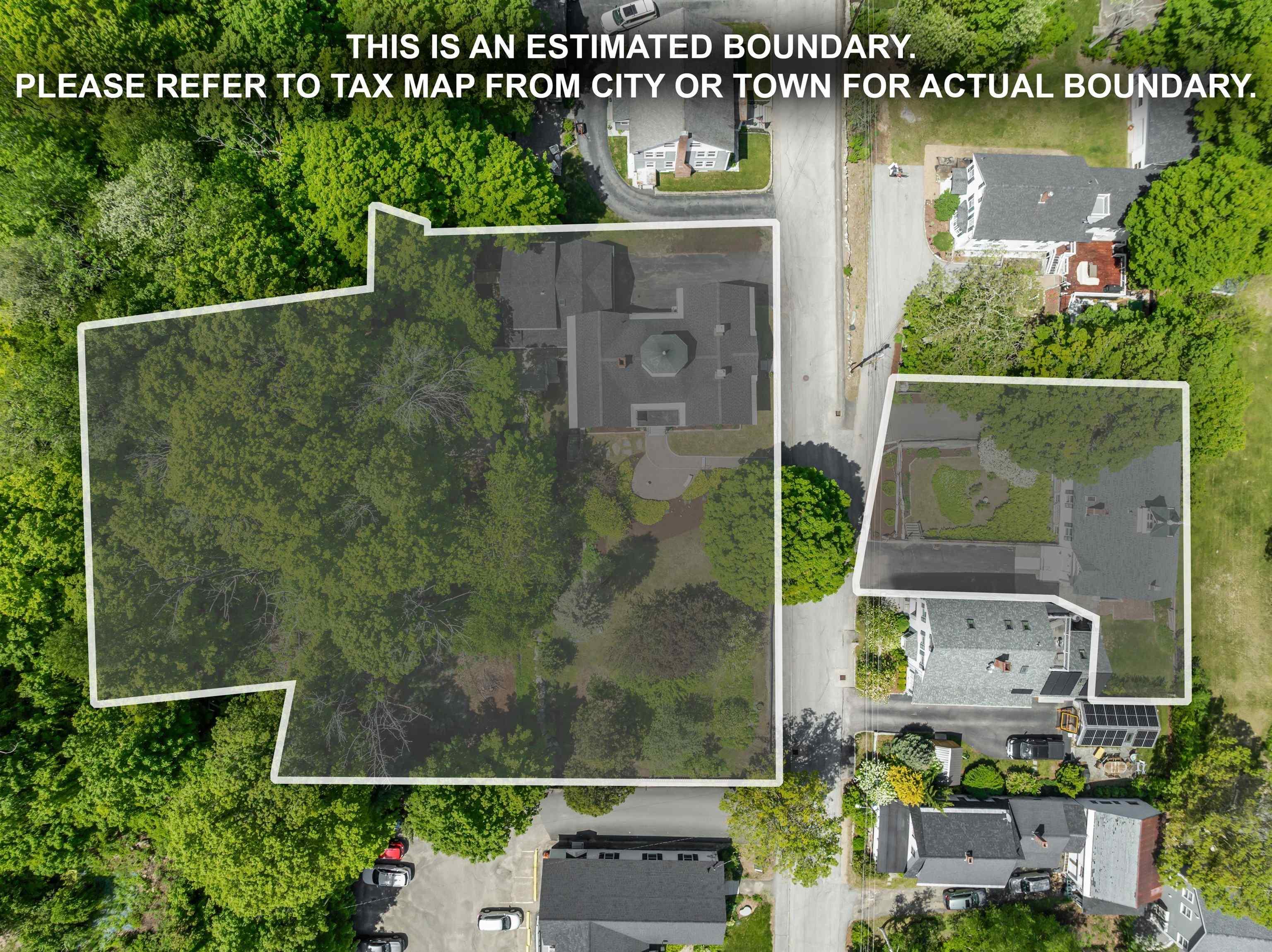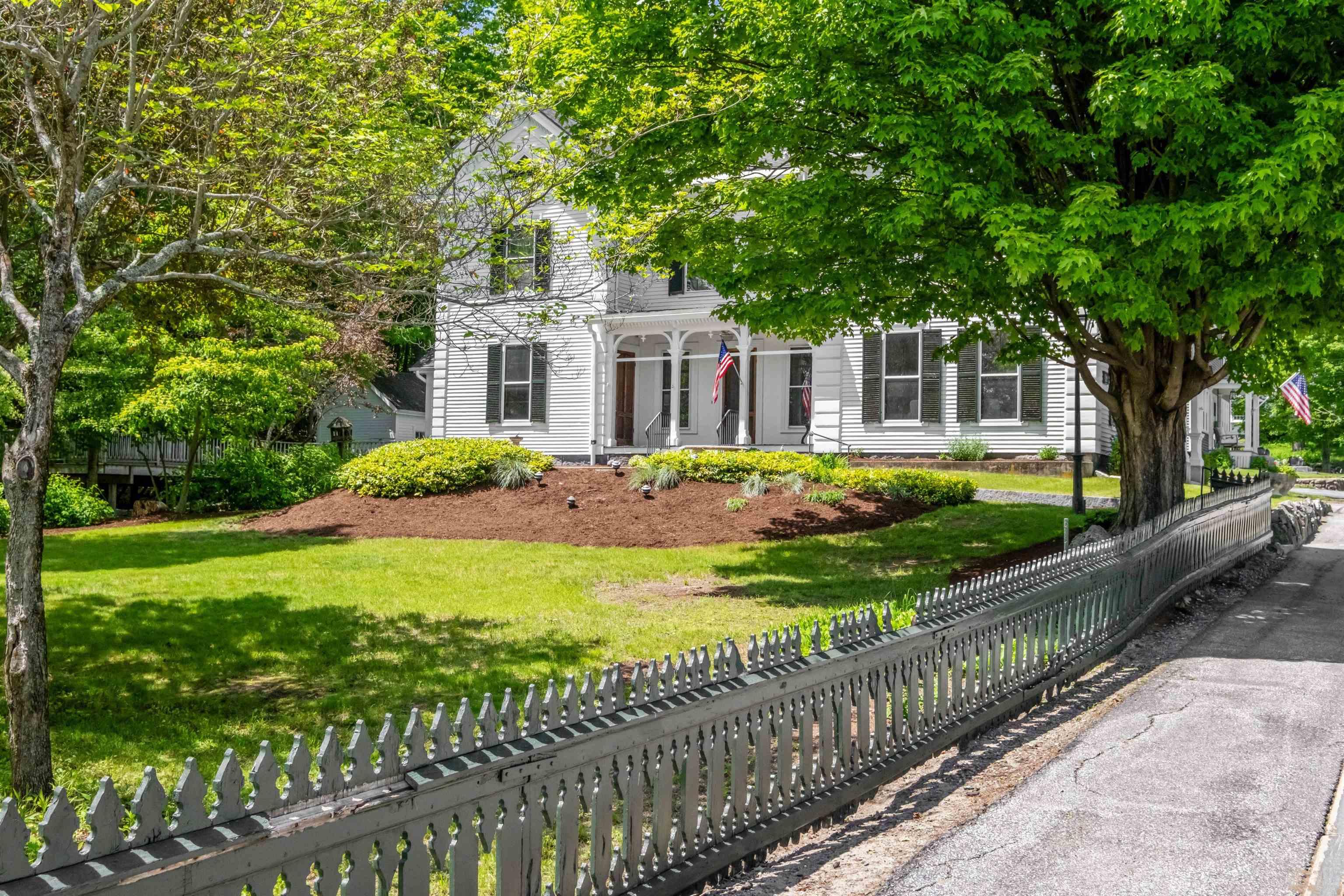Loading
11 & 12 highland street
Meredith, NH 03253
$2,495,000
8 BEDS 2.5 BATHS
7,024 SQFT1 AC LOTResidential




Bedrooms 8
Total Baths 3
Full Baths 2
Square Feet 7024
Acreage 1.01
Status Active
MLS # 5044120
County NH-Belknap
More Info
Category Residential
Status Active
Square Feet 7024
Acreage 1.01
MLS # 5044120
County NH-Belknap
Listed By: Listing Agent Brie Stephens
Compass New England, LLC
Owned continuously for over 115 years and offered together for the first time, the Beede Estate on Granite Hill presents a rare chance to own an iconic in-town estate in the heart of Meredith— moments from Lake Winnipesaukee and Main Street. Whether you envision a private compound or one-of-a-kind investment, this storied property blends historic architecture with unbeatable proximity. 12 Highland Street, built in 1867 by civic leader John Way Beede, is a stately Italianate home featuring a central cupola, corbelled chimneys, and a bracketed front veranda. Inside are original details including intricate millwork, high ceilings, and hardwood floors. The layout offers the option for first-floor living, flexible upstairs space, and an in-law suite above the garage. Fenced gardens, a spacious deck, and gazebo create a quiet retreat on an unusually large lot in Meredith village. Across the street, 11 Highland Street—the estate’s former Carriage House—was transformed from an 1881 carriage barn, built by textile magnate Samuel Hodgson, into a one-of-a-kind home. Thoughtfully converted in the 1970s, it retains Victorian charm, wide plank floors, decorative brackets, and Hodgson’s original “H” weathervane.The open main level offers bay views, with three bedrooms above and original stall features below. Each home is available separately and features town water/sewer, nearby to public docks, restaurants, and year-round village charm. A legacy property with story, soul, and versatility.
Location not available
Exterior Features
- Construction Single Family
- Siding Wood
- Exterior Deck, Full Fence, Gazebo, Natural Shade, Outbuilding, Covered Porch, Shed
- Roof Shingle
- Garage Yes
- Water Public
- Sewer Public Sewer
- Lot Description Landscaped, Sidewalks, In Town, Near Shopping
Interior Features
- Appliances Dishwasher, Dryer, Refrigerator, Washer, Electric Stove
- Heating Baseboard, Hot Water
- Cooling None
- Basement Concrete Floor, Exterior Access, Interior Access, Interior Stairs, Walkout
- Living Area 7,024 SQFT
- Year Built 1867
- Stories Two
Neighborhood & Schools
- Elementary School Inter-Lakes Elementary
- Middle School Inter-Lakes Middle School
- High School Inter-Lakes High School
Financial Information
- Zoning RES
Additional Services
Internet Service Providers
Listing Information
Listing Provided Courtesy of Compass New England, LLC
| Copyright 2025 PrimeMLS, Inc. All rights reserved. This information is deemed reliable, but not guaranteed. The data relating to real estate displayed on this display comes in part from the IDX Program of PrimeMLS. The information being provided is for consumers’ personal, non-commercial use and may not be used for any purpose other than to identify prospective properties consumers may be interested in purchasing. Data last updated 11/20/2025. |
Listing data is current as of 11/20/2025.


 All information is deemed reliable but not guaranteed accurate. Such Information being provided is for consumers' personal, non-commercial use and may not be used for any purpose other than to identify prospective properties consumers may be interested in purchasing.
All information is deemed reliable but not guaranteed accurate. Such Information being provided is for consumers' personal, non-commercial use and may not be used for any purpose other than to identify prospective properties consumers may be interested in purchasing.