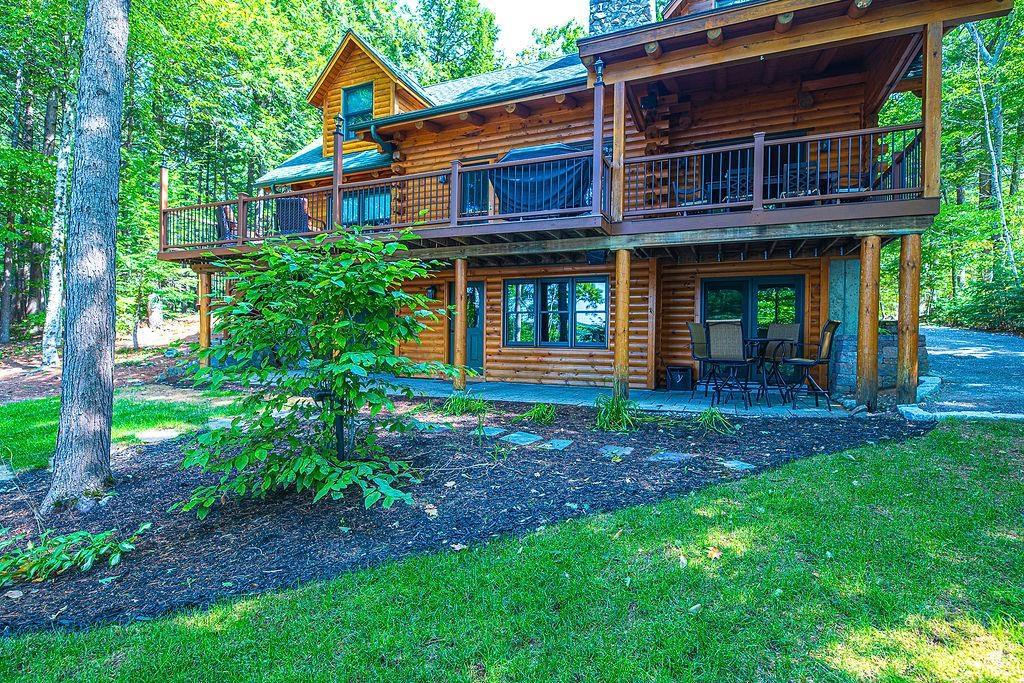26 sawmill shores road
Meredith, NH 03253
4 BEDS 1-Full 1-Half BATHS
0.68 AC LOTResidential

Bedrooms 4
Total Baths 4
Full Baths 1
Acreage 0.68
Status Off Market
MLS # 5060782
County NH-Belknap
More Info
Category Residential
Status Off Market
Acreage 0.68
MLS # 5060782
County NH-Belknap
Experience lakeside living at its finest in this stunning 1¾-story custom log home, beautifully set on pristine Lake Waukewan shoreline in Meredith, NH with 145’ of waterfront. Thoughtfully designed and crafted with quality throughout, this home features hardwoods floors, a dramatic two-story stone cathedral fireplace with hearth, and a remodeled kitchen with granite countertops, center island, double ovens, and rich wood cabinetry. The open-concept main floor offers a seamless flow between the kitchen, dining area, and living room, where sliders open onto an expansive, partially covered deck overlooking the lake – perfect for entertaining or quiet serene mornings overlooking the lake. A spacious en suite primary bedroom with walk-in closet and ¾ bath and convenient first floor laundry and half bath complete the main level. Upstairs, you’ll find two additional bedrooms, a full bath, and an open loft. The walkout lower level offers a spacious family room, another full bath and access to a 1-car under garage. Enjoy the breathtaking lake views throughout this lovely home. Outdoor features include a private dock, small boat launch, concrete patio at the water’s edge, shed, a circular paved driveway and covered front porch. A whole-house generator ensures peace of mind year-round. Privately situated on a dead-end road, this property offers the ideal blend of comfort, craftsmanship, and classic New Hampshire waterfront charm.
Location not available
Exterior Features
- Construction Single Family
- Siding Log Home
- Exterior Boat Slip, Deck, Patio, Private Dock, Shed
- Roof Architectural Shingle
- Garage Yes
- Water Drilled Well, Private
- Sewer Leach Field, Private Sewer, Septic Design Available, Septic Tank
- Lot Description Country Setting, Lake Frontage, Lake View, Landscaped, Mountain View, Views, Water View, Waterfront, Near Shopping, Near Skiing, Near School(s)
Interior Features
- Appliances Electric Cooktop, Dishwasher, Dryer, Microwave, Double Oven, Wall Oven, Refrigerator, Washer
- Heating Oil, Baseboard, Hot Water
- Cooling None
- Basement Climate Controlled, Concrete, Daylight, Full, Partially Finished, Interior Stairs, Walkout
- Year Built 2000
- Stories 1.75
Neighborhood & Schools
- School Disrict Inter-Lakes Coop Sch Dst
- Elementary School Inter-Lakes Elementary
- Middle School Inter-Lakes Middle School
- High School Inter-Lakes High School
Financial Information
- Zoning SRF WATER
Listing Information
Properties displayed may be listed or sold by various participants in the MLS.


 All information is deemed reliable but not guaranteed accurate. Such Information being provided is for consumers' personal, non-commercial use and may not be used for any purpose other than to identify prospective properties consumers may be interested in purchasing.
All information is deemed reliable but not guaranteed accurate. Such Information being provided is for consumers' personal, non-commercial use and may not be used for any purpose other than to identify prospective properties consumers may be interested in purchasing.