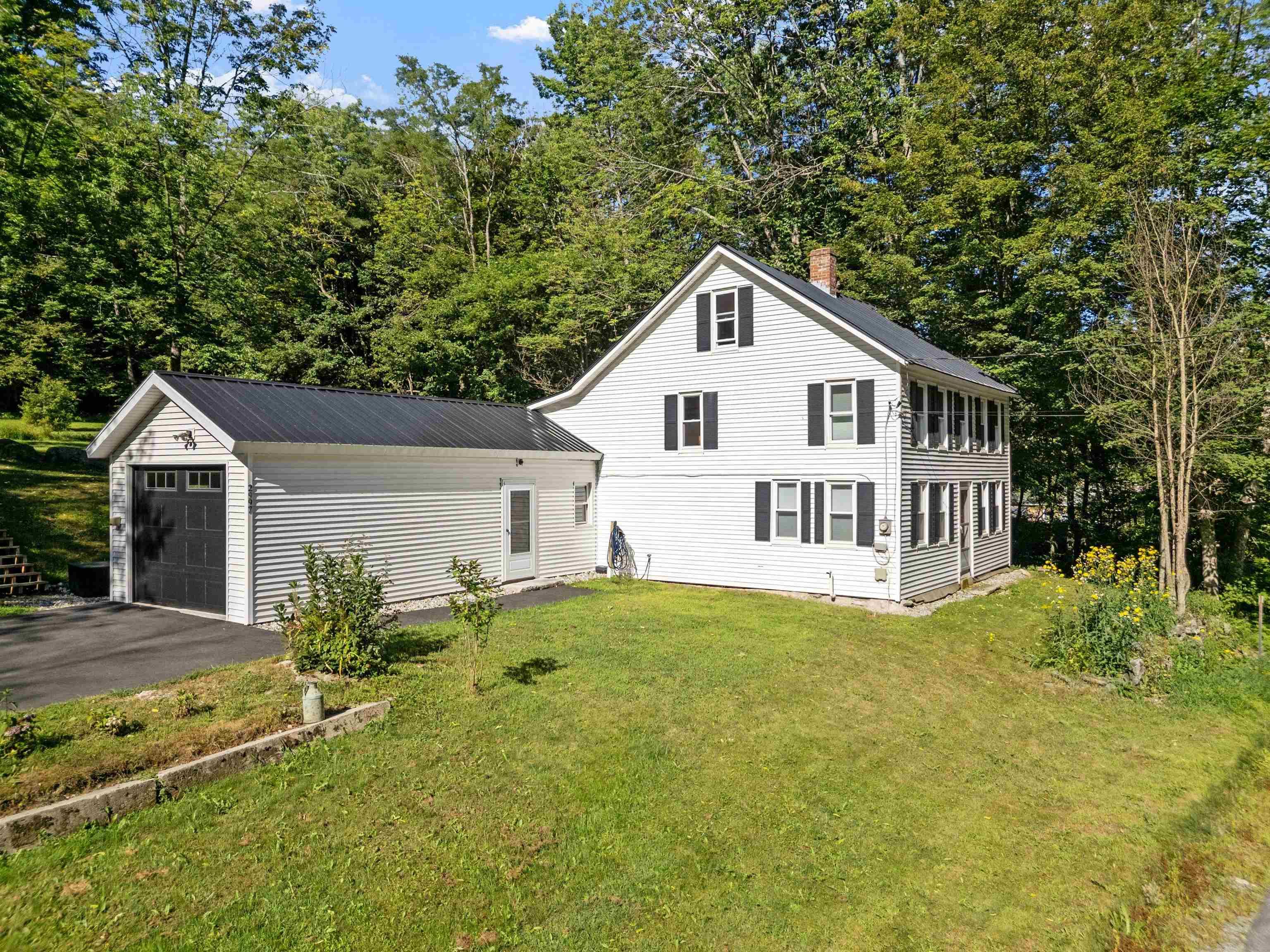2997 main street
Springfield, NH 03284
3 BEDS 1-Full 1-Half BATHS
2.64 AC LOTResidential - Single Family

Bedrooms 3
Total Baths 3
Full Baths 1
Acreage 2.64
Status Off Market
MLS # 5057050
County Sullivan
More Info
Category Residential - Single Family
Status Off Market
Acreage 2.64
MLS # 5057050
County Sullivan
Will continue to show for back-up offers. Welcome to 2997 Main Street, a beautifully maintained 1800 Colonial that blends timeless historic charm with thoughtful modern updates. Set on 2.64 acres of picturesque fields bordered by a babbling brook, this 3-bedroom home showcases exposed beams, rich hardwood floors, and classic New England character throughout. The first floor offers a warm, inviting layout with a spacious living area, country kitchen, and dining space ideal for gatherings. Recent upgrades enhance both comfort and efficiency, including a new drilled well, paved driveway, garage door, a three-year-old heating system paired with a Rinnai on-demand water heater, and a new pellet stove for cozy year-round living. Additional improvements include vinyl windows, updated lighting, fresh interior paint, and a newly finished ¾ bath upstairs to complement the existing full and half baths. Outdoors, the open fields invite gardening, recreation, or simply enjoying the peaceful rural views. A brook meanders along the property, adding to the serene setting. For outdoor enthusiasts, snowmobile trails are located nearby, offering four-season recreational opportunities. Town beach access to Kolelemook Lake is just minutes away, and you're walking distance of local amenities. With easy access to I-89, this home offers a great commuter location, just 30 minutes to Lebanon and minutes to New London. Agent related to sellers.
Location not available
Exterior Features
- Style Colonial
- Construction Wood Frame, Vinyl Siding
- Siding Wood Frame, Vinyl Siding
- Exterior Window Screens, Beach Access
- Roof Metal
- Garage Yes
- Garage Description Yes
- Water Drilled Well
- Sewer 1000 Gallon, Leach Field, Septic
- Lot Description Beach Access, Country Setting, Field/Pasture, Lake Access, Sloping, Near Snowmobile Trails, Near Hospital
Interior Features
- Appliances ENERGY STAR Qual Dishwshr, Dryer, Range Hood, Electric Range, ENERGY STAR Qual Fridge, Washer, Tankless Water Heater, Exhaust Fan
- Heating Pellet Stove, Hot Air
- Cooling None
- Basement Yes
- Fireplaces Description N/A
- Year Built 1800
- Stories 2.5
Neighborhood & Schools
- School Disrict Kearsarge Sch Dst SAU #65
- Elementary School Kearsarge Elem New London
- High School Kearsarge High School
Financial Information
Listing Information
Properties displayed may be listed or sold by various participants in the MLS.


 All information is deemed reliable but not guaranteed accurate. Such Information being provided is for consumers' personal, non-commercial use and may not be used for any purpose other than to identify prospective properties consumers may be interested in purchasing.
All information is deemed reliable but not guaranteed accurate. Such Information being provided is for consumers' personal, non-commercial use and may not be used for any purpose other than to identify prospective properties consumers may be interested in purchasing.