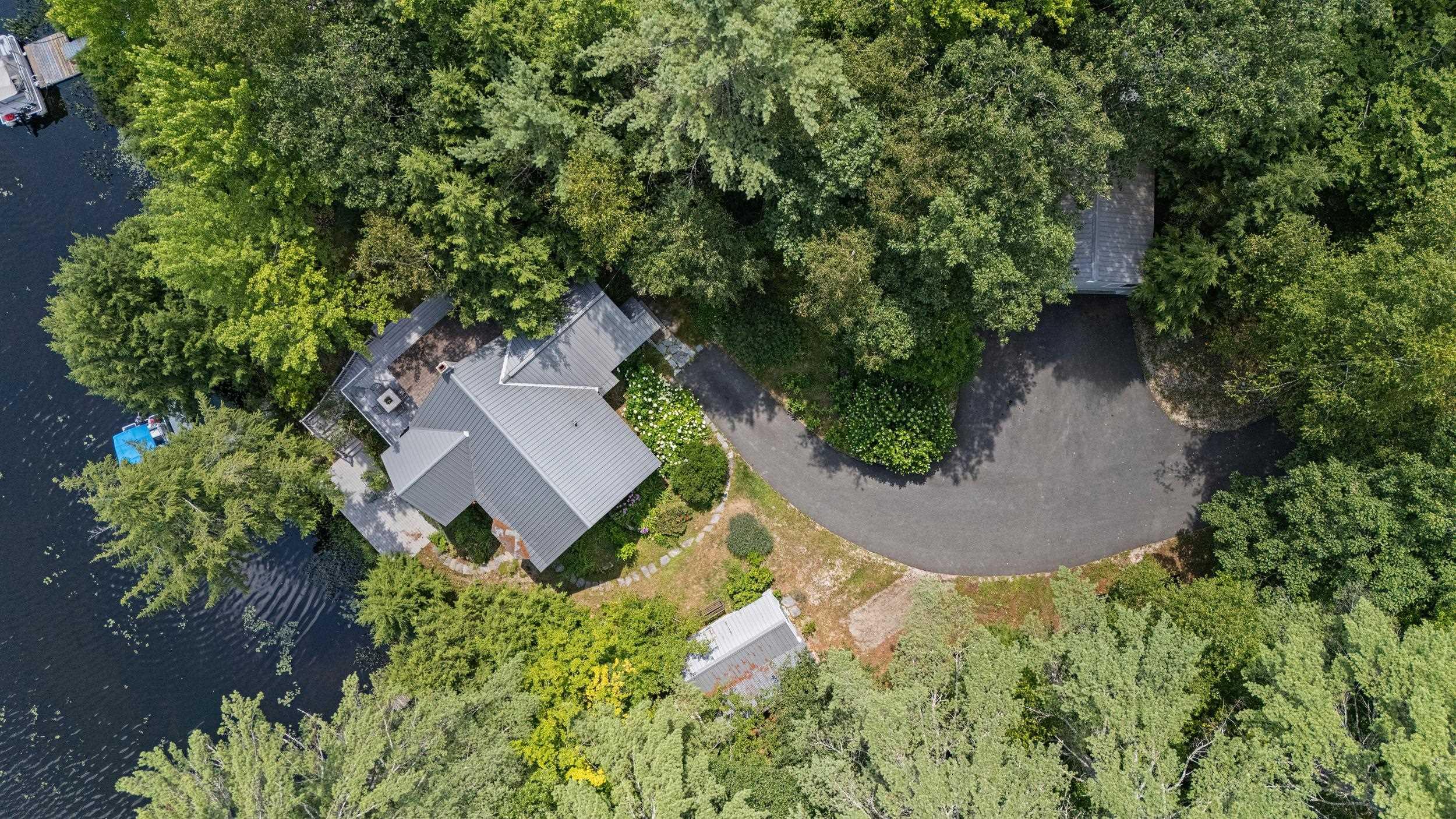31 beard lane
Grafton, NH 03240
3 BEDS 1-Full BATH
0.5 AC LOTResidential - Single Family

Bedrooms 3
Total Baths 3
Full Baths 1
Acreage 0.5
Status Off Market
MLS # 5054425
County Grafton
More Info
Category Residential - Single Family
Status Off Market
Acreage 0.5
MLS # 5054425
County Grafton
Welcome to Your Private Waterfront Oasis on Kilton Pond! Experience lakeside living at its finest with 110 feet of pristine waterfront complete with a private dock, a 16’ pontoon boat, and trailer included—just bring your bags and start enjoying the water! This beautifully maintained home offers breathtaking water views from every room, creating a serene and inviting retreat. The open-concept main level features a sun-drenched living room with cathedral ceilings, a cozy propane stove, and gleaming hardwood floors throughout. The chef’s kitchen boasts granite countertops, cherry cabinetry, and a breakfast bar, flowing seamlessly into the dining area and onto the screened porch—perfect for morning coffee or sunset dinners. The main-floor primary suite offers a touch of luxury with a soaking tub, heated floors, large walk-in closet, and in-unit laundry. Upstairs, you’ll find two additional spacious bedrooms and ample storage. The finished lower-level family room adds even more space for relaxation or entertaining. That’s not all—this property includes a detached 2-car garage with a fully equipped accessory dwelling unit above, complete with its own open kitchen/living space, separate bedroom, and 3/4 bath—ideal for guests, extended family, or as a potential B&B or rental income opportunity. Located near local attractions such as Ruggles Mine and Ragged Mountain, this is a true year-round getaway or a fantastic investment opportunity in New Hampshire’s scenic Lakes Region.
Location not available
Exterior Features
- Style Bungalow, Cape, Contemporary
- Construction Wood Frame
- Siding Wood Frame
- Exterior Docks, Deck, Natural Shade, Screened Porch
- Roof Metal
- Garage Yes
- Garage Description Yes
- Water Private
- Sewer Private
- Lot Description Country Setting, Landscaped, Pond, Pond Frontage, View, Water View, Waterfront, Wooded
Interior Features
- Appliances Dishwasher, Dryer, Gas Range, Refrigerator, Washer
- Heating Propane, Oil, Hot Air, Stove, Mini Split
- Cooling Wall AC Units, Mini Split
- Basement Yes
- Fireplaces Description N/A
- Year Built 1978
- Stories 1.5
Neighborhood & Schools
- School Disrict Mascoma Valley Sch Dst SAU #62
- Elementary School Canaan Elementary School
- Middle School Indian River Middle School
- High School Mascoma Valley Regional High


 All information is deemed reliable but not guaranteed accurate. Such Information being provided is for consumers' personal, non-commercial use and may not be used for any purpose other than to identify prospective properties consumers may be interested in purchasing.
All information is deemed reliable but not guaranteed accurate. Such Information being provided is for consumers' personal, non-commercial use and may not be used for any purpose other than to identify prospective properties consumers may be interested in purchasing.