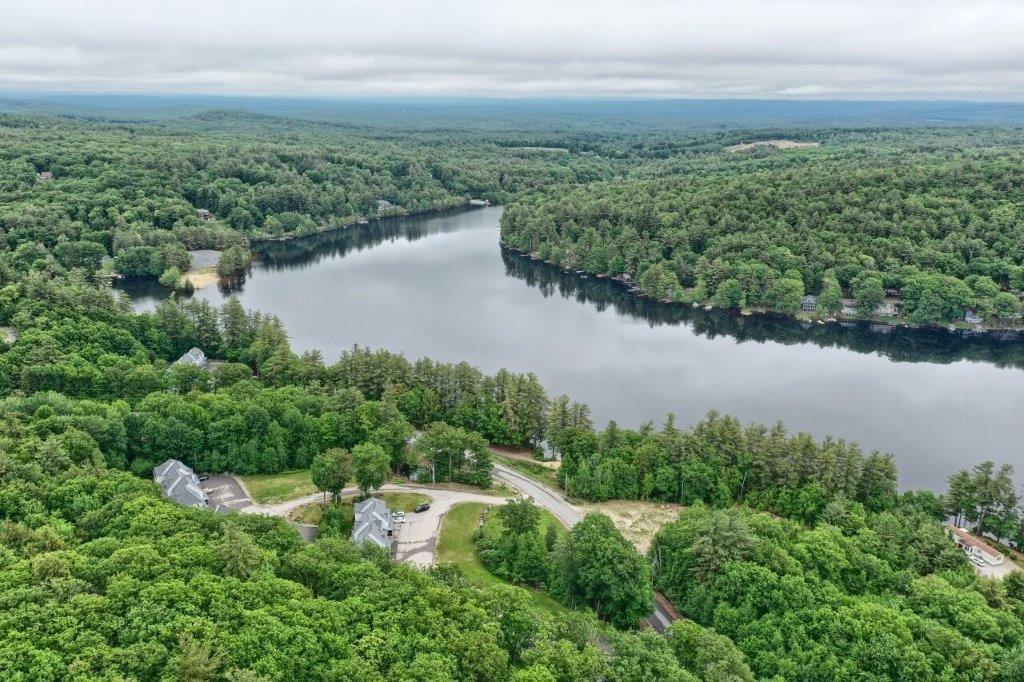62 collins landing road
Weare, NH 03281
2 BEDS 2-Full BATHS
Residential - Condo

Bedrooms 2
Total Baths 2
Full Baths 2
Status Off Market
MLS # 5051562
County Hillsborough
More Info
Category Residential - Condo
Status Off Market
MLS # 5051562
County Hillsborough
Welcome to Collins Landing at Lake Horace! Beautifully updated end-unit is ready for you! This home has been tastefully upgraded w/custom cabinetry, hickory flooring, red oak stair treads, and tile flooring - updated electrical incld whole-house GFCI, whole-house water filtration system, central A/C, & newer kitchen appliances. Enjoy unobstructed lake views from this private end-of-the-road location, one of only 2 bdgs in the community w/this premium frontage. You’ll love the spacious living room w/ gas fireplace, hardwood flooring & seasonal lake views from the charming screened porch, a finished tiled lower level w/2 convenient Murphy Beds, a private back deck overlooking a great corner space w/common gardens you can easily maintain as ‘your own’ if desired. A cathedral-ceiling primary bedroom w/great lake views, a 3rd-floor loft space perfect for office or craft area, a one-car garage, 2 assigned parking spaces! This pet-friendly, community offers swimming, boating, fishing, & hiking trails, with Pats Peak skiing just 10 min away. Launch your kayak just steps from your door, swim to the community beach & back or take a relaxing stroll on the scenic 3-mile loop. In winter, take advantage of the trail system right outside your door for snowmobiling, snowshoeing, or cross-country skiing. Wildlife lovers will appreciate frequent sightings of loons, eagles, & more. Come see this move-in ready home & experience the best of lakeside living!
Location not available
Exterior Features
- Style Townhouse, Tri-Level
- Construction Wood Frame, Vinyl Exterior, Vinyl Siding
- Siding Wood Frame, Vinyl Exterior, Vinyl Siding
- Exterior Deck, Garden Space, Enclosed Porch, Screened Porch
- Roof Shingle
- Garage Yes
- Garage Description Yes
- Water Community
- Sewer Community
- Lot Description Condo Development, Corner, Lake View
Interior Features
- Appliances Dishwasher, Dryer, Refrigerator, Washer, Electric Stove
- Heating Propane, Hot Water
- Cooling Central AC
- Basement Yes
- Fireplaces Description N/A
- Year Built 2005
- Stories 2.5
Neighborhood & Schools
- School Disrict Weare
- Elementary School Center Woods Elementary School
- Middle School Weare Middle School
- High School John Stark Regional HS
Financial Information
Listing Information
Properties displayed may be listed or sold by various participants in the MLS.


 All information is deemed reliable but not guaranteed accurate. Such Information being provided is for consumers' personal, non-commercial use and may not be used for any purpose other than to identify prospective properties consumers may be interested in purchasing.
All information is deemed reliable but not guaranteed accurate. Such Information being provided is for consumers' personal, non-commercial use and may not be used for any purpose other than to identify prospective properties consumers may be interested in purchasing.