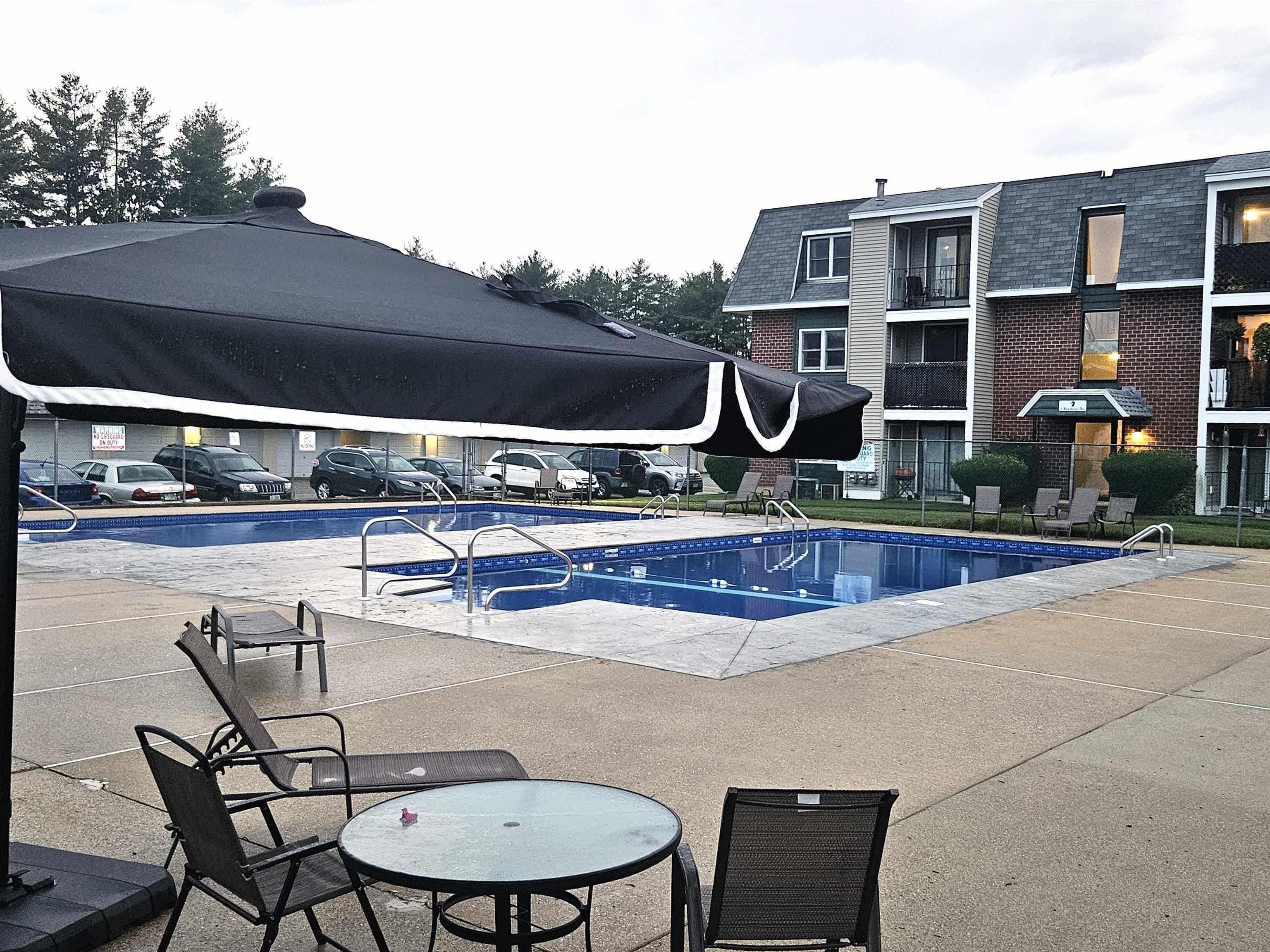5 new haven drive
Nashua, NH 03063
1 BED 1-Full BATH
Residential - Condo

Bedrooms 1
Total Baths 1
Full Baths 1
Status Off Market
MLS # 5063720
County NH-Hillsborough
More Info
Category Residential - Condo
Status Off Market
MLS # 5063720
County NH-Hillsborough
MOVE-IN READY! This beautifully updated 3rd floor, 1-bedroom, includes a 1 car garage! This immaculate garden-style condo at Knightsbridge Arms has it all—fresh paint throughout, new carpet, and updated finishes from top to bottom. Major updates include a new Rinnai Combi Boiler (water heater), new bedroom windows, and a new wall A/C unit in the living room. The kitchen shines with new dishwasher, garbage disposal, faucets, light fixtures, new cabinet hardware, and outlets/covers, while the bathroom features new vinyl flooring, vanity top, new toilet, faucets, shower fixtures, shut-off valve, and accessories. Additional updates include new carpeting in the living room/bedroom, new hinges and handles on all doors. Enjoy the convenience of your own washer/dryer inside your unit along with a spacious bedroom featuring a large walk-in closet! Building access is easy with the optional keyless entry keypad technology. This property offers well maintained common areas, and amenities including new inground saltwater pools, basketball, playground area and EV charging stations. Professionally managed community with easy access to highways, shopping, and dining. No dogs permitted unless registered service animal. See community pet policy for more information. (please note, no elevator in building).
Location not available
Exterior Features
- Construction Condo
- Siding Wood Frame, Brick, Vinyl Siding
- Exterior Balcony, Basketball Court, Patio, Playground, In-Ground Pool
- Roof Asphalt Shingle
- Garage Yes
- Garage Description Assigned, Garage, Off Street, Parking Spaces 2, Visitor, Detached
- Water Public
- Sewer Public Sewer
- Lot Description Condo Development, Landscaped
Interior Features
- Appliances Gas Cooktop, Dishwasher, Microwave, Refrigerator
- Heating Natural Gas, Hot Water
- Cooling Wall Unit(s)
- Year Built 1987
- Stories One
Financial Information
- Zoning RC
Listing Information
Properties displayed may be listed or sold by various participants in the MLS.


 All information is deemed reliable but not guaranteed accurate. Such Information being provided is for consumers' personal, non-commercial use and may not be used for any purpose other than to identify prospective properties consumers may be interested in purchasing.
All information is deemed reliable but not guaranteed accurate. Such Information being provided is for consumers' personal, non-commercial use and may not be used for any purpose other than to identify prospective properties consumers may be interested in purchasing.