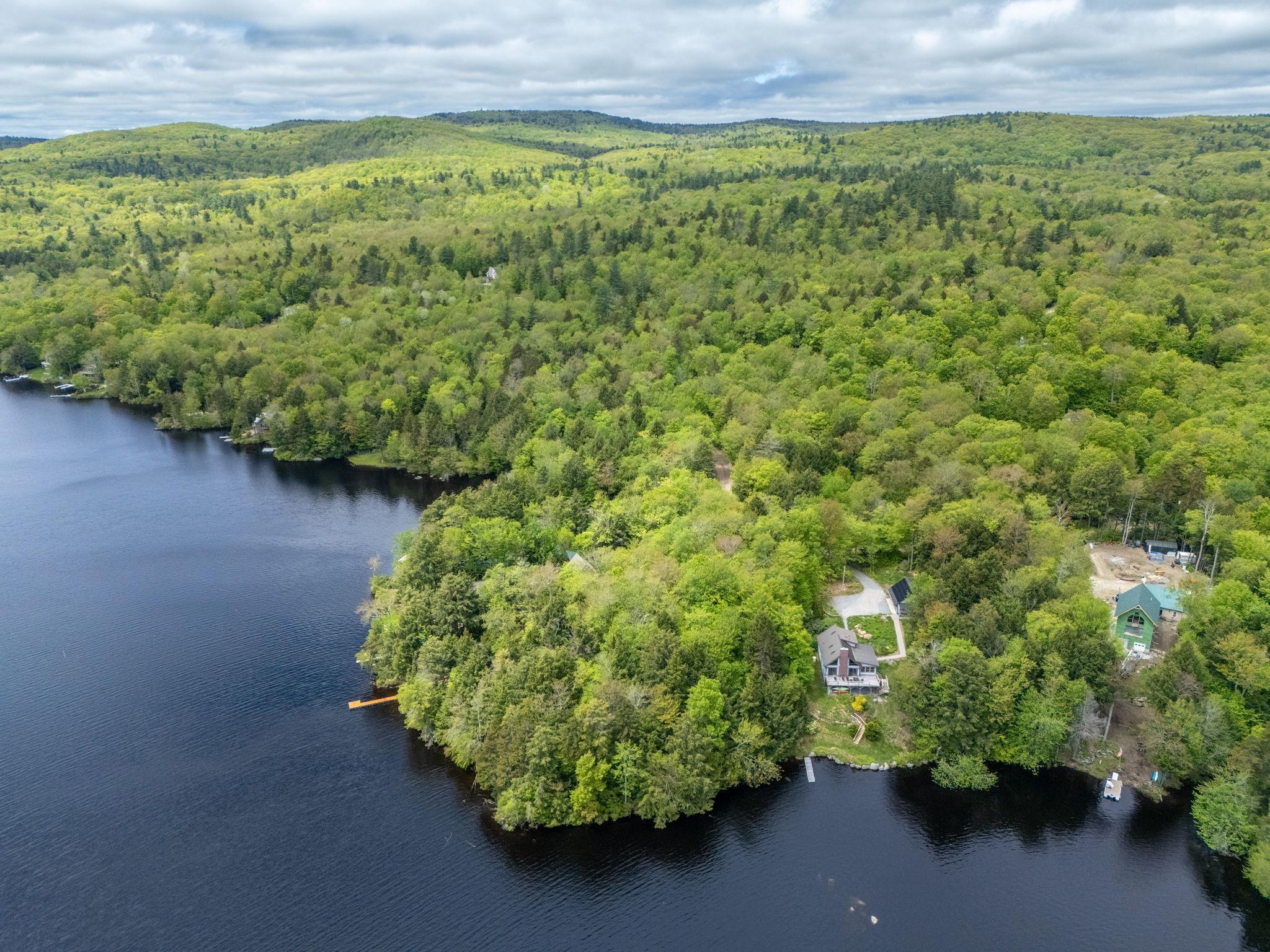m115 l54 tigola trail
Stoddard, NH 03464
4 BEDS 2-Full 1-Half BATHS
1.29 AC LOTResidential - Single Family

Bedrooms 4
Total Baths 4
Full Baths 2
Acreage 1.3
Status Off Market
MLS # 5050648
County Cheshire
More Info
Category Residential - Single Family
Status Off Market
Acreage 1.3
MLS # 5050648
County Cheshire
Don’t miss this rare opportunity to build your dream home on this private peninsula encompassing 1.30 acres with +/- 279 feet of exclusively owned water frontage on Highland Lake! All aspects of this home are FULLY customizable! Bring your own plans, draw up new ones, or use the thoughtfully designed plans available. The builder is local and very well known for his quality builds. The current plans show 4 bedrooms, 4 baths, a 2 car garage (with potential to finish the space above), breathtaking views from each floor of the home, and a finished walkout basement. This home also boasts a large deck and a bluestone patio by the water's edge - perfect for entertaining! Highland Lake is 7 miles long encompassing 697 acres and is well known for its healthy population of Largemouth Bass. This property's location offers motorboating, jet skiing, canoeing, kayaking, fishing, boating, swimming, tennis, snowmobiling, hiking in nearby trails, and more. It would be ideal for nature lovers and outdoor enthusiasts. This property is located within the desirable Hidden Lake Association. The annual association fee of $750 includes year-round road maintenance, access to a private boat launch, the use of a playground, club house, and an in-ground swimming pool. Come join this NH lake community today!
Location not available
Exterior Features
- Style Contemporary
- Construction Wood Frame, Vinyl Siding
- Siding Wood Frame, Vinyl Siding
- Exterior Boat Launch, Boat Slip/Dock, Docks, Basketball Court, Deck, Garden Space, Playground, In-Ground Pool, Private Dock, Beach Access
- Roof Architectural Shingle
- Garage Yes
- Garage Description Yes
- Water Drilled Well, Private
- Sewer 1500+ Gallon, Concrete, Leach Field, Private, Septic Design Available
- Lot Description Beach Access, Country Setting, Deep Water Access, Lake Access, Lake Frontage, Lake View, Lakes, Landscaped, Secluded, Trail/Near Trail, Water View, Waterfront, Near Skiing, Rural
Interior Features
- Appliances Dishwasher, Dryer, Refrigerator, Washer, On Demand Water Heater
- Heating Propane, Baseboard, Hot Water, Multi Zone
- Cooling None
- Basement Yes
- Fireplaces Description Hearth
- Year Built 2026
- Stories 2
Neighborhood & Schools
- Subdivision Hidden Lake Development
- School Disrict Keene Sch Dst SAU #29
- Elementary School James Faulkner Elementary
- Middle School Keene Middle School
- High School Keene High School
Financial Information
Listing Information
Properties displayed may be listed or sold by various participants in the MLS.


 All information is deemed reliable but not guaranteed accurate. Such Information being provided is for consumers' personal, non-commercial use and may not be used for any purpose other than to identify prospective properties consumers may be interested in purchasing.
All information is deemed reliable but not guaranteed accurate. Such Information being provided is for consumers' personal, non-commercial use and may not be used for any purpose other than to identify prospective properties consumers may be interested in purchasing.