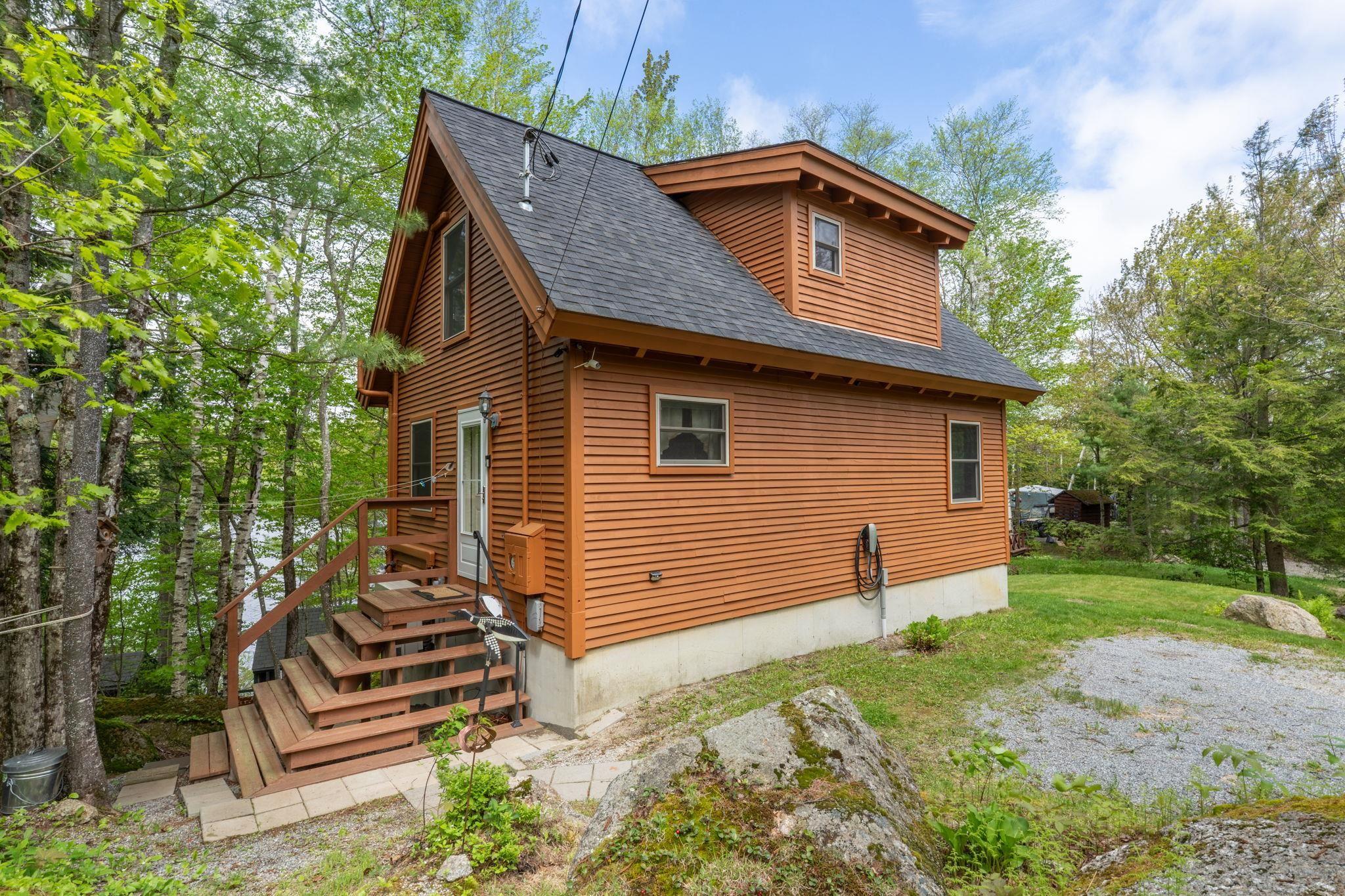674 east shore drive
Stoddard, NH 03464
2 BEDS 1-Half BATH
0.73 AC LOTResidential - Single Family

Bedrooms 2
Total Baths 2
Acreage 0.73
Status Off Market
MLS # 5042095
County Cheshire
More Info
Category Residential - Single Family
Status Off Market
Acreage 0.73
MLS # 5042095
County Cheshire
Nestled in on a private road, you'll find this secluded year-round west facing home on .73 acres w/120 ft of exclusively owned water frontage on Highland Lake! This home was thoughtfully designed w/ knotty pine throughout & no detail overlooked. Many recent upgrades were done including mini splits on all levels (heat /AC), whole house water filter/softener, water heater, washer/dryer, whole house standby generator, Tesla Level 2 EV charger, radon mitigation system, and a 46’ dock! This cape offers an open floor plan & comes partially furnished, so you will be able to feel right at home! Upon entering, you will be greeted by the kitchen, dining area, & cozy living room which boasts plenty of natural light, views of the water,& a woodstove. The 2nd floor offers 2 bedrooms, ¾ bath, & a large closet. The full walkout basement was recently insulated & can be finished off for more livable space. Across from the house lot, is a detached 1 car garage, shed, & an accessory building that can be finished off & turned into whatever your heart desires. The opportunities are endless! Walk down to your detached screened in porch that is just a few steps away from the water. This is the perfect place to entertain your guests, sit out & enjoy many beautiful sunsets, or to relish in the peace & quiet this property has to offer. Off the screened porch you’ll find an outdoor shower, covered grilling station, outhouse& 2 sheds! Come meet your forever home & enjoy NH lake life!
Location not available
Exterior Features
- Style Cape
- Construction Wood Frame, Clapboard Exterior, Wood Siding
- Siding Wood Frame, Clapboard Exterior, Wood Siding
- Exterior Boat Slip/Dock, Day Dock, Docks, Deck, Garden Space, Natural Shade, Outbuilding, Porch - Screened, Private Dock, Shed, Slip, Storage, Beach Access
- Roof Shingle
- Garage Yes
- Garage Description Yes
- Water Drilled Well
- Sewer 1000 Gallon, Concrete, Leach Field, Septic Design Available, Septic
- Lot Description Beach Access, Country Setting, Deep Water Access, Lake Access, Lake Frontage, Lake View, Lakes, Secluded, Ski Area, Trail/Near Trail, Walking Trails, Water View, Waterfront, Wooded, Abuts Conservation, Near Paths, Near Skiing, Rural, Near ATV Trail
Interior Features
- Appliances Dishwasher, Dryer, Microwave, Mini Fridge, Range - Electric, Refrigerator, Washer, Water Heater - Electric
- Heating Electric, Stove - Wood, Mini Split
- Cooling Mini Split
- Basement Yes
- Fireplaces Description Hearth
- Year Built 2012
- Stories 2
Neighborhood & Schools
- School Disrict Keene Sch Dst SAU #29
- Elementary School James Faulkner Elementary
- Middle School Keene Middle School
- High School Keene High School


 All information is deemed reliable but not guaranteed accurate. Such Information being provided is for consumers' personal, non-commercial use and may not be used for any purpose other than to identify prospective properties consumers may be interested in purchasing.
All information is deemed reliable but not guaranteed accurate. Such Information being provided is for consumers' personal, non-commercial use and may not be used for any purpose other than to identify prospective properties consumers may be interested in purchasing.