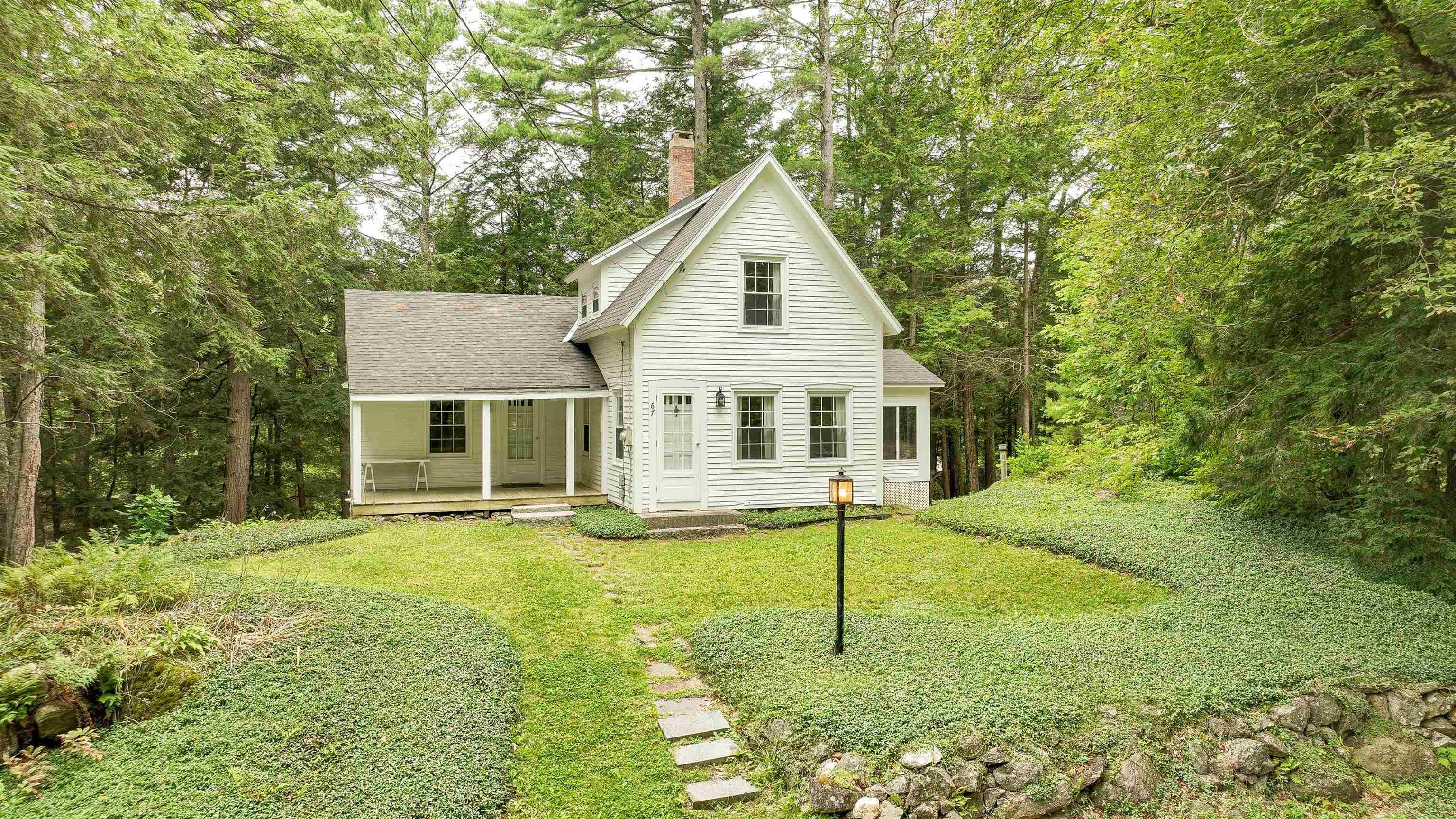67 shedd hill road
Stoddard, NH 03464
2 BEDS 1-Full BATH
0.75 AC LOTResidential - Single Family

Bedrooms 2
Total Baths 1
Full Baths 1
Acreage 0.76
Status Off Market
MLS # 5058322
County Cheshire
More Info
Category Residential - Single Family
Status Off Market
Acreage 0.76
MLS # 5058322
County Cheshire
OFFER DEADLINE 9PM TUESDAY 9/2. *Seller reserves the right to accept an offer at any time. Historic 1830 charm meets modern living in this beautifully renovated waterfront home on Highland Lake. Town records reflect an effective build year of 1995, showcasing thoughtful upgrades and modern systems that give you the best of both worlds. Enjoy direct lake access, moor your boat at the property and enjoy scenic views right from your home. A bright sunroom and spacious primary suite provide comfortable first-floor living, while the open layout highlights the setting. Outside, relax on the large covered front porch, stroll through lovely landscaped grounds, or head down to the water to swim, kayak, or boat. The 30x24 detached garage offers excellent storage, a bonus room above, and its own 100-amp panel, perfect for a workshop or hobbies. Recent improvements include a new septic system, newer roof, furnace, and tankless hot water heater for added peace of mind. A rare opportunity to enjoy history, comfort, and the lakefront lifestyle all in one.
Location not available
Exterior Features
- Style Cape
- Construction Cedar Exterior, Clapboard Exterior, Combination Exterior, Shake Siding, Wood Exterior
- Siding Cedar Exterior, Clapboard Exterior, Combination Exterior, Shake Siding, Wood Exterior
- Exterior Boat Launch, Boat Mooring, Natural Shade, Covered Porch, Double Pane Window(s)
- Roof Asphalt Shingle
- Garage Yes
- Garage Description Yes
- Water Drilled Well, Private
- Sewer 1250 Gallon, On-Site Septic Exists, Private, Septic Design Available, Septic
- Lot Description Country Setting, Lake Access, Lake Frontage, Lake View, Landscaped, Rolling, Trail/Near Trail, View, Water View, Waterfront, Wooded, Near Skiing
Interior Features
- Appliances Gas Range, Refrigerator, Washer, Tankless Water Heater, Gas Dryer
- Heating Propane, Hot Air
- Cooling None
- Basement Yes
- Fireplaces Description N/A
- Year Built 1830
- Stories 1.75
Neighborhood & Schools
- School Disrict Keene Sch Dst SAU #29
- Elementary School James Faulkner Elementary
- Middle School Keene Middle School
- High School Keene High School
Financial Information
Listing Information
Properties displayed may be listed or sold by various participants in the MLS.


 All information is deemed reliable but not guaranteed accurate. Such Information being provided is for consumers' personal, non-commercial use and may not be used for any purpose other than to identify prospective properties consumers may be interested in purchasing.
All information is deemed reliable but not guaranteed accurate. Such Information being provided is for consumers' personal, non-commercial use and may not be used for any purpose other than to identify prospective properties consumers may be interested in purchasing.