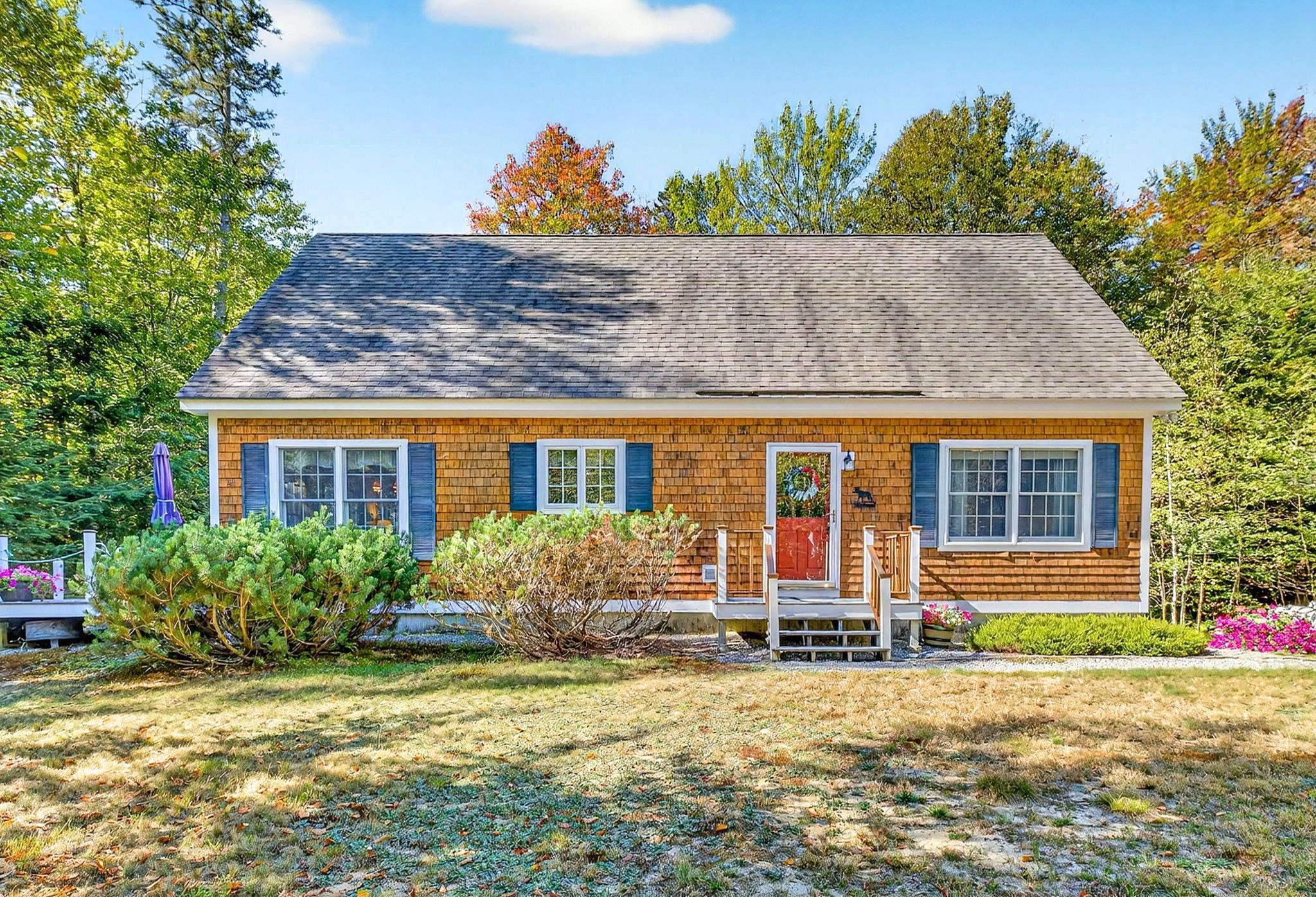304 scenic drive
Stoddard, NH 03464
3 BEDS 2-Full BATHS
2.2 AC LOTResidential

Bedrooms 3
Total Baths 2
Full Baths 2
Acreage 2.2
Status Off Market
MLS # 5062296
County NH-Cheshire
More Info
Category Residential
Status Off Market
Acreage 2.2
MLS # 5062296
County NH-Cheshire
Welcome to your dream retreat! This one-of-a-kind year-round home is nestled just 100 yds from the sparkling shores of Highland Lake offering easy access to the recreational amenities including a boat launch, docks, swimming pool, and direct lake entry. Natural light pours through a wall of windows illuminating the open concept living area of this beautiful home. A stone 'gas' fireplace anchors the space creating a cozy ambiance perfect for chilly evenings or relaxed gatherings. The dining area flows seamlessly into a well-appointed kitchen featuring a peninsula, SS appl’s and hickory cabinetry adding rustic charm. The main level offers two inviting bedrooms, full bath and convenient laundry area. Upstairs, the expansive primary suite comes complete with a full bath, skylights and walk-in closet. The finished, heated walk-out lower level provides flexible space for expanded living or additional sleeping quarters. This home sits privately on a level lot, surrounded by nature and the soothing sounds of a babbling brook. Enjoy morning coffee on the 12' x 26' deck, where the view is as tranquil as it is inspiring. Just a short stroll brings you to Highland Lake’s 7-mile stretch of water—perfect for fishing, kayaking or simply soaking in the sun. Pirate’s Cove is your gateway to unforgettable summers and peaceful winters alike. This home comes fully furnished with tasteful décor and essential furnishings, plus a shed for all your outdoor gear. Pack your bags and move right in!
Location not available
Exterior Features
- Construction Single Family
- Siding Shake Siding, Wood Frame, Wood Siding
- Exterior Deck, Natural Shade, Outbuilding, Shed, Window Screens
- Roof Architectural Shingle
- Garage No
- Water Drilled Well, Private
- Sewer 1250 Gallon, Concrete, Leach Field
- Lot Description Country Setting, Deed Restricted, Lake Access, Lakes, Landscaped, Level, Stream, Subdivided, Wooded, Near Paths, Near Skiing, Near Snowmobile Trails, Neighborhood
Interior Features
- Appliances Dishwasher, Dryer, Microwave, Gas Range, Refrigerator, Washer, Water Heater off Boiler
- Heating Baseboard, Hot Water
- Cooling None
- Basement Climate Controlled, Concrete, Exterior Access, Full, Partially Finished, Storage Space, Basement Stairs, Interior Stairs, Walkout
- Year Built 2003
- Stories 1.75
Neighborhood & Schools
- Elementary School James Faulkner Elementary
- Middle School Keene Middle School
- High School Keene High School
Financial Information
- Zoning Rural
Listing Information
Properties displayed may be listed or sold by various participants in the MLS.


 All information is deemed reliable but not guaranteed accurate. Such Information being provided is for consumers' personal, non-commercial use and may not be used for any purpose other than to identify prospective properties consumers may be interested in purchasing.
All information is deemed reliable but not guaranteed accurate. Such Information being provided is for consumers' personal, non-commercial use and may not be used for any purpose other than to identify prospective properties consumers may be interested in purchasing.