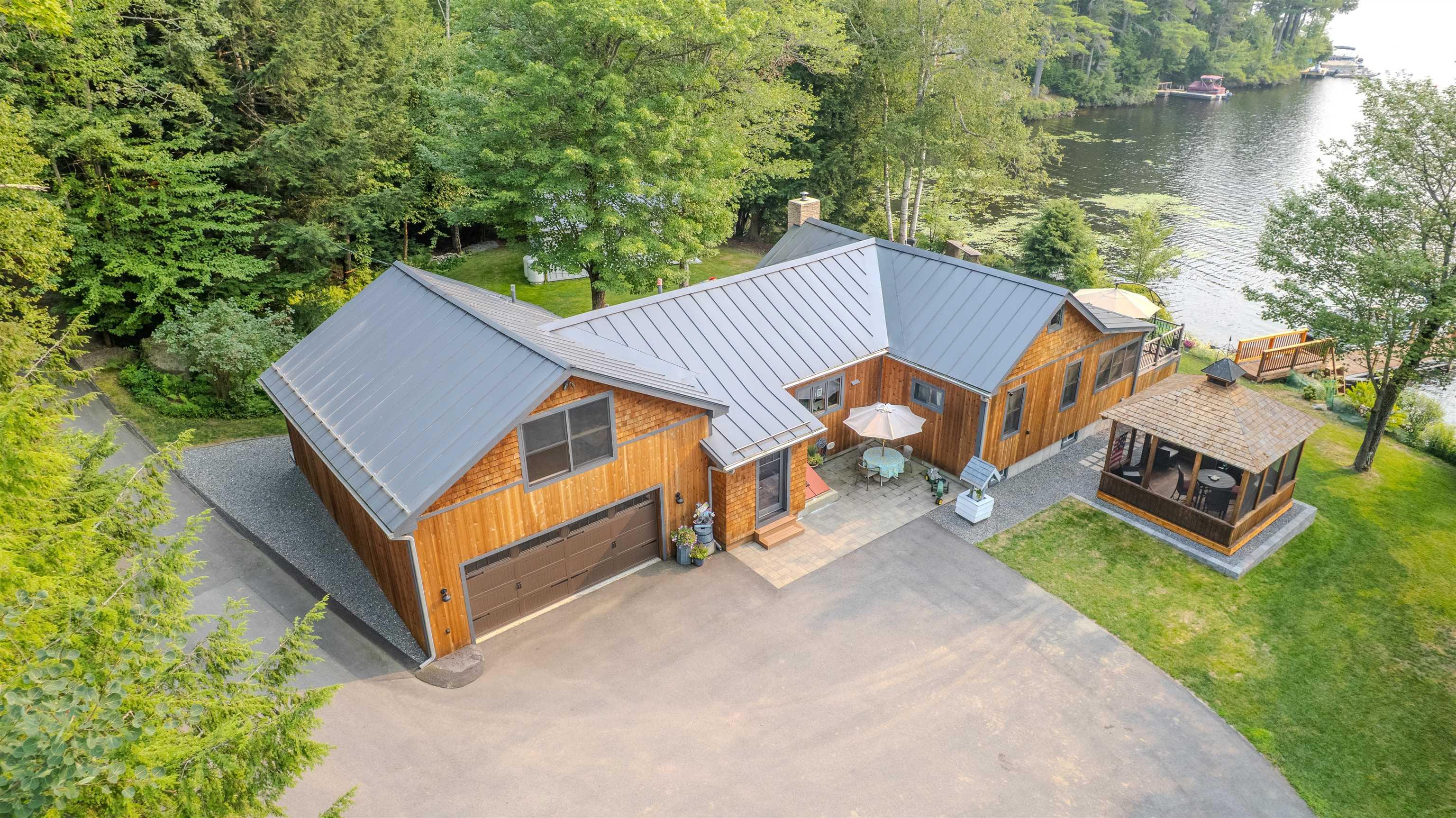216 fox run road
Stoddard, NH 03464
3 BEDS 1-Full BATH
1.42 AC LOTResidential - Single Family

Bedrooms 3
Total Baths 1
Full Baths 1
Acreage 1.43
Status Off Market
MLS # 5055382
County Cheshire
More Info
Category Residential - Single Family
Status Off Market
Acreage 1.43
MLS # 5055382
County Cheshire
Incredibly Renovated Lakefront Retreat with 300' of Owned Waterfront! Nestled on a private point with deep water access, this stunningly improved lake house offers the perfect blend of modern comfort and classic lake house charm. Featuring approximately 300 feet of owned waterfront, a level grassy lawn, and breathtaking panoramic views, this property is a true gem for lakefront living. Thoughtfully updated with high-quality finishes, recent improvements include a new foundation, standing seam metal roof, cedar siding, state-of-the-art geothermal heating & cooling, new kitchen, windows, insulation, paved driveway, garage doors, and more. Every detail has been considered to enhance both function and style. The expansive Trex deck and full-length, four-season sunroom/porch provide unobstructed views of the water—perfect for relaxing or entertaining year-round. Enjoy your own sandy beach, private boat launch, and a spacious dock ready for your boats and water toys. Additional highlights include: Detached screened gazebo for peaceful outdoor dining or reading Stone patio with firepit to take in stunning sunsets Detached seasonal guest or in-law cabin with heat & A/C Large unfinished bonus room above the garage, ideal for future expansion without increasing the footprint. 30 Minutes to Pats Peak Ski area and approx. 45 Min to Sunapee Ski resort! This is the timeless lake house you've been dreaming of—a place to create unforgettable memories for generations to come.
Location not available
Exterior Features
- Style Bungalow, w/Addition
- Construction Wood Frame, Cedar Exterior
- Siding Wood Frame, Cedar Exterior
- Exterior Boat Launch
- Roof Metal, Standing Seam
- Garage Yes
- Garage Description Yes
- Water Private
- Sewer Private
- Lot Description Deep Water Access
Interior Features
- Appliances Dishwasher, Gas Range, Refrigerator
- Heating Geothermal
- Cooling Central AC
- Basement No
- Fireplaces Description N/A
- Year Built 1950
- Stories 1
Neighborhood & Schools
- Elementary School James Faulkner Elementary Sch
- Middle School Keene Middle School
- High School Keene High School
Financial Information
Listing Information
Properties displayed may be listed or sold by various participants in the MLS.


 All information is deemed reliable but not guaranteed accurate. Such Information being provided is for consumers' personal, non-commercial use and may not be used for any purpose other than to identify prospective properties consumers may be interested in purchasing.
All information is deemed reliable but not guaranteed accurate. Such Information being provided is for consumers' personal, non-commercial use and may not be used for any purpose other than to identify prospective properties consumers may be interested in purchasing.