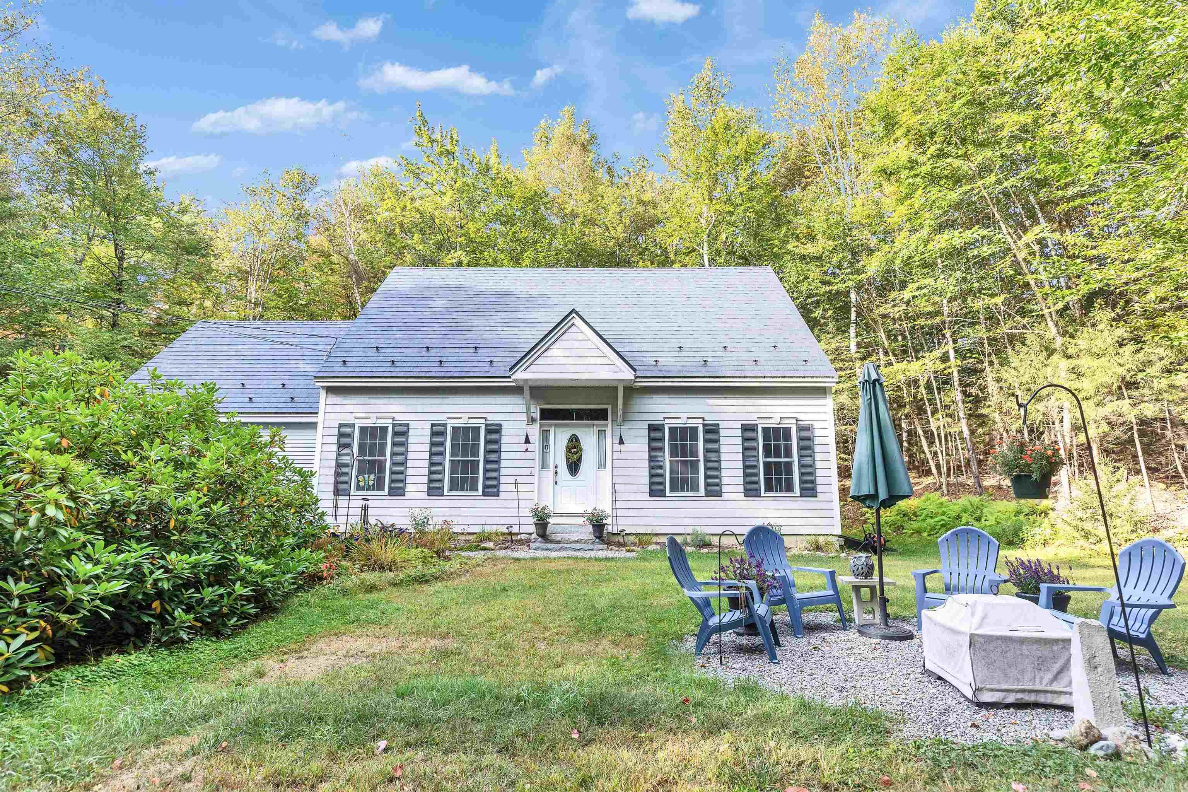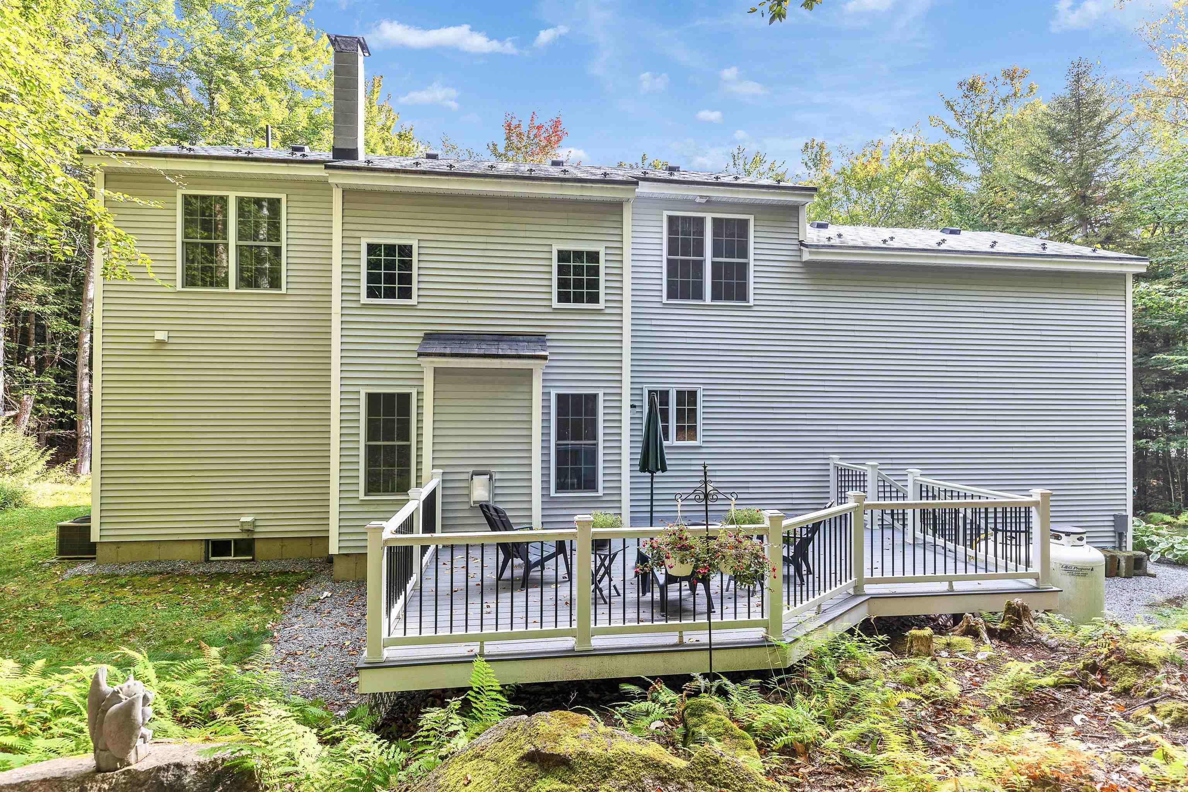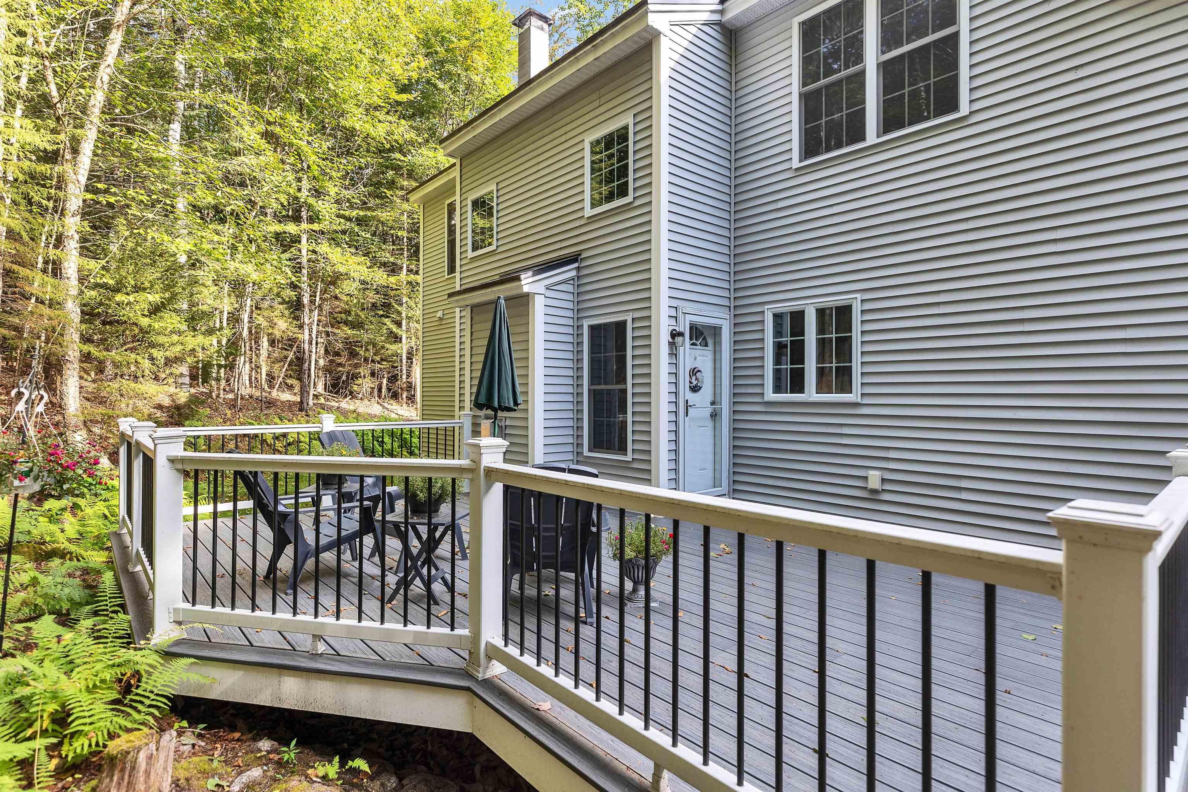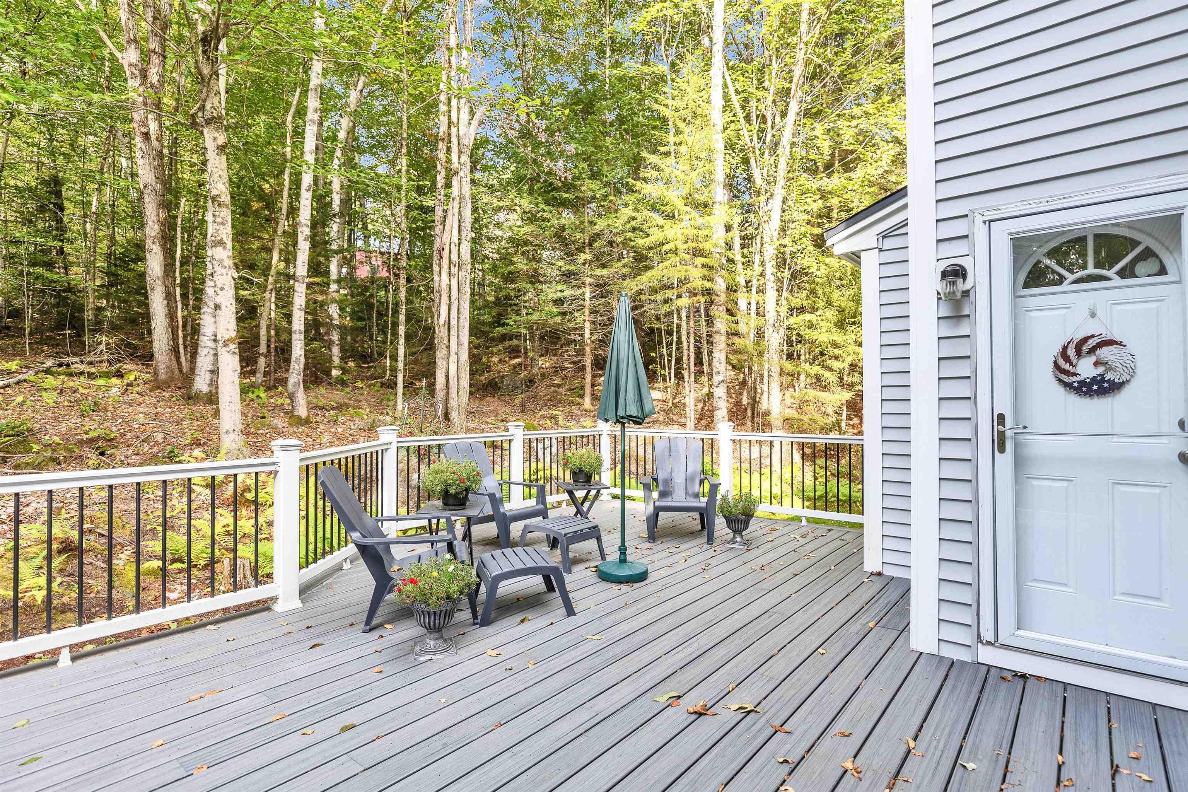Lake Homes Realty
1-866-525-3466New Listing
155 beaver brook drive
Stoddard, NH 03464
$525,000
3 BEDS 2-Full 1-Half BATHS
2,184 SQFT0.94 AC LOTResidential - Single Family
New Listing




Bedrooms 3
Total Baths 3
Full Baths 2
Square Feet 2184
Acreage 0.95
Status Active
MLS # 5061770
County Cheshire
More Info
Category Residential - Single Family
Status Active
Square Feet 2184
Acreage 0.95
MLS # 5061770
County Cheshire
Listed By: Listing Agent Kim Curry
BHG Masiello Keene
In the historic town of Stoddard, a center of glass manufacturing in the mid-nineteenth century, is where you'll find this Classic Custom Cape. A wooded homesite with an extra building lot, gives you .095 private acres. This lovely property comes with Highland Lake Beach Rights that offer tennis, inground pool, basketball, playground, beach and boat launch. The home offers a 1st floor primary suite with double sinks and walk-in closet, cozy gas fireplace, 9 ft. ceilings, great room over the garage, granite counters, walk-in pantry, 3 bedrooms, 3 baths, dramatic 2-sotry foyer, formal dining room, washer and dryer on 1st floor, gas generator, central air, simply safe, metal roof, vinyl siding, partially finished basement and two-car garage with storage. Enjoy outdoor recreational activities on nearby Highland Lake, Granite Lake and Island Pond. Pierce Reserve with over 6 miles of panoramic hiking trails, and the nationally known Stone Arch Bridge. Only 21 miles to Keene. Come enjoy this wonderful home with so much to offer. Showings start at the Open House. Saturday, Sept.20th from 10 to 11:30 am.
Location not available
Exterior Features
- Style Cape
- Construction Wood Frame, Vinyl Siding
- Siding Wood Frame, Vinyl Siding
- Exterior Deck, Natural Shade, ROW to Water
- Roof Metal
- Garage Yes
- Garage Description Yes
- Water Drilled Well
- Sewer 1250 Gallon, Concrete, Leach Field
- Lot Description Country Setting, Lake Access, Landscaped, Recreational, Subdivision, Wooded
Interior Features
- Appliances Dishwasher, Dryer, Microwave, Electric Range, Refrigerator, Washer, Water Heater off Boiler
- Heating Oil, Forced Air, Hot Air, Multi Zone
- Cooling Central AC
- Basement Yes
- Fireplaces Description N/A
- Living Area 2,184 SQFT
- Year Built 2006
- Stories 1.75
Neighborhood & Schools
- Elementary School James Faulkner Elementary
- Middle School Keene Middle School
- High School Keene High School
Financial Information
Additional Services
Internet Service Providers
Listing Information
Listing Provided Courtesy of BHG Masiello Keene
| Copyright 2025 PrimeMLS, Inc. All rights reserved. This information is deemed reliable, but not guaranteed. The data relating to real estate displayed on this display comes in part from the IDX Program of PrimeMLS. The information being provided is for consumers’ personal, non-commercial use and may not be used for any purpose other than to identify prospective properties consumers may be interested in purchasing. Data last updated 09/18/2025. |
Listing data is current as of 09/18/2025.


 All information is deemed reliable but not guaranteed accurate. Such Information being provided is for consumers' personal, non-commercial use and may not be used for any purpose other than to identify prospective properties consumers may be interested in purchasing.
All information is deemed reliable but not guaranteed accurate. Such Information being provided is for consumers' personal, non-commercial use and may not be used for any purpose other than to identify prospective properties consumers may be interested in purchasing.