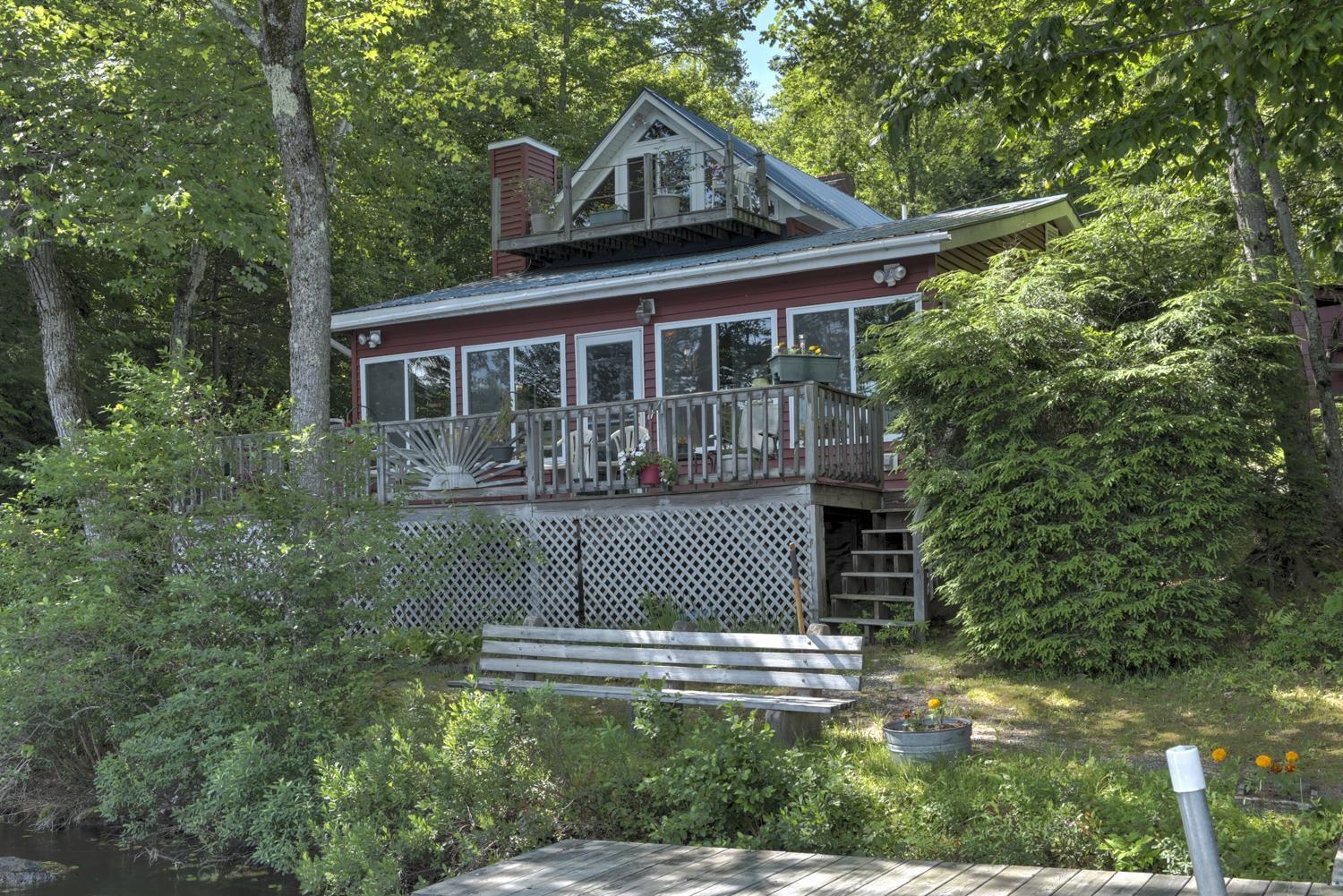146 anderson road
Stoddard, NH 03464
3 BEDS 2-Full 1-Half BATHS
0.4 AC LOTResidential - Single Family

Bedrooms 3
Total Baths 3
Full Baths 2
Acreage 0.4
Status Off Market
MLS # 5048641
County Cheshire
More Info
Category Residential - Single Family
Status Off Market
Acreage 0.4
MLS # 5048641
County Cheshire
Lakefront Living at Its Best – Your Highland Lake Retreat Awaits! Looking for the perfect place to make lifelong memories? This charming and spacious lakefront home in low-tax Stoddard, NH might just steal your heart! Just steps from beautiful Highland Lake, this unique property offers 100 feet of pristine water frontage & 2 docks – perfect for launching your boat, paddleboard, or simply soaking in the view. Whether you're craving summer fun or cozy winter weekends, this home delivers it all. Think: swimming, water skiing, paddleboarding, & fishing by day… roasting marshmallows & stargazing by night. And when winter rolls in, enjoy ice skating, snowfalls, & the magic of lakeside living yr-round. Inside, the home combines classic cottage charm w/ a 2004 addition that gives you space, comfort, and some serious wow-factor. There are 2 kitchens, 2.5 baths, & an expansive wlk out LL playroom perfect for games, movies, or sleepovers. There’s even a cool loft/office space for work or creative projects. The original cottage features a cozy LR w/ wd stve, 2 bedrooms, & an enclosed porch with sliders that let the fresh air pour in. The newer addtn brings the luxuries – vaulted ceilings, a primary suite w/ walk-in closet, a bright & spacious kitc w/ center island & dble wall ovens, + access to a lrge deck overlooking the lake. Add in a two-car garage w/ loft storage, a peaceful dead-end road location, & close to public boat launch & general store & you've got the ultimate getaway!
Location not available
Exterior Features
- Style Multi-Level, w/Addition
- Construction Wood Frame, Vinyl Siding
- Siding Wood Frame, Vinyl Siding
- Roof Metal
- Garage Yes
- Garage Description Yes
- Water Drilled Well, Private
- Sewer 1500+ Gallon, Concrete, Leach Field, On-Site Septic Exists, Private, Pump Up, Septic
- Lot Description Country Setting, Deep Water Access, Lake Frontage, Lake View, Landscaped, Level, Sloping, Water View, Waterfront, Neighborhood, Rural
Interior Features
- Appliances Electric Cooktop, Dishwasher, Microwave, Double Oven, Wall Oven, Refrigerator
- Heating Pellet Stove, Forced Air, Wood Stove
- Cooling None
- Basement Yes
- Fireplaces Description N/A
- Year Built 2004
- Stories 1
Neighborhood & Schools
- School Disrict Keene Sch Dst SAU #29
- Elementary School John Perkins Elem School
- Middle School Keene Middle School
- High School Keene High School
Financial Information
Listing Information
Properties displayed may be listed or sold by various participants in the MLS.


 All information is deemed reliable but not guaranteed accurate. Such Information being provided is for consumers' personal, non-commercial use and may not be used for any purpose other than to identify prospective properties consumers may be interested in purchasing.
All information is deemed reliable but not guaranteed accurate. Such Information being provided is for consumers' personal, non-commercial use and may not be used for any purpose other than to identify prospective properties consumers may be interested in purchasing.