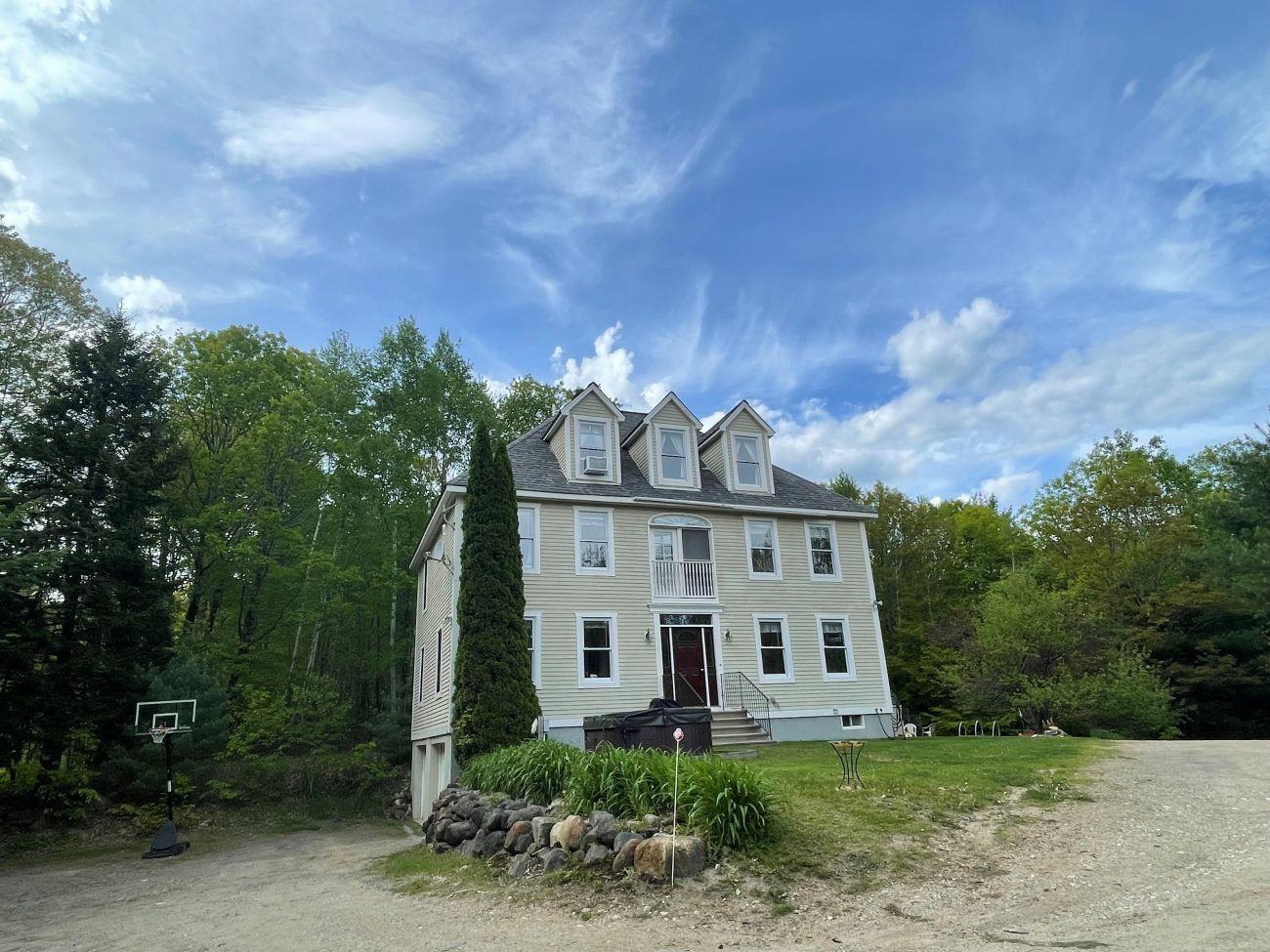139 rice brook drive
Stoddard, NH 03464
4 BEDS 1-Full 1-Half BATHS
3.59 AC LOTResidential - Single Family

Bedrooms 4
Total Baths 3
Full Baths 1
Acreage 3.6
Status Off Market
MLS # 5043967
County Cheshire
More Info
Category Residential - Single Family
Status Off Market
Acreage 3.6
MLS # 5043967
County Cheshire
Very well maintained, spacious 4 bdrm home on 3.6 private acres. Enter into an open concept entry way to access all 3 floors. The first floor has a small office or could be a study, then spills into a large formal dining room. The kitchen is off the dining room, plenty of room for the cook. The living room is very spacious for the whole family and great for entertaining. A half bath will complete the first floor. The 2nd floor has the open staircase and a door for nice air flow and plenty of light. There are 3 bdrms that are various sizes with a full bath. The 4 bdrm is on the 3rd level and has a 3/4 bath with whirlpool soaking tub and walk in closet. The basement has the laundry and plenty of storage. Then enter into the drive under 2 car garage or just store the toys in it. Trails for snowmobiles, ATVs, and mountain biking are immediately accessible from the property. Home is very close to ski resorts and lakes and offers private boat mooring and boat launch access. This is a must-see home plenty of options and nice Low Stoddard taxes!!
Location not available
Exterior Features
- Style Colonial
- Construction Wood Frame
- Siding Wood Frame
- Roof Architectural Shingle
- Garage Yes
- Garage Description Yes
- Water Drilled Well, Private
- Sewer 1500+ Gallon, Leach Field, Private
- Lot Description Lake Access, Trail/Near Trail, Wooded, Near Skiing, Near Snowmobile Trails, Near ATV Trail
Interior Features
- Appliances Dishwasher, Dryer, Refrigerator, Washer, Gas Stove, Water Heater off Boiler
- Heating Pellet Stove, Baseboard, Multi Zone
- Cooling None
- Basement Yes
- Fireplaces Description N/A
- Year Built 1993
- Stories 2.5
Neighborhood & Schools
- Subdivision Hidden Lake
- School Disrict Henniker Sch District SAU #24
- Elementary School James Faulkner Elementary
- Middle School Keene Middle School
- High School Keene High School


 All information is deemed reliable but not guaranteed accurate. Such Information being provided is for consumers' personal, non-commercial use and may not be used for any purpose other than to identify prospective properties consumers may be interested in purchasing.
All information is deemed reliable but not guaranteed accurate. Such Information being provided is for consumers' personal, non-commercial use and may not be used for any purpose other than to identify prospective properties consumers may be interested in purchasing.