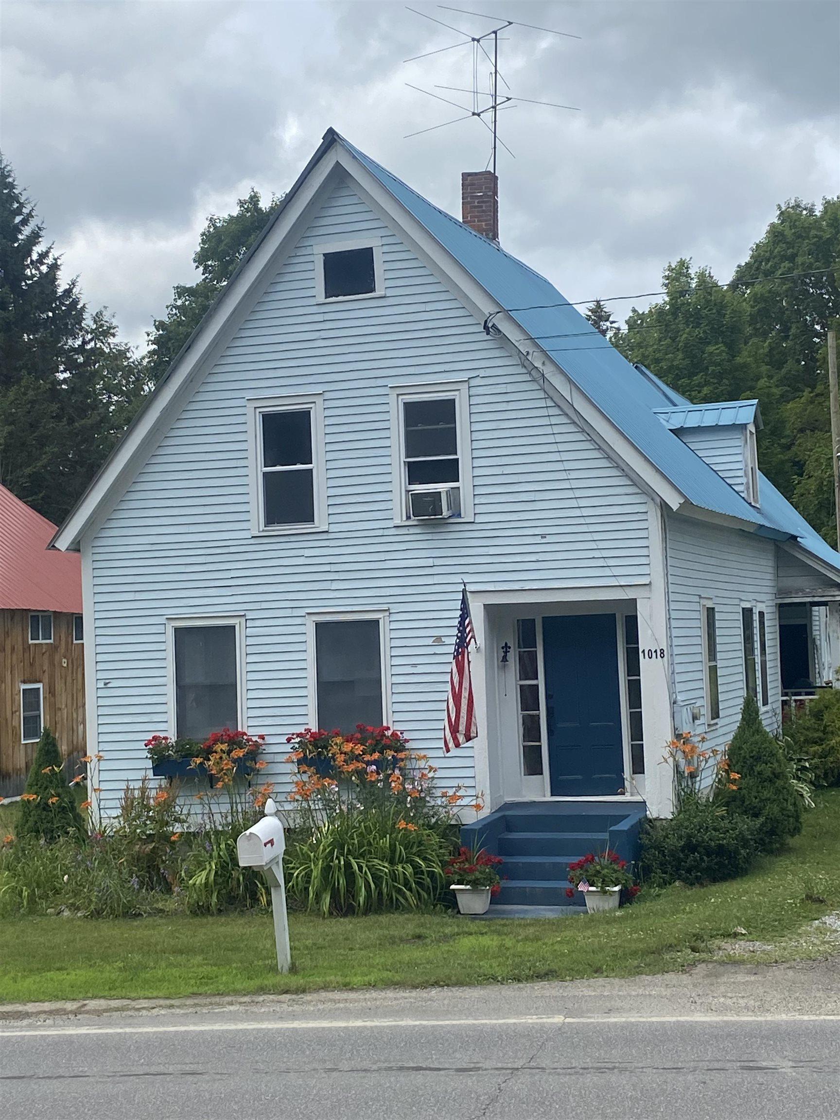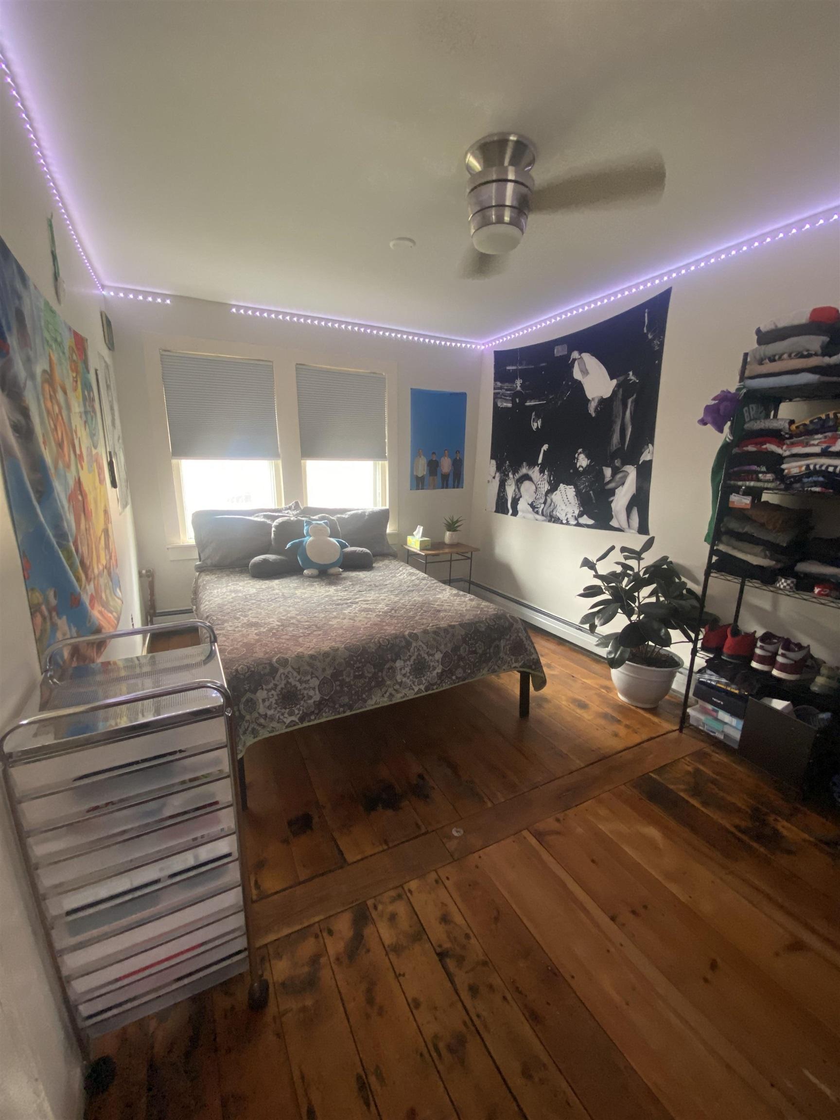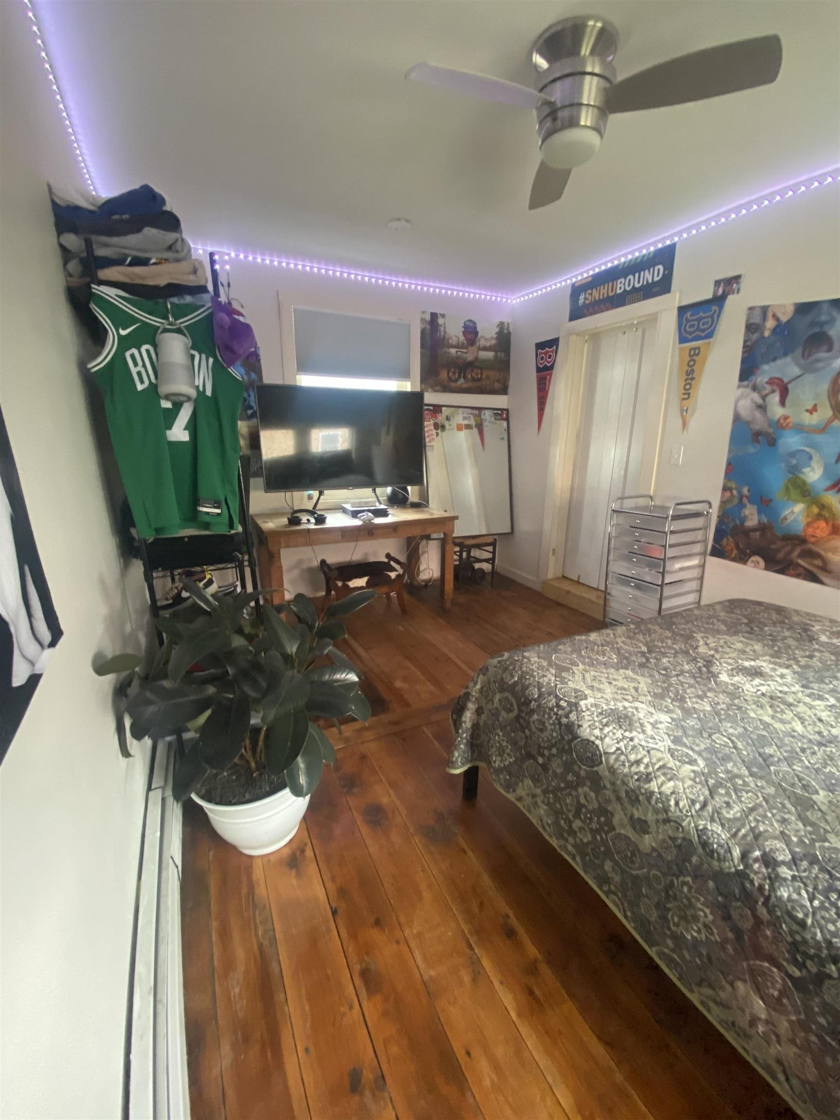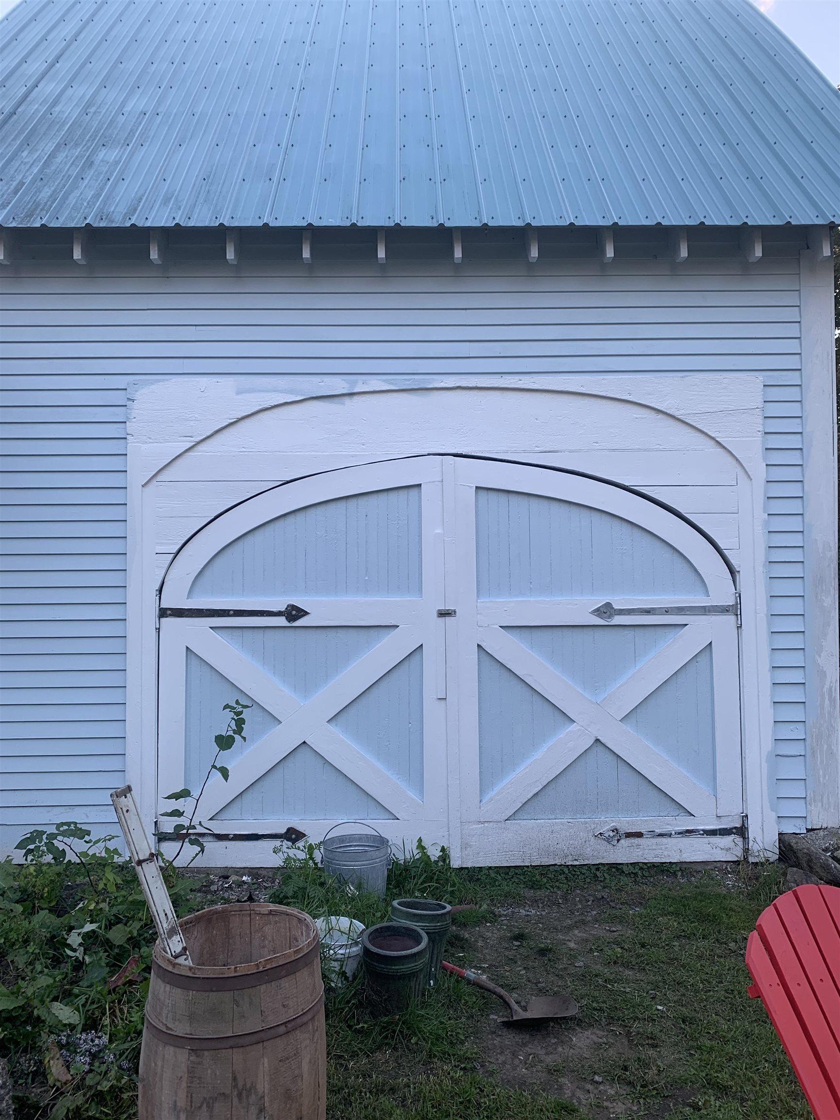Lake Homes Realty
1-866-525-3466Waterfront
1018 route 123 n
Stoddard, NH 03464
$439,900
4 BEDS 1-Full 1-Half BATHS
1,587 SQFT0.54 AC LOTResidential - Single Family
Waterfront




Bedrooms 4
Total Baths 2
Full Baths 1
Square Feet 1587
Acreage 0.54
Status Active
MLS # 5052163
County Cheshire
More Info
Category Residential - Single Family
Status Active
Square Feet 1587
Acreage 0.54
MLS # 5052163
County Cheshire
Listed By: Listing Agent Derek Greene
Derek Greene
WATERFRONT PROPERTY, with Deeded, private, exclusively owned shoreline on Highland Lake, a 6 mile long, 697 acre BEAUTY! Antique year-round Stoddard in-town house originally Mill Housing and store. Mill Village General Store 3 doors down with Post Office, Fire Station and Boat Launch. PERFECT Airbnb !! Plenty of parking, large private yard with Highland Lake view and access. Includes dock and mooring, paddle boat, kayak, canoe, basketball hoop and tire swing. Plenty of room for tents, volleyball net, and fire pits. One mile to Island Pond for swimming and peaceful kayaking. Lots of hiking trails and hiking meet ups for all abilities. Blueberry picking, concerts on the lake and there’s always something interesting going on at the Library just up the road for everyone. Sold as is.
Location not available
Exterior Features
- Style New Englander
- Construction Cellulose Insulation, Fiberglss Batt Insulation, Wood Frame, Clapboard Exterior
- Siding Cellulose Insulation, Fiberglss Batt Insulation, Wood Frame, Clapboard Exterior
- Roof Metal
- Garage Yes
- Garage Description Yes
- Water Deeded, Drilled Well, On-Site Well Needed, Private, Shared
- Sewer 1000 Gallon, Leach Field, On-Site Septic Exists, Private, Septic Design Available, Septic
- Lot Description Deep Water Access, Lake Access, Lake Frontage, Landscaped, Level, Major Road Frontage, Neighbor Business, Open, Rolling, Sloping, Street Lights, Walking Trails, Waterfront, Wooded
Interior Features
- Appliances Dryer, Microwave, Refrigerator, Washer
- Heating Baseboard, Hot Water
- Cooling Other
- Basement Yes
- Fireplaces Description N/A
- Living Area 1,587 SQFT
- Year Built 1820
- Stories 2.5
Neighborhood & Schools
- Elementary School James Faulkner Elementary Sch
- Middle School Keene Middle School
- High School Keene High School
Financial Information
Additional Services
Internet Service Providers
Listing Information
Listing Provided Courtesy of Derek Greene
| Copyright 2025 PrimeMLS, Inc. All rights reserved. This information is deemed reliable, but not guaranteed. The data relating to real estate displayed on this display comes in part from the IDX Program of PrimeMLS. The information being provided is for consumers’ personal, non-commercial use and may not be used for any purpose other than to identify prospective properties consumers may be interested in purchasing. Data last updated 08/18/2025. |
Listing data is current as of 08/18/2025.


 All information is deemed reliable but not guaranteed accurate. Such Information being provided is for consumers' personal, non-commercial use and may not be used for any purpose other than to identify prospective properties consumers may be interested in purchasing.
All information is deemed reliable but not guaranteed accurate. Such Information being provided is for consumers' personal, non-commercial use and may not be used for any purpose other than to identify prospective properties consumers may be interested in purchasing.