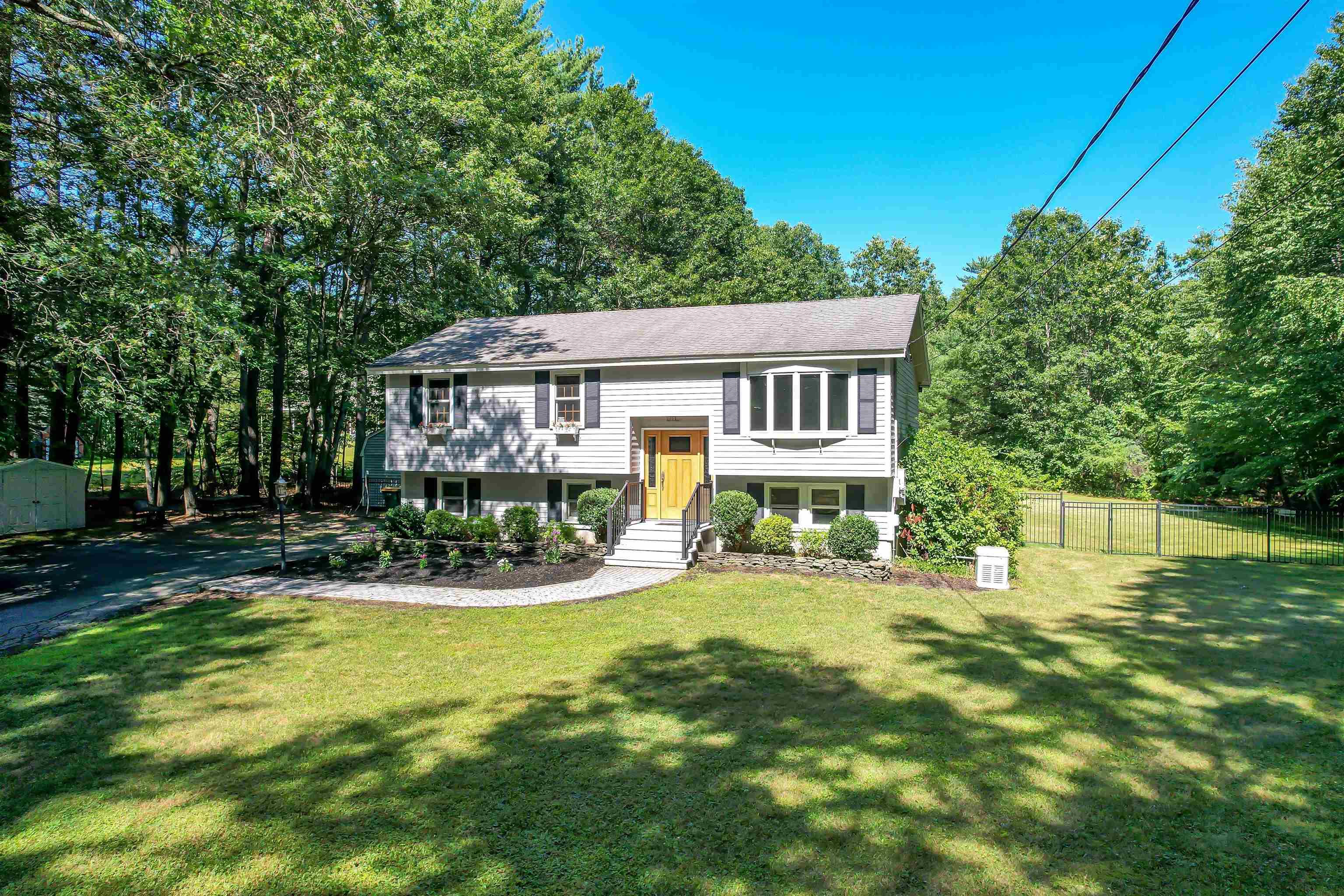8 phoenix drive
Kingston, NH 03848
3 BEDS 1-Full BATH
2.48 AC LOTResidential - Single Family

Bedrooms 3
Total Baths 1
Full Baths 1
Acreage 2.48
Status Off Market
MLS # 5050666
County Rockingham
More Info
Category Residential - Single Family
Status Off Market
Acreage 2.48
MLS # 5050666
County Rockingham
Tucked away on a quiet cul-de-sac, this charming 3-bedroom home sits on 2.48 acres with deeded right-of-way access to scenic Half Moon Pond. Inside, you'll find an updated kitchen with granite countertops, a comfortable dining area with slider doors leading to a spacious back deck, and a light-filled living room. The full bath includes convenient laundry, and all bedrooms feature warm wood-look laminate flooring. Fashionable tile flooring runs throughout much of the home. The finished lower level offers a large family/rec room, an office nook, and a bonus room complete with cabinetry and a sink, ideal for hobbies or additional storage. This beautifully maintained home offers spacious living with 3 bedrooms upstairs and potential for a 4th bedroom in the basement, perfect for guests, a home office, or additional family space. Step outside to enjoy a private, fenced-in backyard and two handy storage sheds. A whole-house automatic generator ensures comfort and peace of mind year-round. The property also includes a 100 ft easement beyond the back fence, providing added privacy and space between neighbors.
Location not available
Exterior Features
- Style Split Level
- Construction Wood Frame, Clapboard Exterior
- Siding Wood Frame, Clapboard Exterior
- Roof Asphalt Shingle
- Garage No
- Garage Description No
- Water Private
- Sewer Leach Field, Septic
- Lot Description Country Setting, Landscaped, Level, Subdivision
Interior Features
- Heating Oil
- Cooling None
- Basement Yes
- Fireplaces Description N/A
- Year Built 1983
- Stories 1
Neighborhood & Schools
- School Disrict Sanborn Regional
- Elementary School Daniel J. Bakie School
- Middle School Sanborn Regional Middle School
- High School Sanborn Regional High School
Financial Information
Listing Information
Properties displayed may be listed or sold by various participants in the MLS.


 All information is deemed reliable but not guaranteed accurate. Such Information being provided is for consumers' personal, non-commercial use and may not be used for any purpose other than to identify prospective properties consumers may be interested in purchasing.
All information is deemed reliable but not guaranteed accurate. Such Information being provided is for consumers' personal, non-commercial use and may not be used for any purpose other than to identify prospective properties consumers may be interested in purchasing.