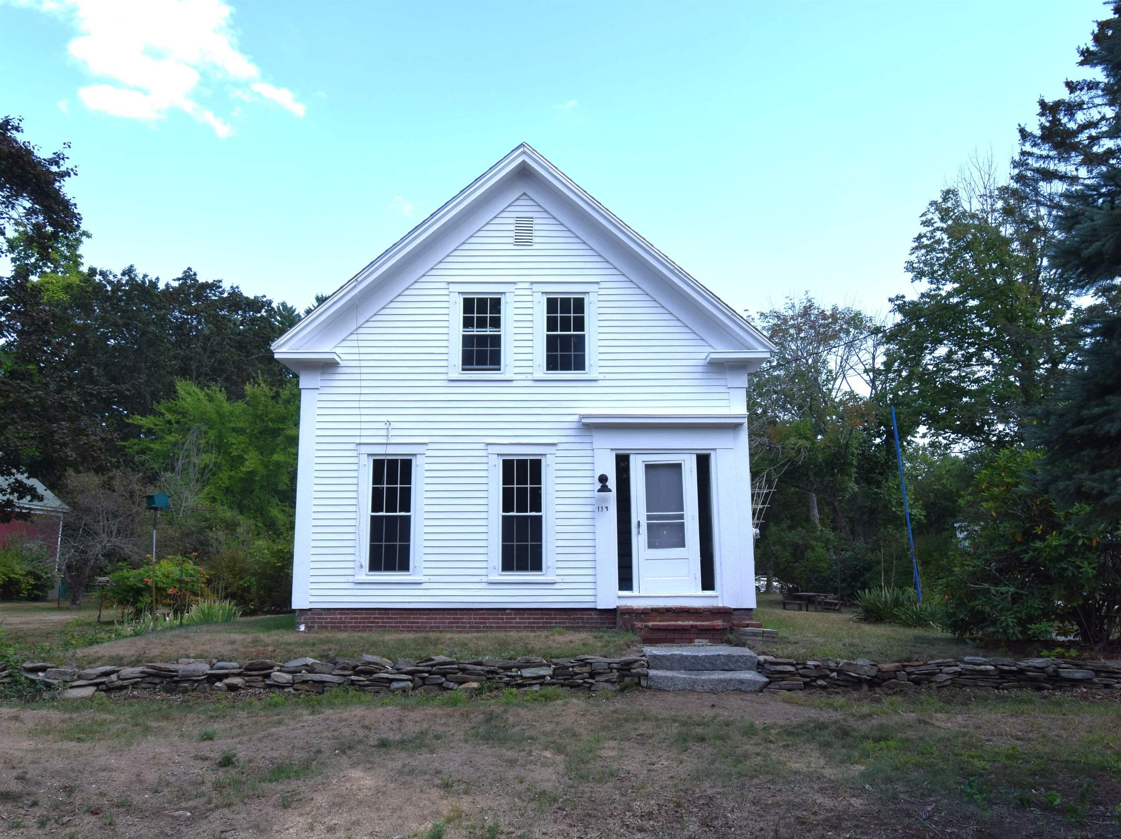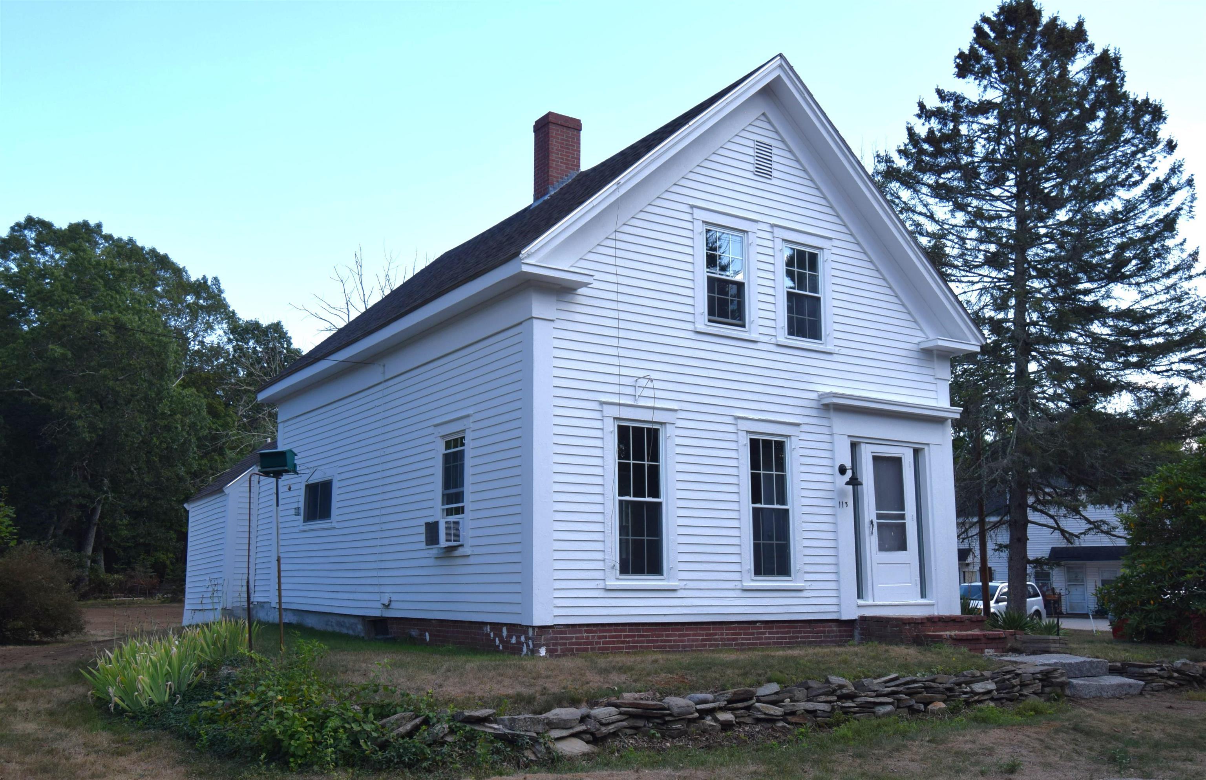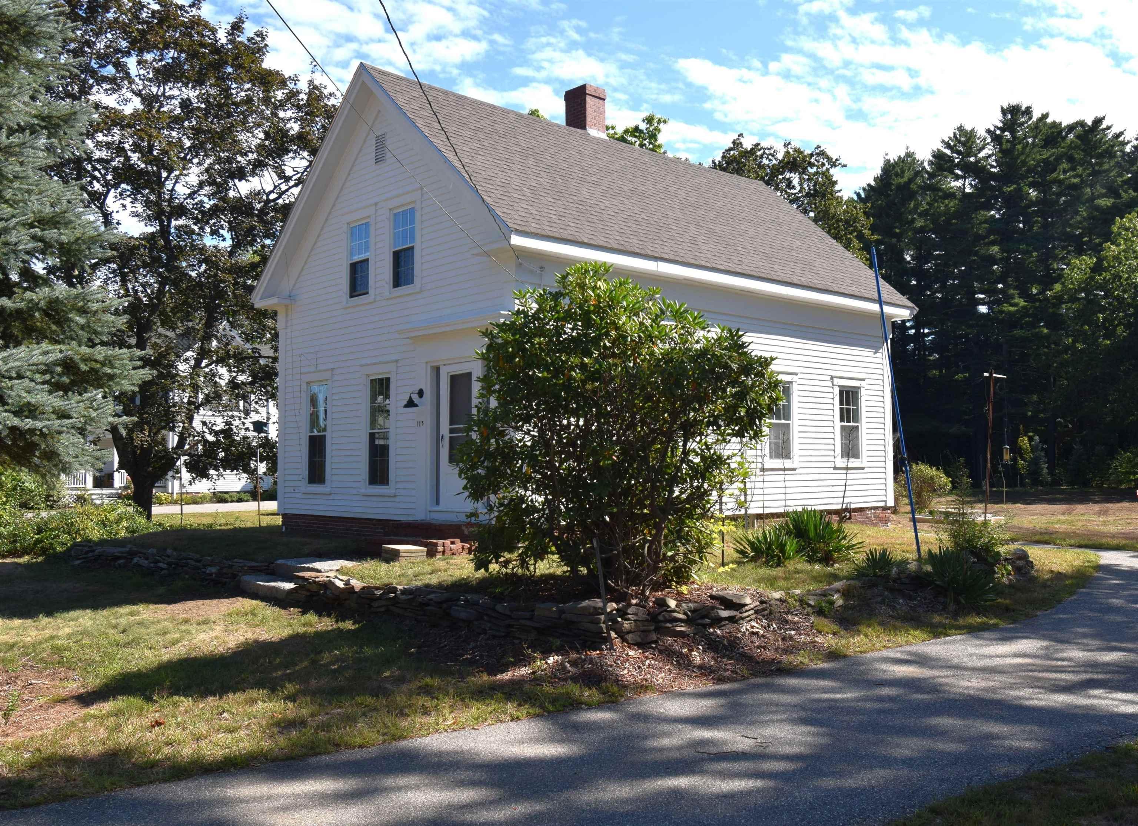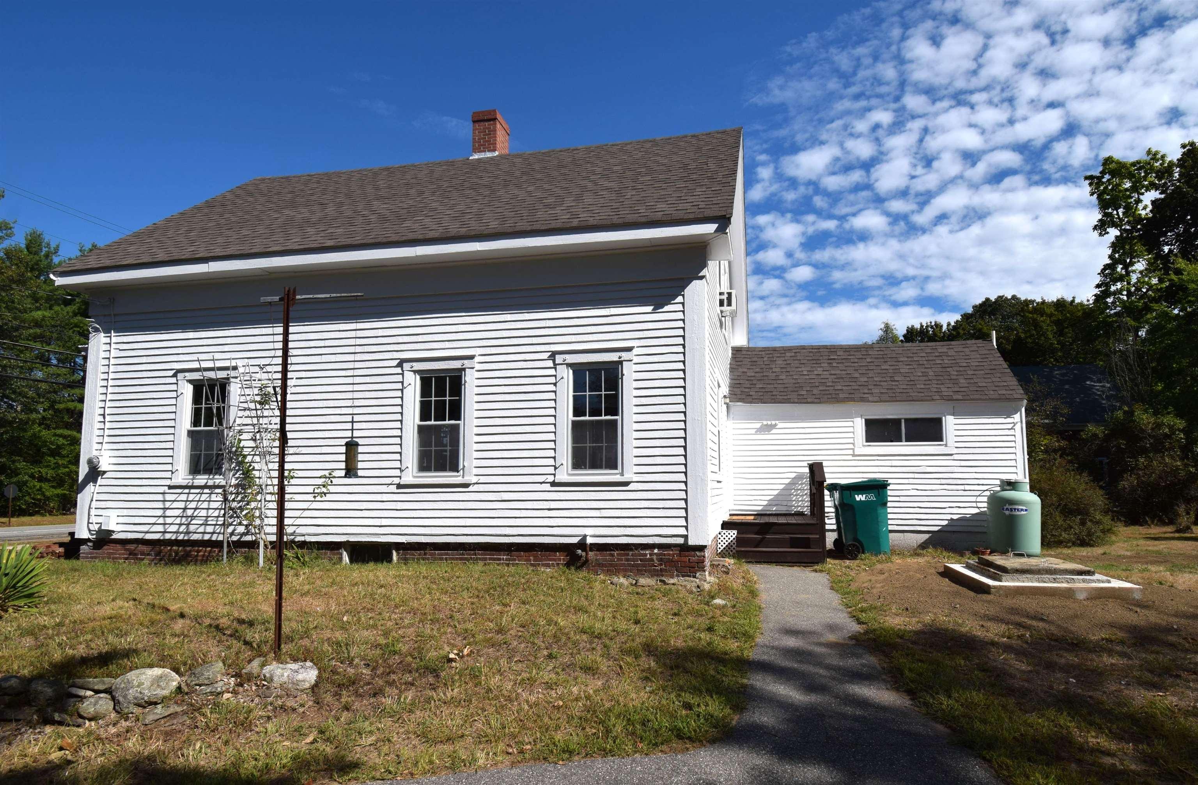Lake Homes Realty
1-866-525-3466New Listing
113 main street
Kingston, NH 03848
$424,900
3 BEDS 1-Full BATH
1,142 SQFT0.6 AC LOTResidential - Single Family
New Listing




Bedrooms 3
Total Baths 1
Full Baths 1
Square Feet 1142
Acreage 0.6
Status Under Contract
MLS # 5059399
County Rockingham
More Info
Category Residential - Single Family
Status Under Contract
Square Feet 1142
Acreage 0.6
MLS # 5059399
County Rockingham
Listed By: Listing Agent Jon Beebe
The Merrill Bartlett Group
This is your rare opportunity to own a lovely, newly updated home in the desirable Town of Kingston! This charming 3-bedroom New Englander is located at the end of the Kingston Plains and is within short walking distance to the Kingston Lake State Park and area Trail systems. This home is move-in ready with a newly installed 3 BR septic system, updated water, brand new full bath, flooring and more! Shopping convenience, easy highway access and the school system is within 15 minutes or less in any direction! Enjoy the close proximity to the Kingston Plains on Summer and Fall days as they celebrate country fairs, car shows or town celebrations! Launch your watercraft at Kingston Lake for a fun boating experience or some of the best fishing around! Don't wait - this property won't last! Assisted Showings by appointment only! Please book through Showing Time! Showings to start Thursday, Sept. 4! and through Sunday, Sept. 7.
Location not available
Exterior Features
- Style New Englander
- Construction Clapboard Exterior, Wood Exterior, Wood Siding
- Siding Clapboard Exterior, Wood Exterior, Wood Siding
- Exterior Shed, Poultry Coop
- Roof Asphalt Shingle
- Garage No
- Garage Description No
- Water Dug Well
- Sewer Private
- Lot Description Lakes, Level, Major Road Frontage, Trail/Near Trail, Walking Trails, Near Golf Course, Near Shopping, Near School(s)
Interior Features
- Appliances Dryer, Gas Range, Refrigerator, Washer
- Heating Oil, Forced Air
- Cooling Wall AC Units
- Basement Yes
- Fireplaces Description N/A
- Living Area 1,142 SQFT
- Year Built 1860
- Stories 1.5
Neighborhood & Schools
- School Disrict Sanborn Regional
- Elementary School Daniel J. Bakie School
- Middle School Sanborn Regional Middle School
- High School Sanborn Regional High School
Financial Information
Additional Services
Internet Service Providers
Listing Information
Listing Provided Courtesy of The Merrill Bartlett Group
| Copyright 2025 PrimeMLS, Inc. All rights reserved. This information is deemed reliable, but not guaranteed. The data relating to real estate displayed on this display comes in part from the IDX Program of PrimeMLS. The information being provided is for consumers’ personal, non-commercial use and may not be used for any purpose other than to identify prospective properties consumers may be interested in purchasing. Data last updated 09/15/2025. |
Listing data is current as of 09/15/2025.


 All information is deemed reliable but not guaranteed accurate. Such Information being provided is for consumers' personal, non-commercial use and may not be used for any purpose other than to identify prospective properties consumers may be interested in purchasing.
All information is deemed reliable but not guaranteed accurate. Such Information being provided is for consumers' personal, non-commercial use and may not be used for any purpose other than to identify prospective properties consumers may be interested in purchasing.