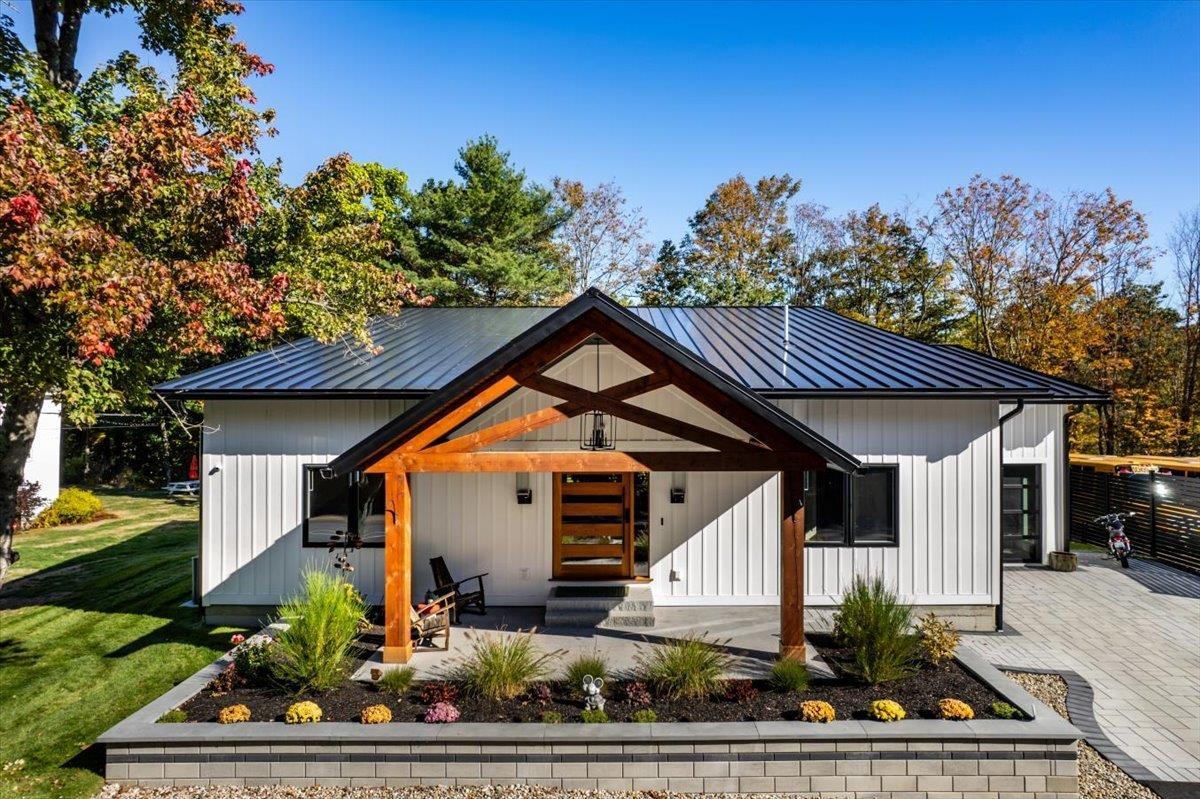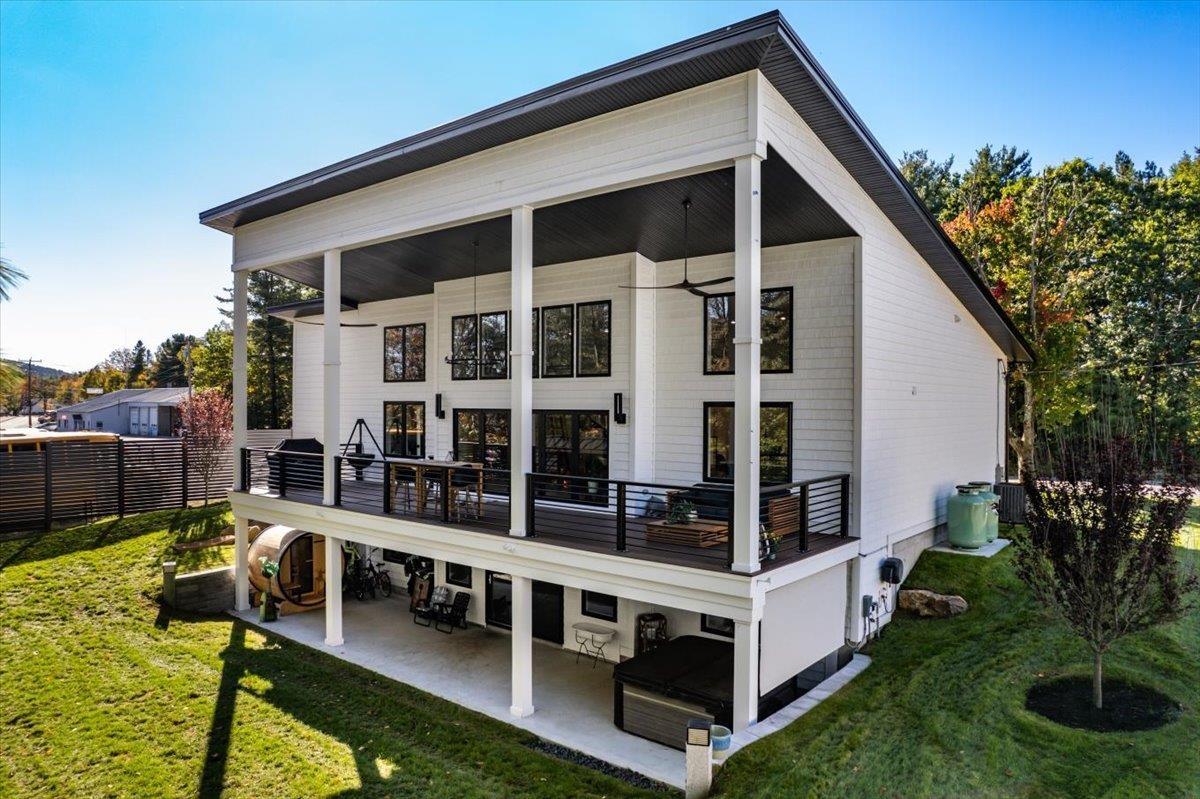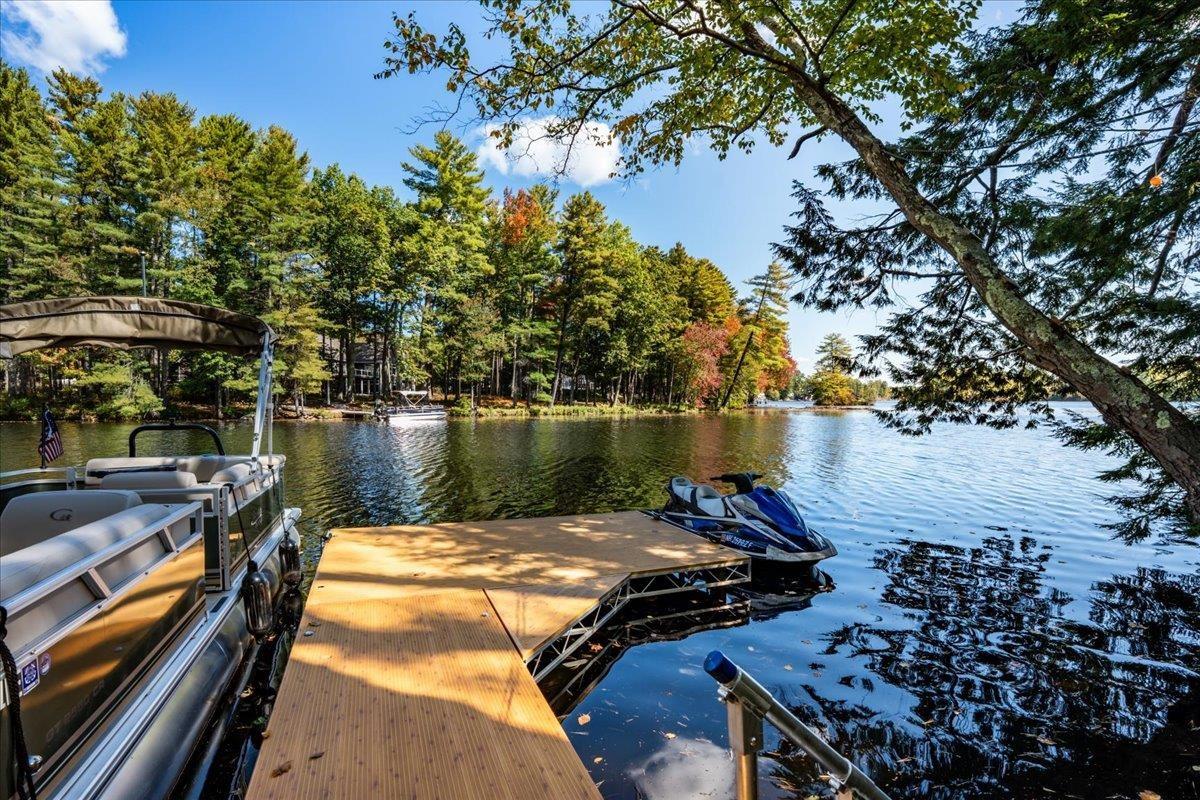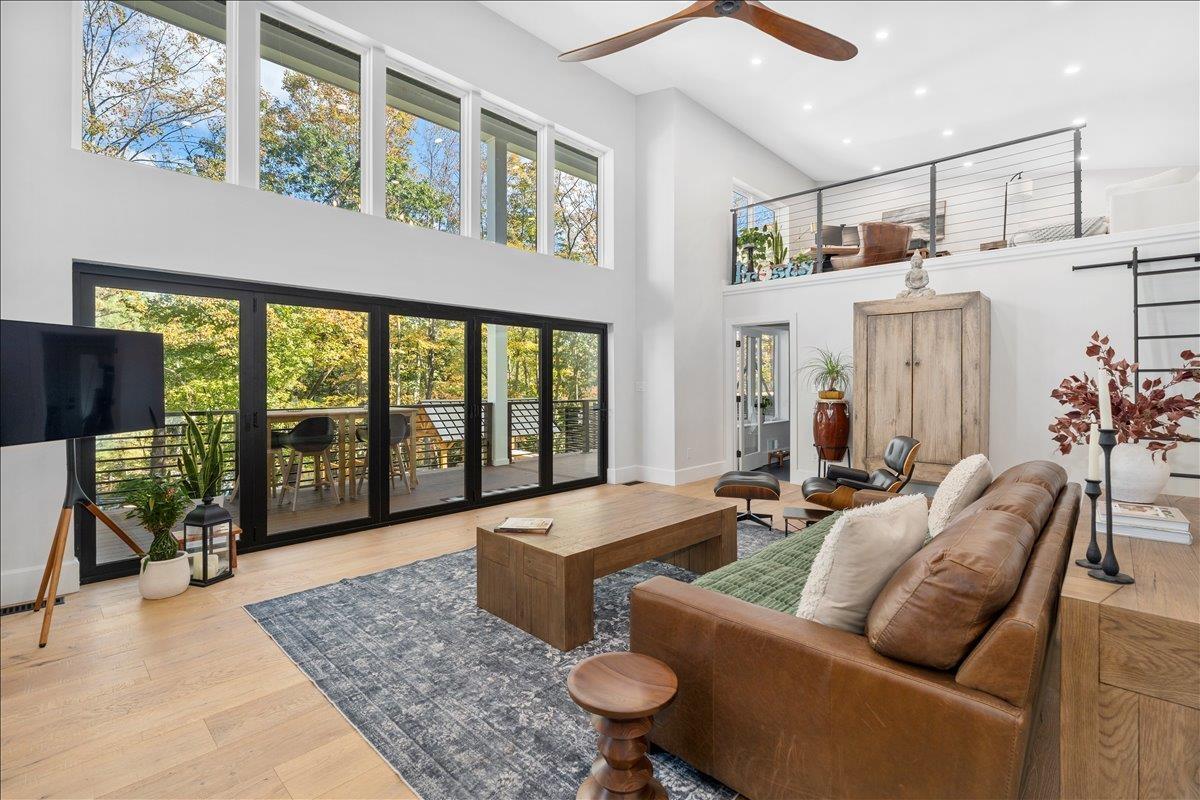Lake Homes Realty
1-866-525-3466WaterfrontNew Listing
47 east union street
Goffstown, NH 03045
$1,100,000
3 BEDS 3-Full BATHS
3,221 SQFT0.37 AC LOTResidential - Single Family
WaterfrontNew Listing




Bedrooms 3
Total Baths 3
Full Baths 3
Square Feet 3221
Acreage 0.37
Status Active
MLS # 5064584
County Hillsborough
More Info
Category Residential - Single Family
Status Active
Square Feet 3221
Acreage 0.37
MLS # 5064584
County Hillsborough
Listed By: Listing Agent Heather Goodwin
EXP Realty - (603) 494-3135
This one-of-a-kind 2024 custom-built waterfront home on beautiful Glen Lake. This high-end, mixed Craftsman style home with a California flair seamlessly blends warmth, sophistication, and modern design. Step into the regal foyer and take in the dramatic open-concept layout that showcases a grand living and dining area, featuring stunning accordion glass doors that open the entire main level to the outdoors—creating the ultimate indoor-outdoor flow and capturing breathtaking lake views. Perfect for entertaining or simply relaxing by the water, this home truly embraces lakeside living at its finest.The chef’s kitchen is equipped with top-of-the-line Thermador appliances, a butler’s pantry and over sized island. With three spacious bedrooms and three full baths, the layout is ideal for guests, entertaining, or multi-generational living. The primary suite is a showstopper, complete with a spacious bedroom, spa-like bath, and massive walk-in closet. Another bedroom, additional full bath, and first-floor laundry add convenience. The lower level offers even more versatility, complete with a home gym and additional living room, bedrooms, full bath and walk-out access to the water. Outside, the property has irrigation and beautifuly hardscaped, offering multiple incredible areas to relax and entertain. As an added bonus this property comes with additional parcel of land across the street—perfect for extra parking or the or the potential to add an extra garage. Pivate showings only!
Location not available
Exterior Features
- Style Modern Architecture, Ranch
- Construction Board and Batten Exterior, Shingle Siding
- Siding Board and Batten Exterior, Shingle Siding
- Exterior Boat Slip/Dock, Balcony, Deck, Partial Fence , Natural Shade, Other, Patio, Covered Porch, Private Dock, Shed, Beach Access
- Roof Metal, Standing Seam
- Garage Yes
- Garage Description Yes
- Water Public
- Sewer Public
- Lot Description Country Setting, Deep Water Access, Lake Access, Lake Frontage, Lake View, Lakes, Landscaped, Sloping, Steep, View, Water View, Waterfront, Wooded
Interior Features
- Appliances Dishwasher, Dryer, Range Hood, Microwave, Mini Fridge, Gas Range, Refrigerator, Washer
- Heating Forced Air
- Cooling Central AC
- Basement Yes
- Fireplaces Description Hearth
- Living Area 3,221 SQFT
- Year Built 2024
- Stories 2
Neighborhood & Schools
- School Disrict Goffstown Sch Dsct SAU #19
- Middle School Mountain View Middle School
- High School Goffstown High School
Financial Information
Additional Services
Internet Service Providers
Listing Information
Listing Provided Courtesy of EXP Realty - (603) 494-3135
| Copyright 2025 PrimeMLS, Inc. All rights reserved. This information is deemed reliable, but not guaranteed. The data relating to real estate displayed on this display comes in part from the IDX Program of PrimeMLS. The information being provided is for consumers’ personal, non-commercial use and may not be used for any purpose other than to identify prospective properties consumers may be interested in purchasing. Data last updated 10/14/2025. |
Listing data is current as of 10/14/2025.


 All information is deemed reliable but not guaranteed accurate. Such Information being provided is for consumers' personal, non-commercial use and may not be used for any purpose other than to identify prospective properties consumers may be interested in purchasing.
All information is deemed reliable but not guaranteed accurate. Such Information being provided is for consumers' personal, non-commercial use and may not be used for any purpose other than to identify prospective properties consumers may be interested in purchasing.