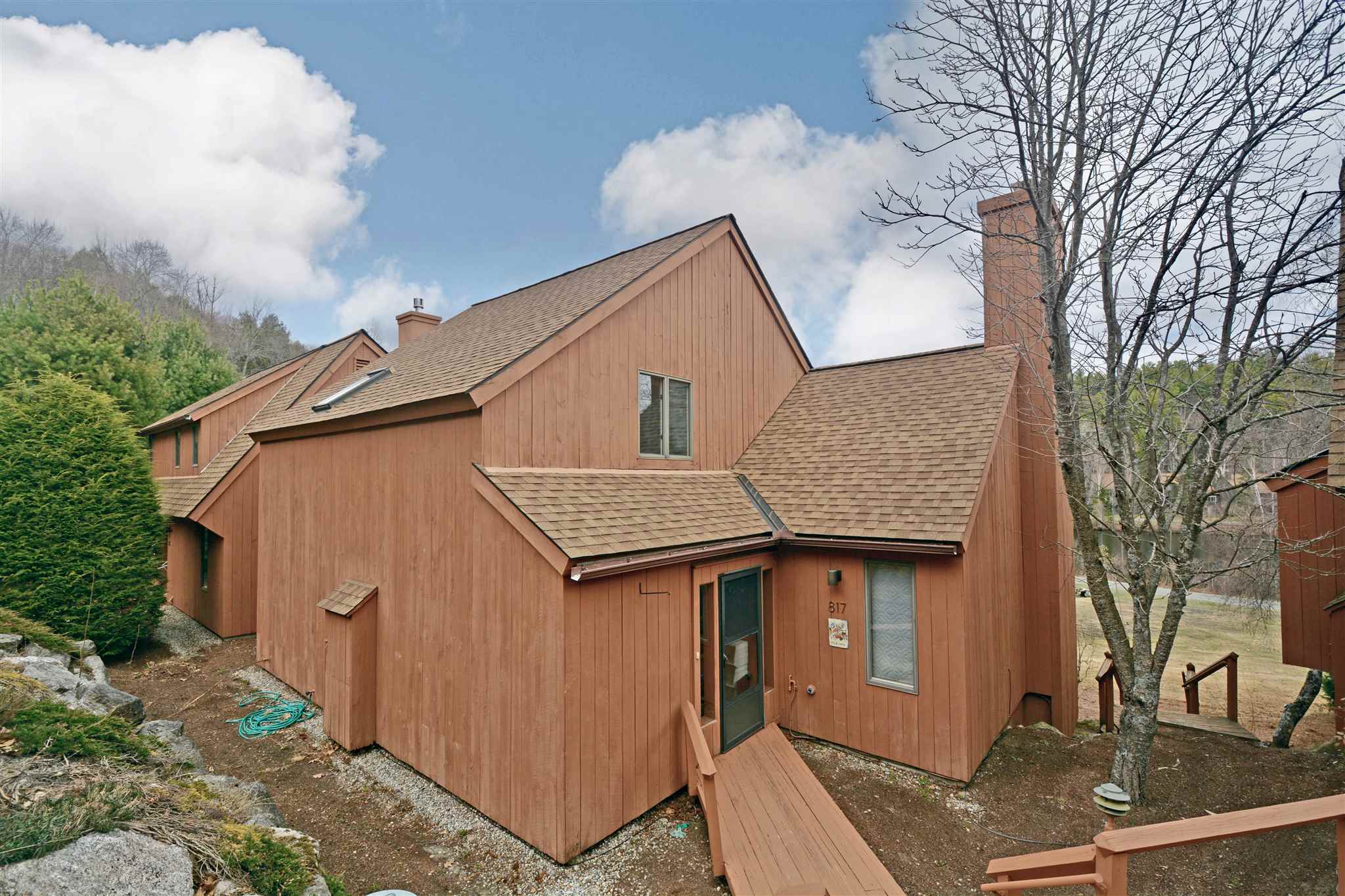817 covered bridge
Grantham, NH 03753
4 BEDS 3-Full 1-Half BATHS
Residential - Condo

Bedrooms 4
Total Baths 4
Full Baths 3
Status Off Market
MLS # 4855920
County Sullivan
More Info
Category Residential - Condo
Status Off Market
MLS # 4855920
County Sullivan
This Eastman condo is a Parkhurst model, the largest open floor plan and most desirable. There are wide open water views to the cove (inlet to Eastman Lake) a large common area in the front of the unit where you can play games, sled or just soak up the sun...Walk to boat launch areas, beaches or just walk the trails right out your back door. This floor plan offers first floor living, a large master with a walk in closet and private bath, laundry, great open spaces, vaulted ceilings, large kitchen and wrap around deck with views. The second floor loft can make a great in-home office, there are 2 good size bedrooms and a full bath rounding out the top floor. The lower level is a preferred walk out with a large family room that can be utilized and divided in many ways. The focal point is the gas heat stove. There is a bedroom and 3/4 bath plus a utility room for storage, this room is plumbed for an additional bath. Eastman is a 4 season community that offers something for everyone of any age. Amenities include: Championship golf, tennis, pickleball, heated indoor pool, fitness center, cross country skiing, hiking and biking and a 345 acre lake with 6 beaches. There is always something you can find to do or just come and relax in this peaceful setting.
Location not available
Exterior Features
- Style Contemporary
- Construction Wood Frame
- Siding Vertical, Wood Siding
- Exterior Deck, Porch - Covered, Window Screens, Windows - Double Pane, Beach Access
- Roof Shingle - Architectural
- Garage No
- Water Community, Metered
- Sewer Community
- Lot Description Beach Access, Condo Development, Deed Restricted, Lake Access, Lake Frontage, Lake View, PRD/PUD, Recreational, Subdivision, Trail/Near Trail, View, Walking Trails, Water View
Interior Features
- Appliances Dishwasher, Disposal, Dryer, Range - Electric, Refrigerator, Washer
- Heating Electric, Gas Heater, Hot Air, Radiant Ceiling, Space Heater, Stove - Gas
- Cooling None
- Basement Climate Controlled, Concrete Floor, Daylight, Finished, Full, Insulated, Stairs - Interior, Walkout, Interior Access
- Fireplaces Description Wood
- Year Built 1986
- Stories 3
Neighborhood & Schools
- Subdivision West Cove C
- School Disrict Grantham Sch District SAU # 75
- Elementary School Grantham Village School
- Middle School Lebanon Middle School
- High School Lebanon High School


 All information is deemed reliable but not guaranteed accurate. Such Information being provided is for consumers' personal, non-commercial use and may not be used for any purpose other than to identify prospective properties consumers may be interested in purchasing.
All information is deemed reliable but not guaranteed accurate. Such Information being provided is for consumers' personal, non-commercial use and may not be used for any purpose other than to identify prospective properties consumers may be interested in purchasing.