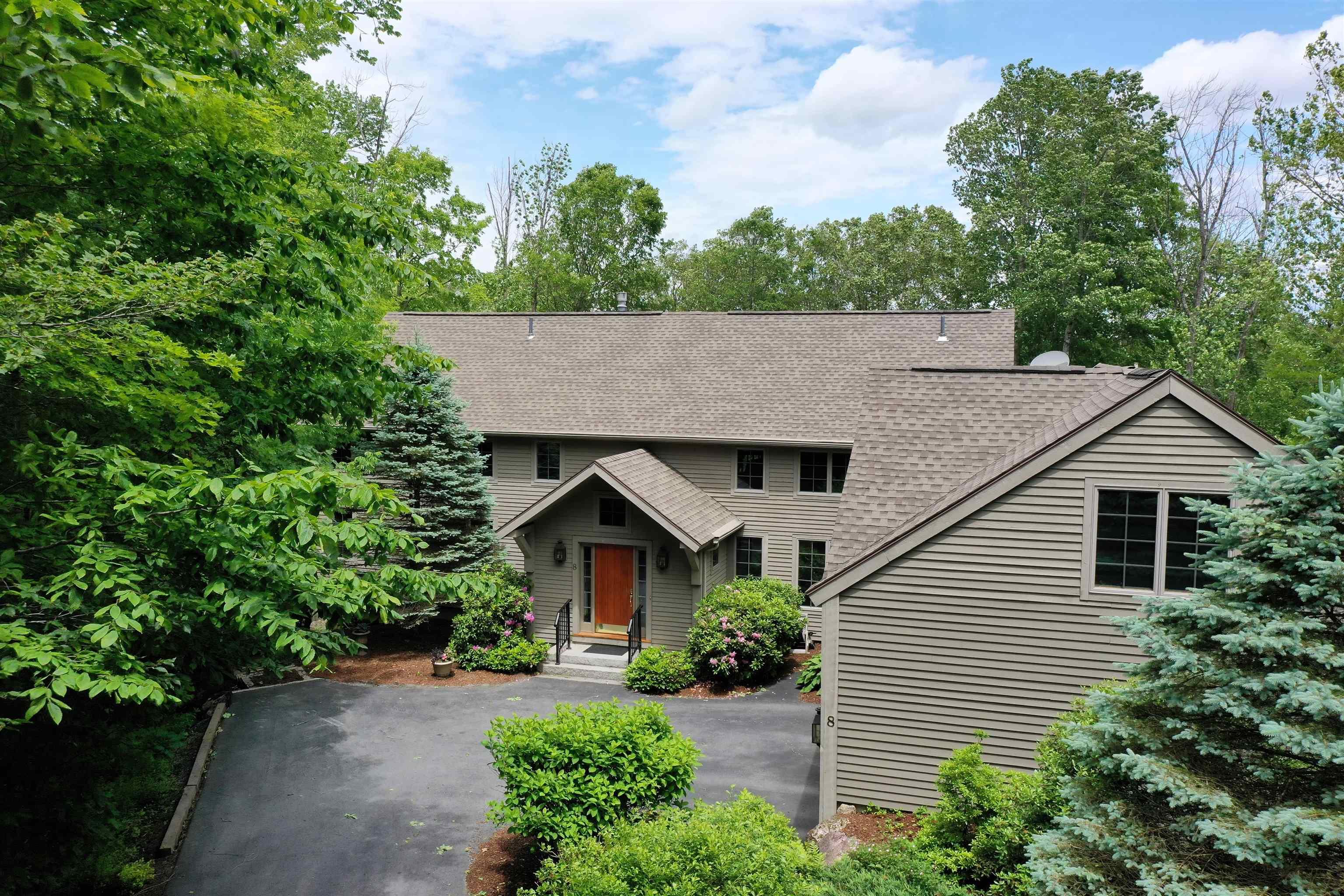8 turner brae
Grantham, NH 03753
4 BEDS 3-Full 1-Half BATHS
0.95 AC LOTResidential - Single Family

Bedrooms 4
Total Baths 4
Full Baths 3
Acreage 0.96
Status Off Market
MLS # 5049400
County Sullivan
More Info
Category Residential - Single Family
Status Off Market
Acreage 0.96
MLS # 5049400
County Sullivan
This custom-built Yankee Barn home exudes craftsmanship at every turn. Nestled along 60’ of water frontage on Eastman Lake, it offers year-round views and is just a short stroll to one of Eastman’s six beaches. As you enter, the post-and-beam structure welcomes you with expansive, sun-drenched rooms, high ceilings, and an open layout. The great room features a stunning wall of glass and a floor-to-ceiling stone gas fireplace—an ideal spot for both relaxation and entertaining. For the culinary enthusiast, the chef’s kitchen is a dream come true. Custom cabinetry, stainless appliances, and granite counters provide ample workspace. The sunny breakfast nook offers a cheerful spot for morning meals. Step out to the three-season screened porch and adjacent grilling deck, you can enjoy the peaceful surroundings. The primary suite has its own private deck, gas fireplace, and walk-in closet. The en-suite bath boasts double sinks, soaking tub, a separate shower, offering a spa-like experience. The main floor also features a convenient laundry room, making it perfect for easy one-level living. Upstairs, you'll find three spacious bedrooms—two currently used as home offices—along with a bright, open loft space. A sunlit full bath completes this floor. The lower level provides additional living space, with a cozy bedroom and a large, open family room. Whether you’re looking to unwind by the water, host gatherings, the thoughtfully designed space is the perfect retreat.
Location not available
Exterior Features
- Style Post and Beam
- Construction Clapboard Exterior, Wood Siding
- Siding Clapboard Exterior, Wood Siding
- Exterior Deck, Garden Space, Patio, Covered Porch, Screened Porch, Window Screens, Double Pane Window(s), Beach Access, Heated Porch
- Roof Architectural Shingle
- Garage Yes
- Garage Description Yes
- Water Community, Metered
- Sewer Private, Septic
- Lot Description Beach Access, Country Setting, Deed Restricted, Lake Access, Lake Frontage, Lake View, Landscaped, PRD/PUD, Recreational, Subdivision, View, Walking Trails, Water View, Waterfront, Near Country Club, Near Golf Course, Near Paths, Near Skiing, Near Hospital, Near School(s)
Interior Features
- Appliances Gas Cooktop, Dishwasher, Dryer, Microwave, Wall Oven, Refrigerator, Washer, Water Heater off Boiler, Tank Water Heater, Warming Drawer
- Heating Propane, Baseboard, Hot Water, Multi Zone, Radiant Floor
- Cooling Central AC
- Basement Yes
- Fireplaces Description Hearth
- Year Built 2004
- Stories 2
Neighborhood & Schools
- Subdivision Burpee Hill II
- School Disrict Grantham Sch District SAU # 75
- Elementary School Grantham Village School
- Middle School Lebanon Middle School
- High School Lebanon High School


 All information is deemed reliable but not guaranteed accurate. Such Information being provided is for consumers' personal, non-commercial use and may not be used for any purpose other than to identify prospective properties consumers may be interested in purchasing.
All information is deemed reliable but not guaranteed accurate. Such Information being provided is for consumers' personal, non-commercial use and may not be used for any purpose other than to identify prospective properties consumers may be interested in purchasing.