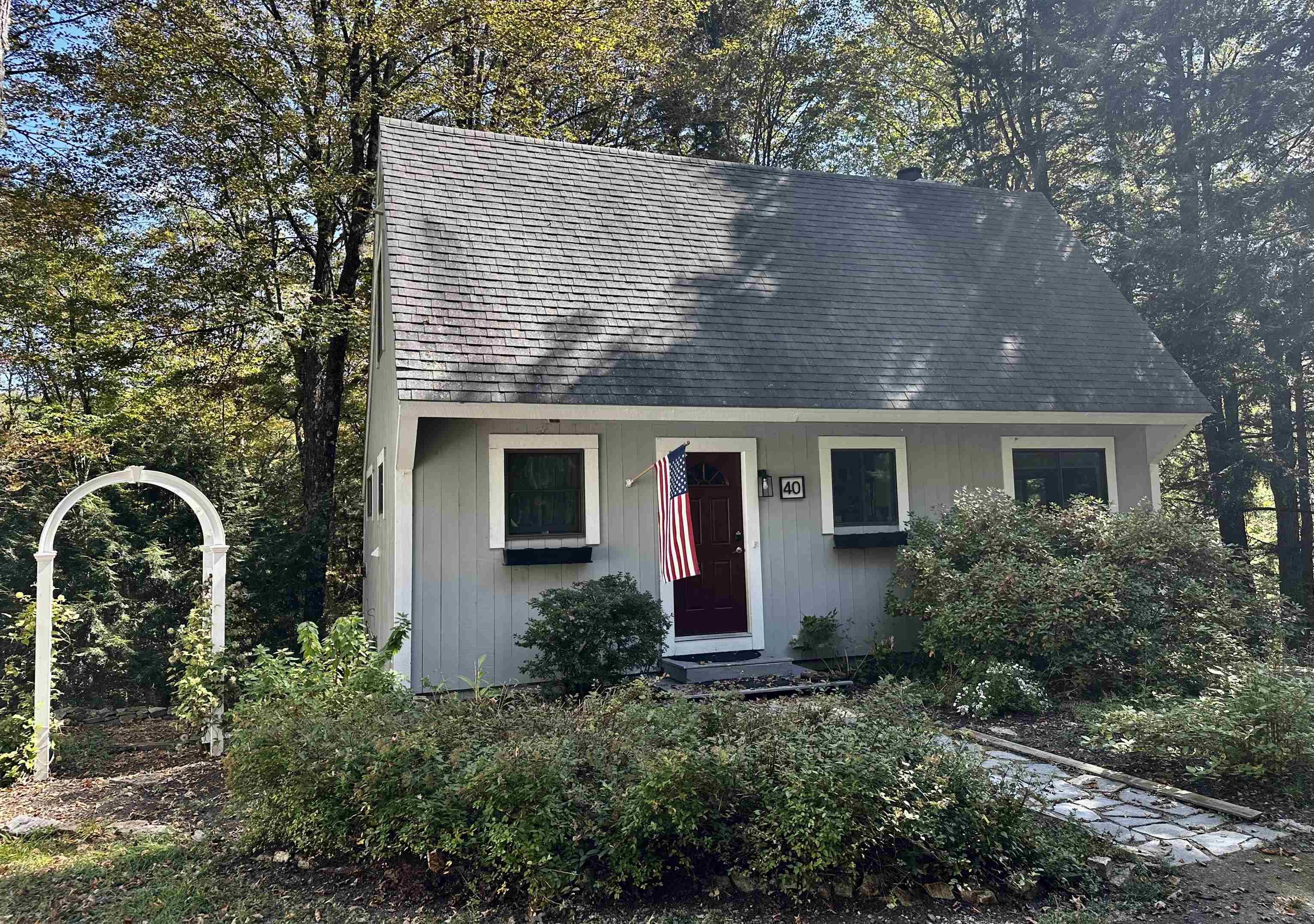40 troon drive
Grantham, NH 03753
2 BEDS 3-Full BATHS
0.62 AC LOTResidential

Bedrooms 2
Total Baths 3
Full Baths 3
Acreage 0.62
Status Off Market
MLS # 5061322
County NH-Sullivan
More Info
Category Residential
Status Off Market
Acreage 0.62
MLS # 5061322
County NH-Sullivan
Discover this inviting Cape-style home nestled within the scenic Eastman community, offering the perfect balance of comfort and convenience. Surrounded by lush greenery and a tranquil wooded lot, this ideally located retreat provides easy access to the Eastman trail system—perfect for hiking, biking, or cross-country skiing. The home boasts single-level living with a spacious bedroom and laundry on the main floor, complemented by a sleek kitchen with granite countertops that opens seamlessly to the dining and living areas. Step outside onto the deck and soak in the peaceful, wooded setting. Upstairs features an open loft, a full bath, and a generously sized bedroom, while the walk-out lower level includes a versatile bunkroom, family room, and another full bath. Enjoy outdoor relaxation on the lower deck with a soothing hot tub, perfect for unwinding after a day of adventure. Experience all that Eastman offers—walk to one of six beaches around the 345-acre lake, tee off at the championship golf course, or enjoy tennis and pickleball. The community also features extensive hiking and biking trails, an indoor pool, fitness center, and cross-country skiing, making it an ideal four-season destination for both adventure and relaxation. Whether you're seeking outdoor recreation or a peaceful retreat, this home in Eastman delivers it all.
Location not available
Exterior Features
- Construction Single Family
- Siding Wood Frame, Wood Siding
- Exterior Deck, Beach Access
- Roof Architectural Shingle
- Garage Yes
- Garage Description Driveway, Parking Spaces 2, Parking Spaces 3 - 5, Detached
- Water Community, Metered
- Sewer Private Sewer, Septic Tank
- Lot Description Beach Access, Country Setting, Deed Restricted, Landscaped, PRD/PUD, Recreational, Subdivided, Trail/Near Trail, Walking Trails, Near Golf Course, Near Paths, Near Skiing
Interior Features
- Appliances Dishwasher, Disposal, Dryer, Electric Range, Refrigerator, Washer, Electric Water Heater
- Heating Propane, Baseboard, Direct Vent, Electric, Gas Heater, Zoned
- Cooling None
- Basement Climate Controlled, Daylight, Finished, Full, Insulated, Interior Stairs, Walkout, Interior Access, Exterior Access, Basement Stairs
- Year Built 1975
- Stories 1.75
Neighborhood & Schools
- Subdivision Greensward 9
- Elementary School Grantham Village School
- Middle School Lebanon Middle School
- High School Lebanon High School
Financial Information
- Zoning Residential
Listing Information
Properties displayed may be listed or sold by various participants in the MLS.


 All information is deemed reliable but not guaranteed accurate. Such Information being provided is for consumers' personal, non-commercial use and may not be used for any purpose other than to identify prospective properties consumers may be interested in purchasing.
All information is deemed reliable but not guaranteed accurate. Such Information being provided is for consumers' personal, non-commercial use and may not be used for any purpose other than to identify prospective properties consumers may be interested in purchasing.