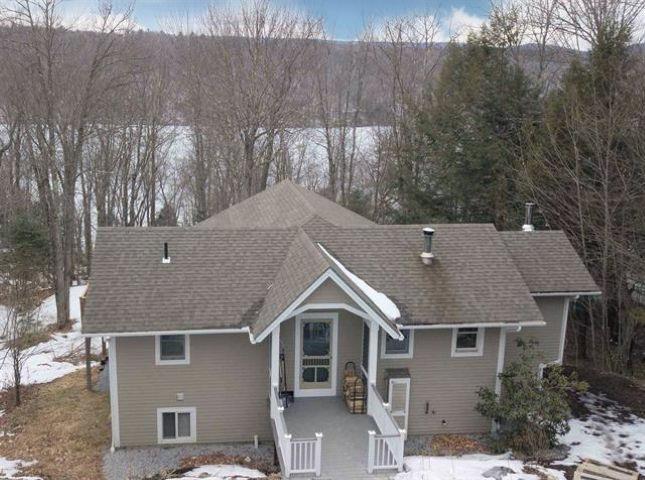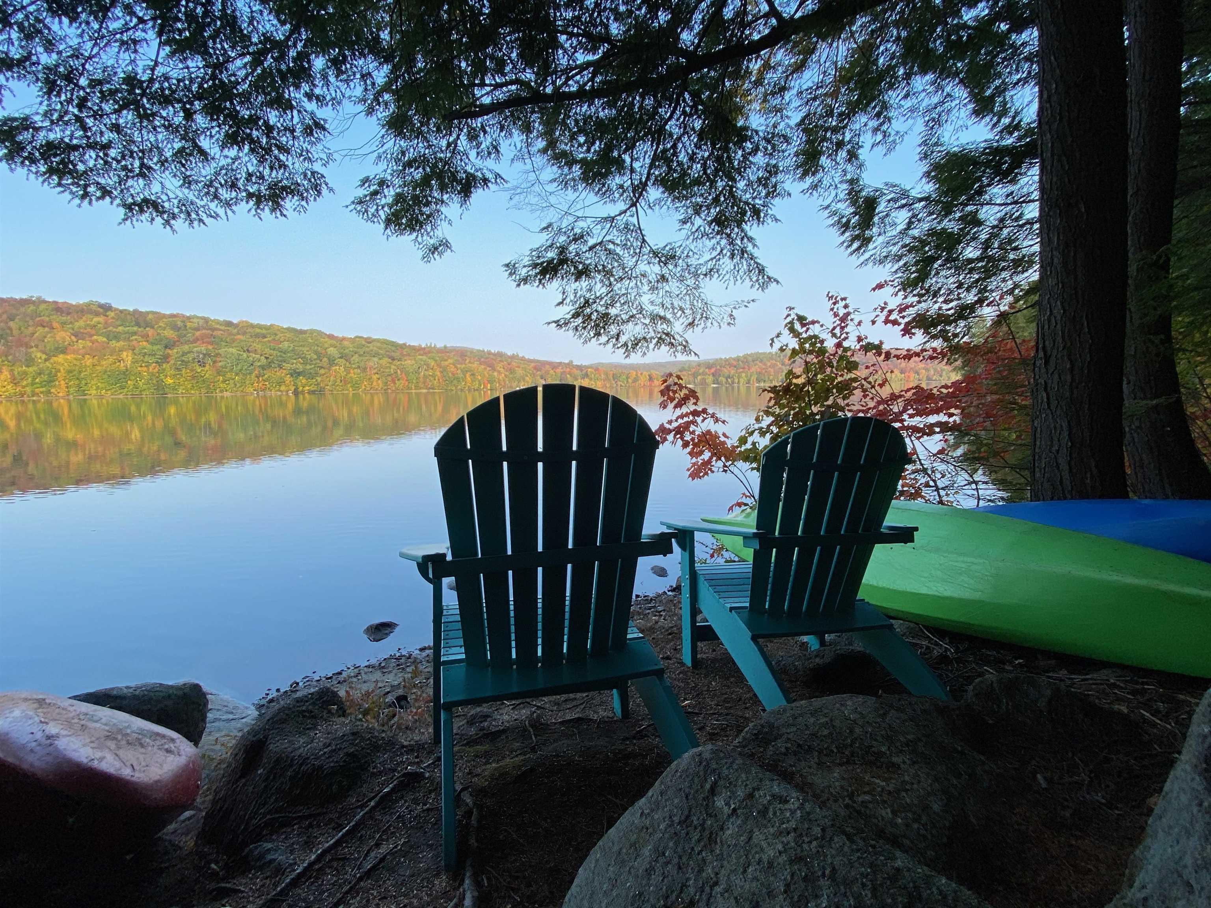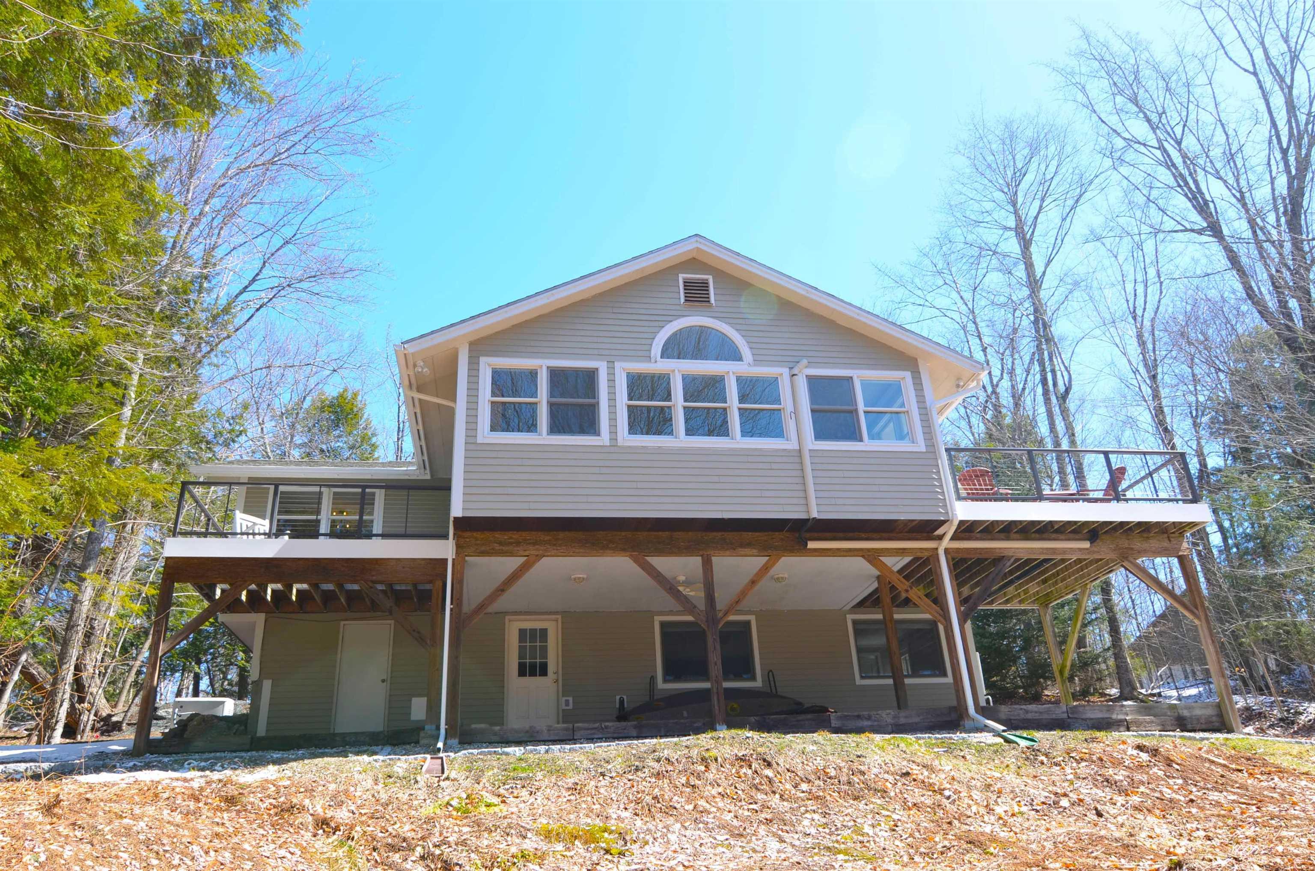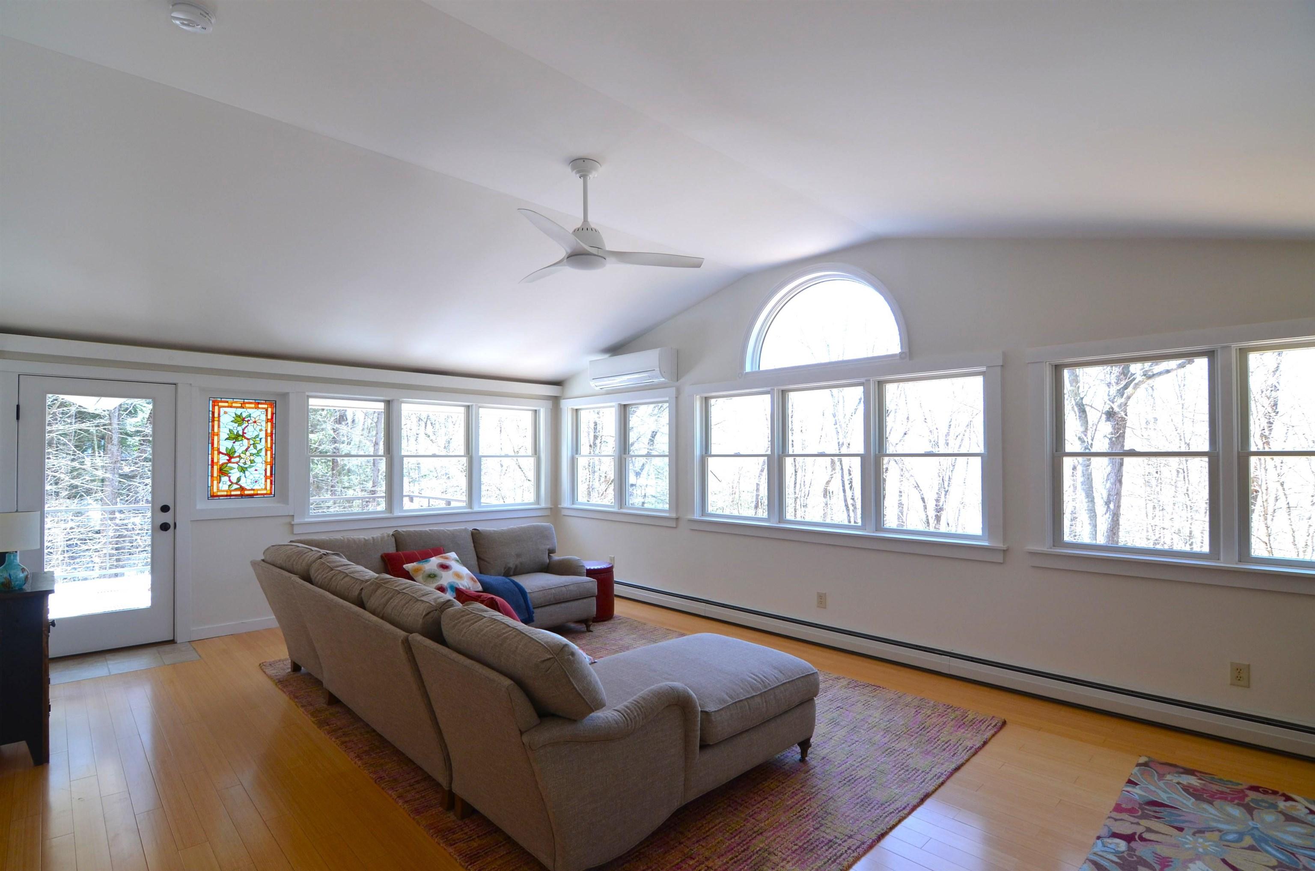Lake Homes Realty
1-866-525-3466Waterfront
3 trillium lane
Grantham, NH 03753
$795,000
3 BEDS 3 BATHS
1,954 SQFT2.4 AC LOTResidential
Waterfront




Bedrooms 3
Total Baths 3
Square Feet 1954
Acreage 2.4
Status Active
MLS # 5035818
County NH-Sullivan
More Info
Category Residential
Status Active
Square Feet 1954
Acreage 2.4
MLS # 5035818
County NH-Sullivan
Listed By: Listing Agent DeeAnn Shepherd
Coldwell Banker LIFESTYLES - Grantham - (603) 504-2026
EVERY ROOM WITH A VIEW! This exceptional waterfront home with seasonal lake views, has so much to offer! Open concept kitchen, dining and great room with hardwood floors and soaring ceilings. The primary bedroom suite with private bath and walk in closet opens to one of two modern decks with views over the spacious backyard with wildlife abounding and water views. Two more bedrooms in the lower level walkout with large windows making them both light and bright. The media room opens for easy access to backyard games and water's edge. All new modern appliances throughout. Whole house generator. Forced hot water heat and new mini splits for AC. Come enjoy all that Eastman has to offer. Golf, X-country ski, 6 beaches around the lake, tennis, pickleball, fitness room and 25 yard indoor pool! Whether part time or full time Eastman is an experience and this home makes it exceptional!
Location not available
Exterior Features
- Construction Single Family
- Siding Wood Frame, Composition
- Exterior Deck, Shed, Storage
- Roof Asphalt Shingle
- Garage No
- Garage Description Driveway, Off Street, Parking Spaces 3 - 5
- Water Community
- Sewer Leach Field, On-Site Septic Exists, Private Sewer, Septic Tank
- Lot Description Lake Access, Lake Frontage, Lake View, Landscaped, Sloping, Views, Walking Trails, Water View, Waterfront, Near Country Club, Near Golf Course, Near Paths, Near Skiing
Interior Features
- Appliances Dishwasher, Dryer, Microwave, Electric Range, Refrigerator, Washer, Water Heater off Boiler
- Heating Baseboard, Hot Water, Mini Split
- Cooling Mini Split
- Basement Concrete, Finished, Interior Access, Storage Space, Interior Stairs, Walkout
- Living Area 1,954 SQFT
- Year Built 1974
- Stories One
Neighborhood & Schools
- Subdivision SC2-10
- School Disrict Grantham Sch District SAU # 75
- Elementary School Grantham Village School
- Middle School Lebanon Middle School
- High School Lebanon High School
Financial Information
- Zoning RR1
Additional Services
Internet Service Providers
Listing Information
Listing Provided Courtesy of Coldwell Banker LIFESTYLES - Grantham - (603) 504-2026
| Copyright 2026 PrimeMLS, Inc. All rights reserved. This information is deemed reliable, but not guaranteed. The data relating to real estate displayed on this display comes in part from the IDX Program of PrimeMLS. The information being provided is for consumers’ personal, non-commercial use and may not be used for any purpose other than to identify prospective properties consumers may be interested in purchasing. Data last updated 02/17/2026. |
Listing data is current as of 02/17/2026.


 All information is deemed reliable but not guaranteed accurate. Such Information being provided is for consumers' personal, non-commercial use and may not be used for any purpose other than to identify prospective properties consumers may be interested in purchasing.
All information is deemed reliable but not guaranteed accurate. Such Information being provided is for consumers' personal, non-commercial use and may not be used for any purpose other than to identify prospective properties consumers may be interested in purchasing.