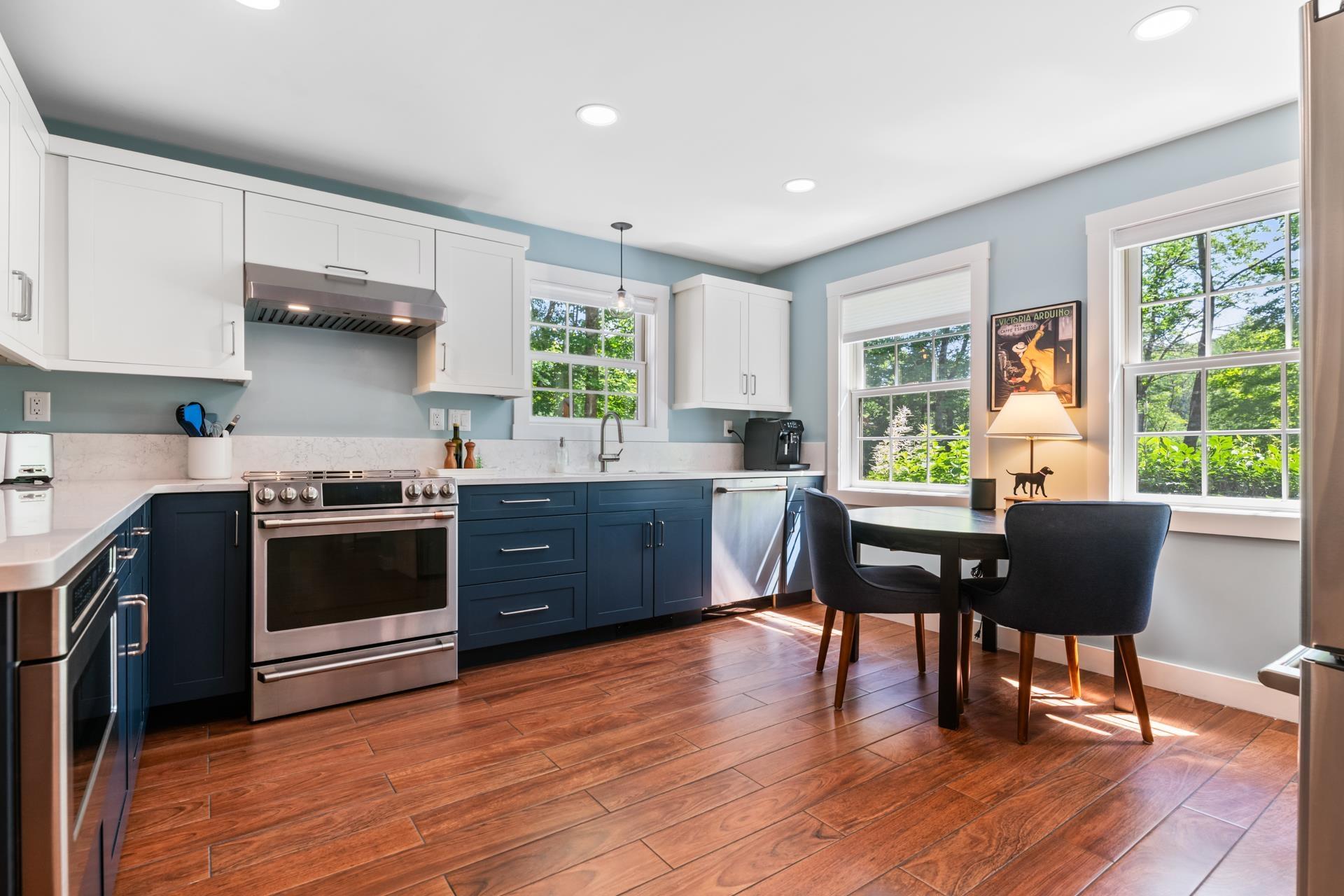2 butternut road
Grantham, NH 03753
3 BEDS 2-Full 1-Half BATHS
0.81 AC LOTResidential - Single Family

Bedrooms 3
Total Baths 3
Full Baths 2
Acreage 0.81
Status Off Market
MLS # 5053000
County Sullivan
More Info
Category Residential - Single Family
Status Off Market
Acreage 0.81
MLS # 5053000
County Sullivan
This beautiful 3-bed, 2.5-bath cape style home is custom-designed and filled with natural light! You’ll love the wood floors throughout adding warmth to its modern finishes. A sizable eat-in kitchen features stainless steel appliances, tons of storage and ample counter space. Plus, you’ve got to see the butler’s pantry providing even more storage and counter space. The wide open living and dining area have a slider to a large brick patio. Cozy up by the gas fireplace in the family room for a quiet evening reading or a fun game night. All 3 bedrooms are located on the upper level, including a primary bedroom suite with its own full bath and large walk-in closets. Another full bath is on the upper level. Convenient first-floor laundry, first-floor half bath and an attached 1-car garage. This home is quietly situated at the end of a dead-end road with a landscaped lot and wooded privacy. Just a short walk to Eastman Lake beaches and only a few minute’s drive to the tennis courts. The Eastman Community offers four seasons of recreation. Enjoy lake activities, golf, tennis and pickleball in the warmer months. Venture out to explore 36K of groomed cross-country ski trails, snowshoe trails and ice skating in the winter months. All this in the heart of the Dartmouth - Lake Sunapee Region with easy access to I-89.
Location not available
Exterior Features
- Style Cape
- Construction Wood Frame, Wood Exterior
- Siding Wood Frame, Wood Exterior
- Exterior Patio
- Roof Asphalt Shingle
- Garage Yes
- Garage Description Yes
- Water Community, Metered, Public
- Sewer Community, Public
- Lot Description Deed Restricted, Landscaped, Subdivision
Interior Features
- Appliances Dishwasher, Dryer, Microwave, Electric Range, Refrigerator, Washer, Water Heater off Boiler, Oil Water Heater
- Heating Propane, Hot Water, Radiant
- Cooling Multi Zone
- Basement No
- Fireplaces Description N/A
- Year Built 1999
- Stories 2
Neighborhood & Schools
- School Disrict Grantham Sch District SAU # 75
- Elementary School Grantham Village School
- Middle School Lebanon Middle School
- High School Lebanon High School
Financial Information
Listing Information
Properties displayed may be listed or sold by various participants in the MLS.


 All information is deemed reliable but not guaranteed accurate. Such Information being provided is for consumers' personal, non-commercial use and may not be used for any purpose other than to identify prospective properties consumers may be interested in purchasing.
All information is deemed reliable but not guaranteed accurate. Such Information being provided is for consumers' personal, non-commercial use and may not be used for any purpose other than to identify prospective properties consumers may be interested in purchasing.